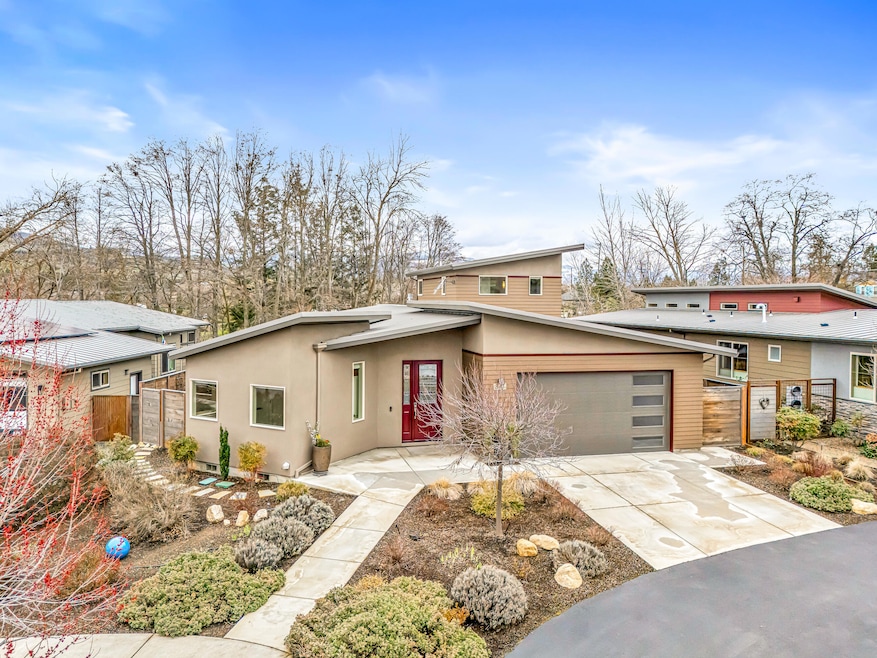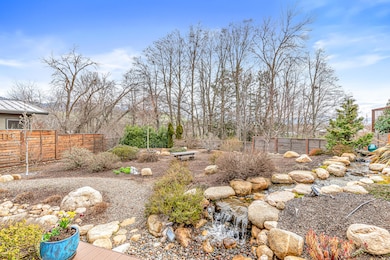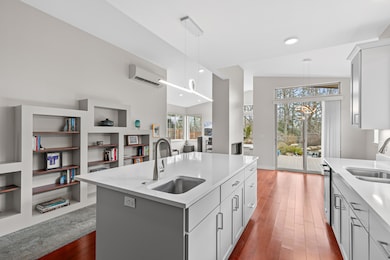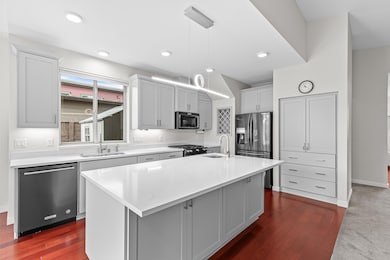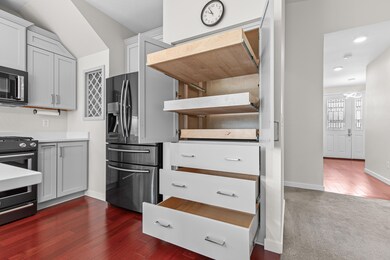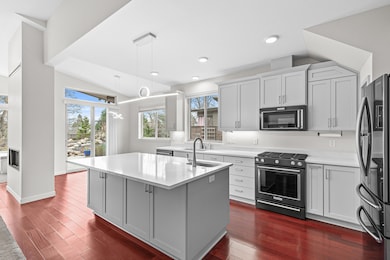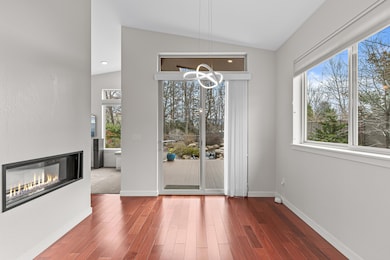
841 Sander Way Ashland, OR 97520
Quiet Village NeighborhoodEstimated payment $5,450/month
Highlights
- Home fronts a creek
- Creek or Stream View
- Deck
- Helman Elementary School Rated A-
- Earth Advantage Certified Home
- 3-minute walk to Ashland Dog Park
About This Home
Thoughtfully designed and thoroughly upgraded Verde Village home with park-like landscaping and serene greenspace of Ashland Creek! Designer lighting fixtures, high ceilings and counters, vaulted living with walls of windows framing water feature and ornamental plantings, surround sound system and mounted flat-screen, double-sided gas fireplace, dining with sliding glass door to covered composite deck, high-end Kitchenaid appliances including five-burner gas range with convection oven, full-extension drawers and pull-outs with solid wood interiors, main-level primary with door to private composite deck, full ensuite bathroom with curbless river stone shower floor, walk-in closet with LG washer and dryer, guest bedroom with closet, full guest bathroom with shower, oversized garage with NewAge cabinet lockers and workbench, and upper-level office or bedroom with walk-in closet and half-bath. Earth Advantage Platinum certified construction by Suncrest Homes. Inquire for details!
Home Details
Home Type
- Single Family
Est. Annual Taxes
- $7,451
Year Built
- Built in 2018
Lot Details
- 8,276 Sq Ft Lot
- Home fronts a creek
- Fenced
- Drip System Landscaping
- Native Plants
- Level Lot
- Front and Back Yard Sprinklers
- Garden
- Property is zoned R-1-5, R-1-5
HOA Fees
- $84 Monthly HOA Fees
Parking
- 2 Car Attached Garage
- Workshop in Garage
- Garage Door Opener
- Driveway
- On-Street Parking
Property Views
- Creek or Stream
- Mountain
- Park or Greenbelt
- Neighborhood
Home Design
- Contemporary Architecture
- Frame Construction
- Metal Roof
- Concrete Perimeter Foundation
Interior Spaces
- 1,733 Sq Ft Home
- 2-Story Property
- Central Vacuum
- Wired For Sound
- Wired For Data
- Built-In Features
- Vaulted Ceiling
- Gas Fireplace
- Double Pane Windows
- Vinyl Clad Windows
- Living Room with Fireplace
- Dining Room
- Home Office
- Bonus Room
Kitchen
- Breakfast Bar
- Oven
- Range
- Microwave
- Dishwasher
- Kitchen Island
- Stone Countertops
- Disposal
Flooring
- Wood
- Carpet
- Tile
Bedrooms and Bathrooms
- 3 Bedrooms
- Primary Bedroom on Main
- Linen Closet
- Walk-In Closet
- Double Vanity
- Bathtub Includes Tile Surround
Laundry
- Dryer
- Washer
Home Security
- Surveillance System
- Carbon Monoxide Detectors
- Fire and Smoke Detector
Accessible Home Design
- Accessible Full Bathroom
- Accessible Bedroom
- Accessible Kitchen
- Accessible Hallway
- Accessible Closets
- Accessible Doors
- Accessible Entrance
Eco-Friendly Details
- Earth Advantage Certified Home
- ENERGY STAR Qualified Equipment for Heating
- Sprinklers on Timer
Outdoor Features
- Deck
- Outdoor Water Feature
- Shed
- Storage Shed
Schools
- Helman Elementary School
- Ashland Middle School
- Ashland High School
Utilities
- Ductless Heating Or Cooling System
- ENERGY STAR Qualified Air Conditioning
- Heating Available
- Natural Gas Connected
- Hot Water Circulator
- Water Heater
- Fiber Optics Available
- Phone Available
- Cable TV Available
Listing and Financial Details
- Exclusions: Artwork and other personal property.
- Tax Lot 110
- Assessor Parcel Number 11006087
Community Details
Overview
- Built by Suncrest Homes LLC
- Verde Village Phase 2 Subdivision
- On-Site Maintenance
- Maintained Community
- The community has rules related to covenants, conditions, and restrictions, covenants
- Property is near a preserve or public land
Recreation
- Tennis Courts
- Pickleball Courts
- Sport Court
- Community Playground
- Park
- Trails
Map
Home Values in the Area
Average Home Value in this Area
Tax History
| Year | Tax Paid | Tax Assessment Tax Assessment Total Assessment is a certain percentage of the fair market value that is determined by local assessors to be the total taxable value of land and additions on the property. | Land | Improvement |
|---|---|---|---|---|
| 2024 | $7,451 | $492,130 | $192,320 | $299,810 |
| 2023 | $7,208 | $477,800 | $186,720 | $291,080 |
| 2022 | $6,977 | $477,800 | $186,720 | $291,080 |
| 2021 | $7,108 | $463,890 | $181,280 | $282,610 |
| 2020 | $6,909 | $450,380 | $176,000 | $274,380 |
| 2019 | $6,092 | $380,340 | $160,350 | $219,990 |
| 2018 | $511 | $0 | $0 | $0 |
| 2017 | $0 | $0 | $0 | $0 |
Property History
| Date | Event | Price | Change | Sq Ft Price |
|---|---|---|---|---|
| 03/19/2025 03/19/25 | For Sale | $850,000 | +13.9% | $490 / Sq Ft |
| 02/13/2019 02/13/19 | Sold | $746,276 | 0.0% | $442 / Sq Ft |
| 02/13/2019 02/13/19 | Pending | -- | -- | -- |
| 02/13/2019 02/13/19 | For Sale | $746,276 | -- | $442 / Sq Ft |
Deed History
| Date | Type | Sale Price | Title Company |
|---|---|---|---|
| Warranty Deed | -- | None Listed On Document | |
| Warranty Deed | $746,276 | First American Title |
Mortgage History
| Date | Status | Loan Amount | Loan Type |
|---|---|---|---|
| Previous Owner | $602,000 | New Conventional | |
| Previous Owner | $595,986 | Adjustable Rate Mortgage/ARM |
Similar Homes in Ashland, OR
Source: Southern Oregon MLS
MLS Number: 220197751
APN: 11006087
- 850 Sander Way
- 122 Dunn Cir
- 759 N Laurel St
- 346 Stoneridge Ave
- 520 Helman St
- 166 Mountain View Dr
- 360 Oxford St
- 339 Randy St
- 340 Randy St
- 583 Coffee Ln
- 165 Orange Ave
- 985 Camelot Dr
- 364 Randy St
- 393 N Laurel St
- 1235 N Mountain Ave Unit 14
- 385 Otis St
- 562 Coffee Ln
- 893 Plum Ridge Dr
- 381 Glenn St
- 481 Lindsay Ln
