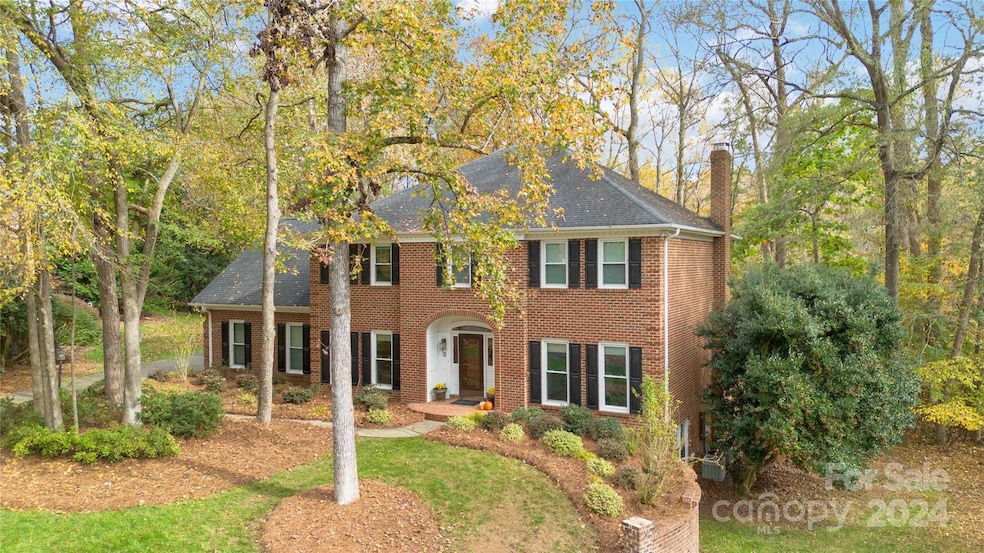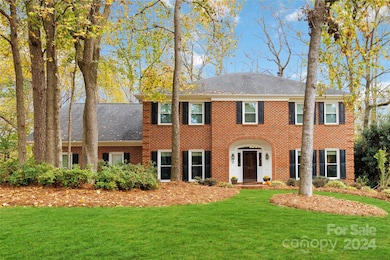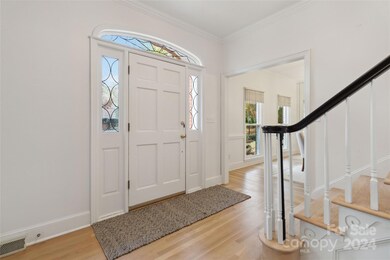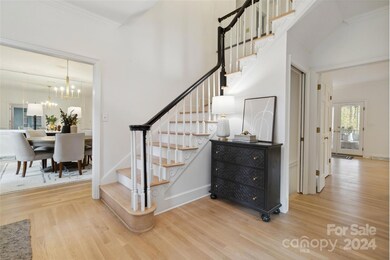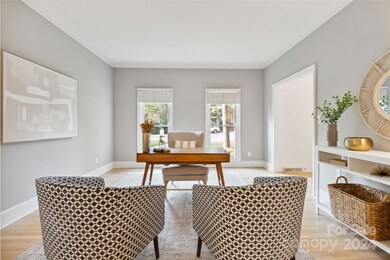
841 Stanhope Ln Matthews, NC 28105
Highlights
- Deck
- Traditional Architecture
- Screened Porch
- Elizabeth Lane Elementary Rated A-
- Wood Flooring
- Cul-De-Sac
About This Home
As of January 2025Welcome home! Nestled in the back of highly desirable Mallory Manor, this all brick home has over 5,000 square feet of living space w/ finished basement. Main level offers a large family room, office/sitting room, formal dining room & kitchen w/ new quartz counters and back splash. This exquisite home boasts five spacious bedrooms and three and a half bathrooms, providing ample room for comfort and relaxation. New, modern light fixtures on the main level, neutral paint throughout the main level, hardwood floors refinished in a natural finish on the main level. The full basement offers additional space for storage or potential customization to suit your needs. Situated on a serene street, this property combines sophistication with functionality, making it a perfect retreat. Sit on the screen porch or deck and enjoy complete privacy! Don't miss the opportunity to make 841 Stanhope Ln your new address and experience the best of Matthews living. ELE, S Charlotte & Providence High
Last Agent to Sell the Property
COMPASS Brokerage Email: van.deane@compass.com License #225092

Home Details
Home Type
- Single Family
Est. Annual Taxes
- $6,395
Year Built
- Built in 1989
Lot Details
- Lot Dimensions are 48x157x169x123x209
- Cul-De-Sac
- Property is zoned R-15
Parking
- 2 Car Garage
- Driveway
Home Design
- Traditional Architecture
- Four Sided Brick Exterior Elevation
Interior Spaces
- 3-Story Property
- Wet Bar
- Central Vacuum
- Wood Burning Fireplace
- Pocket Doors
- French Doors
- Family Room with Fireplace
- Screened Porch
- Pull Down Stairs to Attic
Kitchen
- Oven
- Electric Range
- Microwave
- Dishwasher
- Kitchen Island
Flooring
- Wood
- Linoleum
- Tile
Bedrooms and Bathrooms
Basement
- Walk-Out Basement
- Walk-Up Access
- Interior and Exterior Basement Entry
Outdoor Features
- Deck
Schools
- Elizabeth Lane Elementary School
- South Charlotte Middle School
- Providence High School
Utilities
- Forced Air Heating and Cooling System
- Heat Pump System
- Heating System Uses Natural Gas
- Cable TV Available
Community Details
- Mallory Manor Subdivision
Listing and Financial Details
- Assessor Parcel Number 227-362-17
Map
Home Values in the Area
Average Home Value in this Area
Property History
| Date | Event | Price | Change | Sq Ft Price |
|---|---|---|---|---|
| 01/23/2025 01/23/25 | Sold | $989,000 | 0.0% | $196 / Sq Ft |
| 12/02/2024 12/02/24 | Pending | -- | -- | -- |
| 11/07/2024 11/07/24 | For Sale | $989,000 | -- | $196 / Sq Ft |
Tax History
| Year | Tax Paid | Tax Assessment Tax Assessment Total Assessment is a certain percentage of the fair market value that is determined by local assessors to be the total taxable value of land and additions on the property. | Land | Improvement |
|---|---|---|---|---|
| 2023 | $6,395 | $858,600 | $199,500 | $659,100 |
| 2022 | $5,243 | $570,600 | $136,500 | $434,100 |
| 2021 | $5,243 | $570,600 | $136,500 | $434,100 |
| 2020 | $5,157 | $570,600 | $136,500 | $434,100 |
| 2019 | $5,151 | $570,600 | $136,500 | $434,100 |
| 2018 | $5,710 | $482,300 | $81,000 | $401,300 |
| 2017 | $5,598 | $482,300 | $81,000 | $401,300 |
| 2016 | $5,594 | $482,300 | $81,000 | $401,300 |
| 2015 | $5,591 | $482,300 | $81,000 | $401,300 |
| 2014 | $5,810 | $511,400 | $90,000 | $421,400 |
Mortgage History
| Date | Status | Loan Amount | Loan Type |
|---|---|---|---|
| Open | $791,200 | New Conventional | |
| Closed | $791,200 | New Conventional | |
| Previous Owner | $83,000 | Credit Line Revolving | |
| Previous Owner | $475,000 | New Conventional | |
| Previous Owner | $456,000 | Unknown | |
| Previous Owner | $57,000 | Credit Line Revolving | |
| Previous Owner | $249,000 | Unknown | |
| Previous Owner | $255,000 | Unknown |
Deed History
| Date | Type | Sale Price | Title Company |
|---|---|---|---|
| Warranty Deed | $989,000 | None Listed On Document | |
| Warranty Deed | $989,000 | None Listed On Document | |
| Deed | $243,000 | -- |
Similar Homes in the area
Source: Canopy MLS (Canopy Realtor® Association)
MLS Number: 4198020
APN: 227-362-17
- 539 Stanhope Ln
- 914 Elizabeth Ln
- 2723 Providence Pine Ln
- 200 Port Royal Dr
- 711 Elizabeth Ln
- 923 Somersby Ln
- 916 Somersby Ln
- 317 Port Royal Dr
- 1016 Courtney Ln Unit 26
- 316 Epperstone Ln
- 2408 Houston Branch Rd
- 2815 Providence Spring Ln
- 3020 Poplar Hill Rd
- 1025 Courtney Ln Unit 18
- 2217 Blue Bell Ln
- 2835 Peverell Ln
- 1902 Windlock Dr
- 6941 Augustine Way
- 2510 Tulip Hill Dr
- 1935 Weddington Rd Unit 1
