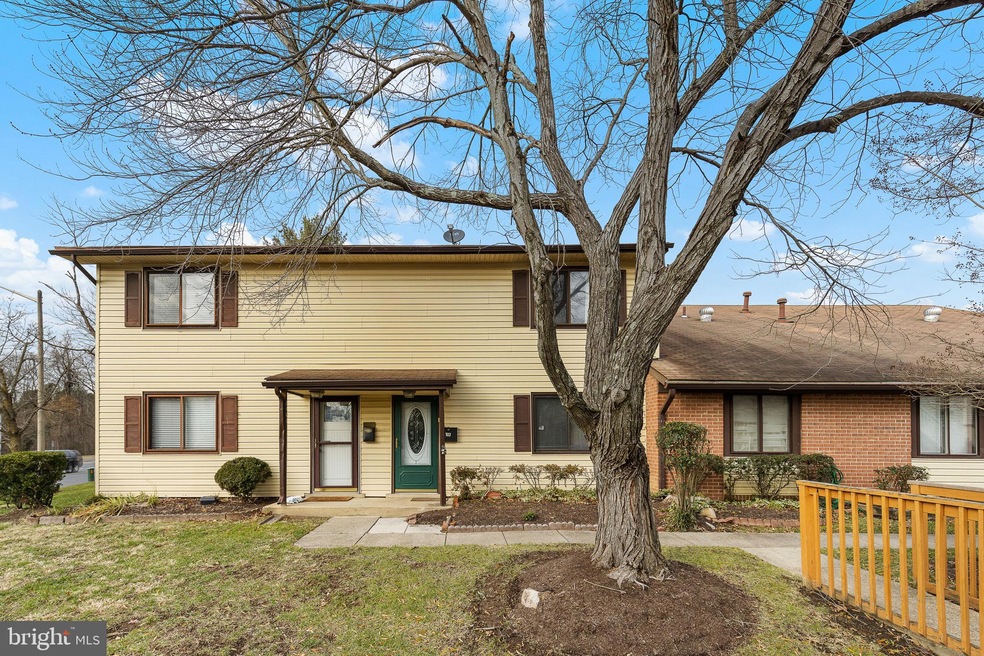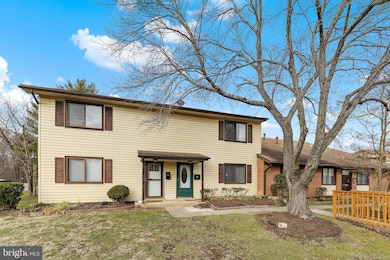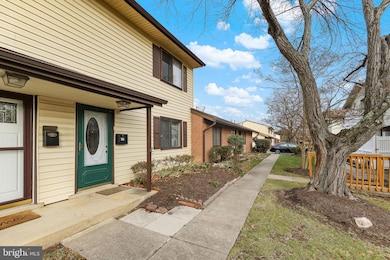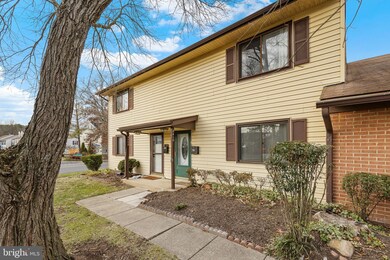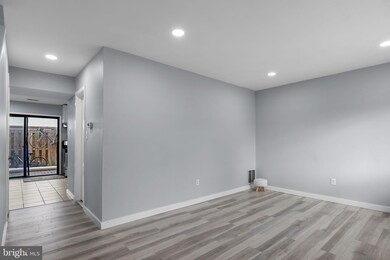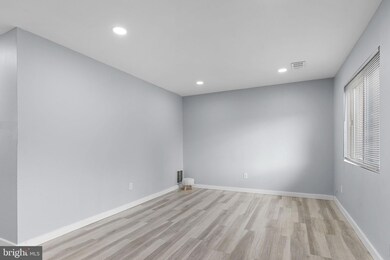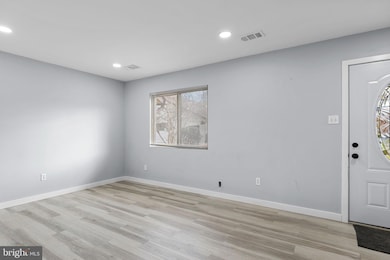
8410 Eureka Ct Unit 103 Alexandria, VA 22309
Woodlawn NeighborhoodHighlights
- Colonial Architecture
- Upgraded Countertops
- Breakfast Area or Nook
- Traditional Floor Plan
- Community Pool
- 1 Car Attached Garage
About This Home
As of January 2025Here's your chance to own a little piece of heaven right in Alexandria, VA! This delightful home features 2 levels, spacious living, and many updates! This great location is close to excellent shopping, restaurants, entertainment, and the beltway but is situated in a quiet community. Only minutes from Ft. Belvoir, historic Mount Vernon, Springfield Town Center, and the Franconia-Springfield, Huntingdon metros. This is a perfect home for a 1st time buyer or a real estate investor. Hurry and see it before it's gone!!!
Townhouse Details
Home Type
- Townhome
Est. Annual Taxes
- $2,725
Year Built
- Built in 1972
Lot Details
- Wood Fence
HOA Fees
- $300 Monthly HOA Fees
Parking
- 1 Car Attached Garage
- Rear-Facing Garage
- On-Street Parking
- 1 Assigned Parking Space
Home Design
- Colonial Architecture
- Slab Foundation
- Vinyl Siding
Interior Spaces
- 1,178 Sq Ft Home
- Property has 2 Levels
- Traditional Floor Plan
- Combination Dining and Living Room
Kitchen
- Breakfast Area or Nook
- Gas Oven or Range
- Upgraded Countertops
Bedrooms and Bathrooms
- 3 Bedrooms
- En-Suite Primary Bedroom
- Walk-in Shower
Laundry
- Laundry Room
- Laundry on main level
- Dryer
- Washer
Schools
- Washington Mill Elementary School
- Whitman Middle School
- Mount Vernon High School
Utilities
- Forced Air Heating and Cooling System
- Natural Gas Water Heater
- Municipal Trash
Listing and Financial Details
- Assessor Parcel Number 1004 03 0103
Community Details
Overview
- Association fees include common area maintenance, water, trash, snow removal, pool(s), management, lawn care front, exterior building maintenance
- Pinewood Lawns Condo
- Pinewood Lawns Subdivision
Recreation
- Community Pool
Pet Policy
- Dogs and Cats Allowed
Additional Features
- Common Area
- Fenced around community
Map
Home Values in the Area
Average Home Value in this Area
Property History
| Date | Event | Price | Change | Sq Ft Price |
|---|---|---|---|---|
| 01/30/2025 01/30/25 | Sold | $333,000 | -2.1% | $283 / Sq Ft |
| 01/16/2025 01/16/25 | Pending | -- | -- | -- |
| 12/10/2024 12/10/24 | For Sale | $340,000 | +74.4% | $289 / Sq Ft |
| 06/21/2019 06/21/19 | Sold | $195,000 | +8.4% | $166 / Sq Ft |
| 05/17/2019 05/17/19 | Pending | -- | -- | -- |
| 05/05/2019 05/05/19 | For Sale | $179,900 | 0.0% | $153 / Sq Ft |
| 10/02/2015 10/02/15 | Rented | $1,500 | 0.0% | -- |
| 10/02/2015 10/02/15 | Under Contract | -- | -- | -- |
| 08/05/2015 08/05/15 | For Rent | $1,500 | -- | -- |
Tax History
| Year | Tax Paid | Tax Assessment Tax Assessment Total Assessment is a certain percentage of the fair market value that is determined by local assessors to be the total taxable value of land and additions on the property. | Land | Improvement |
|---|---|---|---|---|
| 2024 | $2,725 | $235,260 | $47,000 | $188,260 |
| 2023 | $2,855 | $252,970 | $51,000 | $201,970 |
| 2022 | $2,630 | $229,970 | $46,000 | $183,970 |
| 2021 | $2,646 | $225,460 | $45,000 | $180,460 |
| 2020 | $2,448 | $206,840 | $41,000 | $165,840 |
| 2019 | $2,313 | $195,450 | $39,000 | $156,450 |
| 2018 | $1,796 | $156,160 | $31,000 | $125,160 |
| 2017 | $1,813 | $156,160 | $31,000 | $125,160 |
| 2016 | $1,809 | $156,160 | $31,000 | $125,160 |
| 2015 | $1,769 | $158,540 | $32,000 | $126,540 |
| 2014 | $1,548 | $139,000 | $28,000 | $111,000 |
Mortgage History
| Date | Status | Loan Amount | Loan Type |
|---|---|---|---|
| Previous Owner | $185,250 | Adjustable Rate Mortgage/ARM |
Deed History
| Date | Type | Sale Price | Title Company |
|---|---|---|---|
| Warranty Deed | $333,000 | Walker Title | |
| Warranty Deed | $195,000 | Servicelink Llc | |
| Warranty Deed | $267,532 | None Available |
Similar Homes in Alexandria, VA
Source: Bright MLS
MLS Number: VAFX2213832
APN: 1004-03-0103
- 5501 Woodlawn Manor Ct
- 8500 Laguna Ct Unit 218
- 8531 Southlawn Ct
- 8632 Venoy Ct
- 5758B Village Green Dr Unit 9/5758B
- 5760 Village Green Dr Unit 9/5760
- 8610C Beekman Place Unit 502
- 8775 Village Green Ct
- 5382 Bedford Terrace Unit D
- 8708 Village Green Ct
- 8505 Rosemont Cir
- 8608 Shadwell Dr Unit 41
- 4903 Shirley St
- 8517 Towne Manor Ct
- 5302 Old Mill Rd
- 8107 Orville St
- 8103 Orville St
- 8409 Byers Dr
- 8507 Hallie Rose Place Unit 157
- 8128 Keeler St
