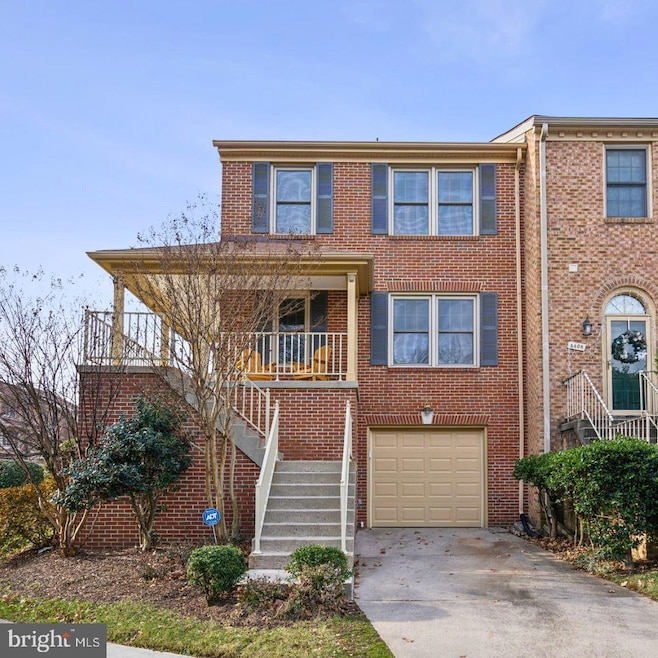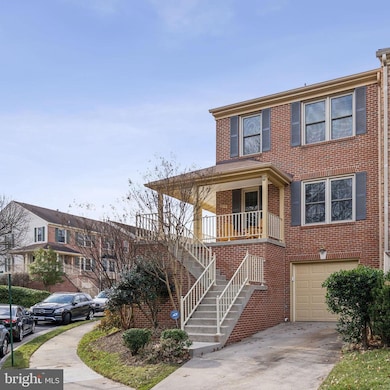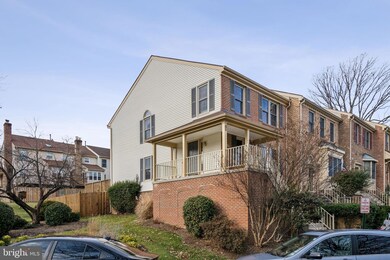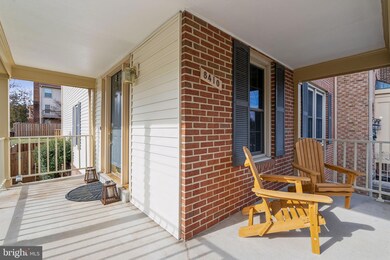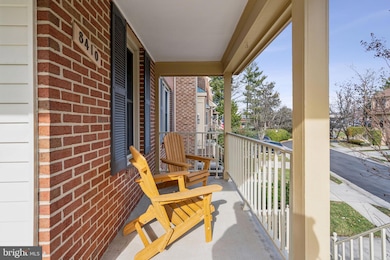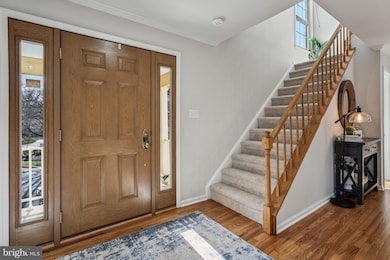
8410 Millwood Dr Springfield, VA 22152
Highlights
- Colonial Architecture
- Deck
- Wood Flooring
- Rolling Valley Elementary School Rated A-
- Traditional Floor Plan
- Breakfast Room
About This Home
As of January 2025Welcome home to 8410 Millwood Drive located in Millwood Estates; convenience at its finest in the heart of West Springfield! This beautiful, end-unit Rittenhouse model features 3 upper-level bedrooms, 2 full + 2 half bathrooms, attached garage + driveway & street parking, gas fireplace, deck, and patio all on an expanded fenced-in lot. Lower level includes family room, storage room, 2nd half bath, laundry, and garage access. Updates include - 2024: New roof (Sept), fresh interior paint throughout, refinished hardwood floors on main level, new carpet on upper and lower levels, new LVP in lower-level family room, remodeled powder room on main level, brand new garage door opener, new door handles. 2023: New garage door (paint-free maintenance). 2020: New kitchen appliances. 2018: New siding, shutters, fascia, downspouts, and gutters w/leaf guards. 2016: New water heater with eco requirements, New front loading washer & dryer. 2015: New plumbing throughout & new comfort-height toilets in all bathrooms. 2014: Expanded backyard & fence, new deck, and patio pavers. 2012: Installed wooden blinds. 2011: Replaced AC with updated dehumidifier and allergy air filtration system - annual service with Michael & Sons for all heating, cooling, plumbing, and electrical. 2010: Replaced windows with heat-reflective glass. 2009: Attic insulation + attic fan. 2008: Replaced all doors. Connected to Hidden Pond Park with multiple wooded trails, and conveniently just a hop, skip, and a jump away from Springfield Golf & County Club, Starbucks, Trader Joes, Shopping, Yoga, Fitness Centers, 30+ Restaurants and so much more! **Offer Deadline - Monday, January 13th at 12pm**
Townhouse Details
Home Type
- Townhome
Est. Annual Taxes
- $7,212
Year Built
- Built in 1988
Lot Details
- 3,417 Sq Ft Lot
- South Facing Home
- Wood Fence
- Back Yard Fenced
- Extensive Hardscape
- Property is in excellent condition
HOA Fees
- $130 Monthly HOA Fees
Parking
- 1 Car Direct Access Garage
- 1 Driveway Space
- Basement Garage
- Front Facing Garage
- Garage Door Opener
- On-Street Parking
Home Design
- Colonial Architecture
- Brick Exterior Construction
- Slab Foundation
- Architectural Shingle Roof
Interior Spaces
- Property has 3 Levels
- Traditional Floor Plan
- Ceiling height of 9 feet or more
- Ceiling Fan
- Recessed Lighting
- Gas Fireplace
- Window Treatments
- Entrance Foyer
- Family Room
- Combination Dining and Living Room
- Storage Room
Kitchen
- Breakfast Room
- Eat-In Kitchen
- Gas Oven or Range
- Built-In Microwave
- Ice Maker
- Dishwasher
- Stainless Steel Appliances
- Disposal
Flooring
- Wood
- Carpet
Bedrooms and Bathrooms
- 3 Bedrooms
- En-Suite Primary Bedroom
- Walk-In Closet
- Soaking Tub
- Bathtub with Shower
- Walk-in Shower
Laundry
- Laundry Room
- Laundry on lower level
- Dryer
- Washer
Finished Basement
- English Basement
- Heated Basement
- Basement Fills Entire Space Under The House
- Interior Basement Entry
- Garage Access
- Sump Pump
- Basement Windows
Outdoor Features
- Deck
- Patio
- Exterior Lighting
- Porch
Schools
- Rolling Valley Elementary School
- Irving Middle School
- West Springfield High School
Utilities
- Forced Air Heating and Cooling System
- Natural Gas Water Heater
Listing and Financial Details
- Tax Lot 7
- Assessor Parcel Number 0793 30 0007
Community Details
Overview
- Association fees include common area maintenance, insurance, management, snow removal, trash
- Millwood Estates Homeowners Association
- Millwood Estates Subdivision, Rittenhouse Floorplan
- Property Manager
Amenities
- Common Area
Recreation
- Community Playground
Map
Home Values in the Area
Average Home Value in this Area
Property History
| Date | Event | Price | Change | Sq Ft Price |
|---|---|---|---|---|
| 01/31/2025 01/31/25 | Sold | $750,000 | +11.1% | $295 / Sq Ft |
| 01/13/2025 01/13/25 | Pending | -- | -- | -- |
| 01/09/2025 01/09/25 | For Sale | $675,000 | -- | $266 / Sq Ft |
Tax History
| Year | Tax Paid | Tax Assessment Tax Assessment Total Assessment is a certain percentage of the fair market value that is determined by local assessors to be the total taxable value of land and additions on the property. | Land | Improvement |
|---|---|---|---|---|
| 2024 | $7,213 | $622,580 | $195,000 | $427,580 |
| 2023 | $6,782 | $600,980 | $190,000 | $410,980 |
| 2022 | $6,405 | $560,160 | $180,000 | $380,160 |
| 2021 | $6,079 | $518,040 | $155,000 | $363,040 |
| 2020 | $5,632 | $475,900 | $145,000 | $330,900 |
| 2019 | $5,632 | $475,900 | $145,000 | $330,900 |
| 2018 | $5,127 | $445,820 | $145,000 | $300,820 |
| 2017 | $5,020 | $432,420 | $140,000 | $292,420 |
| 2016 | $5,010 | $432,420 | $140,000 | $292,420 |
| 2015 | $4,826 | $432,420 | $140,000 | $292,420 |
| 2014 | $4,585 | $411,750 | $130,000 | $281,750 |
Mortgage History
| Date | Status | Loan Amount | Loan Type |
|---|---|---|---|
| Open | $562,500 | New Conventional | |
| Previous Owner | $115,000 | New Conventional | |
| Previous Owner | $152,145 | New Conventional |
Deed History
| Date | Type | Sale Price | Title Company |
|---|---|---|---|
| Deed | $750,000 | Cardinal Title Group |
Similar Homes in Springfield, VA
Source: Bright MLS
MLS Number: VAFX2215910
APN: 0793-30-0007
- 8324 Kenwood Ave
- 6380 Phillip Ct
- 8603 Burling Wood Dr
- 8315 Greeley Blvd
- 6602 Greenview Ln
- 8649 Hillside Manor Dr
- 6709 Greenview Ln
- 8212 Smithfield Ave
- 8527 Etta Dr
- 8674 Center Rd Unit 1
- 8108 Greeley Blvd
- 6704 Emporia Ct
- 8333 Wickham Rd
- 8703 Bridle Wood Dr
- 7951 Jansen Dr
- 6078 Hollow Hill Ln
- 6072 Hollow Hill Ln
- 6606 Huntsman Blvd
- 8248 Carrleigh Pkwy
- 7940 Jansen Dr
