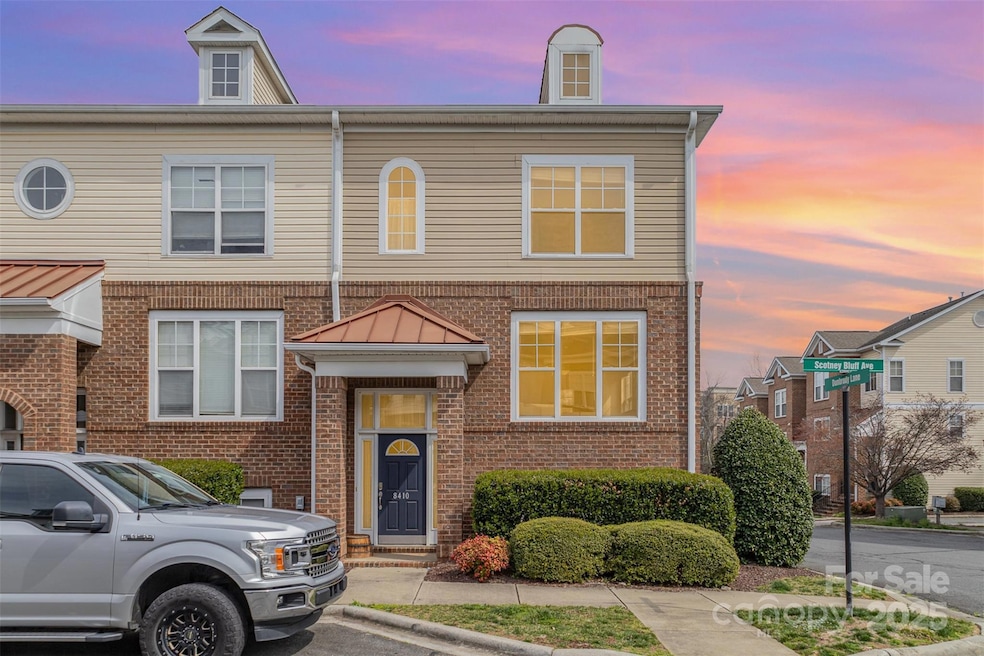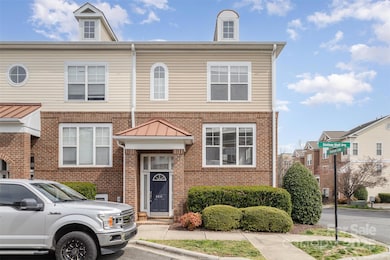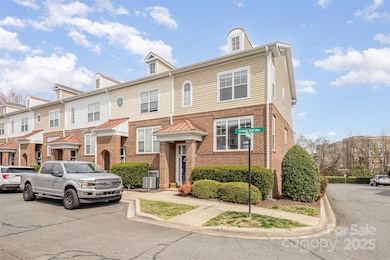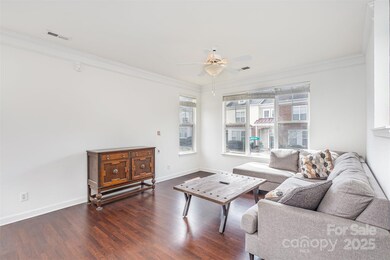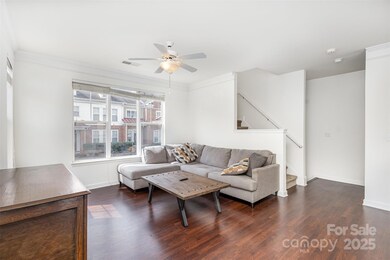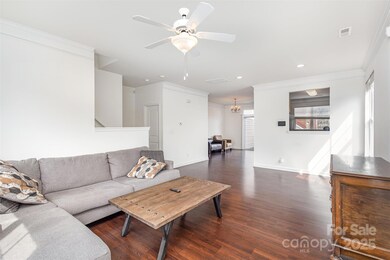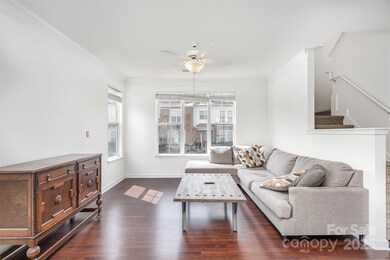
8410 Scotney Bluff Ave Charlotte, NC 28273
Ayrsley NeighborhoodHighlights
- Forced Air Heating and Cooling System
- Ceiling Fan
- 2 Car Garage
About This Home
As of April 2025This charming townhouse offers three levels of thoughtfully designed living space. The lower level includes a cozy bedroom and a convenient half bath. The main level boasts an open floor plan, with the family room seamlessly flowing into the kitchen and dining area. The dining room leads out to a private deck. On the third floor, you'll find a spacious master bedroom featuring a large walk-in closet and a luxurious en-suit. Highlights include a two-car garage and a prime location just minutes from shopping, dining, a movie theater, and easy access to I-485.
Last Agent to Sell the Property
Keller Williams South Park Brokerage Email: collinramirez@kw.com License #273349

Co-Listed By
Keller Williams South Park Brokerage Email: collinramirez@kw.com License #311230
Townhouse Details
Home Type
- Townhome
Est. Annual Taxes
- $2,534
Year Built
- Built in 2007
Parking
- 2 Car Garage
- Basement Garage
- Driveway
Home Design
- Brick Exterior Construction
- Slab Foundation
- Vinyl Siding
Interior Spaces
- 1,850 Sq Ft Home
- 2-Story Property
- Ceiling Fan
- Laminate Flooring
- Basement
Bedrooms and Bathrooms
Schools
- South Pine Academy Elementary School
- Southwest Middle School
- Palisades High School
Utilities
- Forced Air Heating and Cooling System
- Heating System Uses Natural Gas
- Gas Water Heater
- Cable TV Available
Community Details
- Village Manor At Ayrsley Subdivision
Listing and Financial Details
- Assessor Parcel Number 203-093-33
Map
Home Values in the Area
Average Home Value in this Area
Property History
| Date | Event | Price | Change | Sq Ft Price |
|---|---|---|---|---|
| 04/17/2025 04/17/25 | Sold | $325,000 | -1.5% | $176 / Sq Ft |
| 03/27/2025 03/27/25 | Price Changed | $329,900 | -4.4% | $178 / Sq Ft |
| 03/14/2025 03/14/25 | For Sale | $345,000 | 0.0% | $186 / Sq Ft |
| 06/18/2012 06/18/12 | Rented | $1,250 | -3.8% | -- |
| 06/18/2012 06/18/12 | For Rent | $1,300 | +8.3% | -- |
| 02/03/2012 02/03/12 | Rented | $1,200 | 0.0% | -- |
| 02/03/2012 02/03/12 | For Rent | $1,200 | -- | -- |
Tax History
| Year | Tax Paid | Tax Assessment Tax Assessment Total Assessment is a certain percentage of the fair market value that is determined by local assessors to be the total taxable value of land and additions on the property. | Land | Improvement |
|---|---|---|---|---|
| 2023 | $2,534 | $328,100 | $75,000 | $253,100 |
| 2022 | $1,796 | $182,000 | $45,000 | $137,000 |
| 2021 | $1,796 | $182,000 | $45,000 | $137,000 |
| 2020 | $1,796 | $182,000 | $45,000 | $137,000 |
| 2019 | $1,790 | $182,000 | $45,000 | $137,000 |
| 2018 | $1,784 | $133,900 | $15,000 | $118,900 |
| 2017 | $1,757 | $133,900 | $15,000 | $118,900 |
| 2016 | $1,754 | $133,900 | $15,000 | $118,900 |
| 2015 | $1,750 | $133,900 | $15,000 | $118,900 |
| 2014 | $1,759 | $133,900 | $15,000 | $118,900 |
Mortgage History
| Date | Status | Loan Amount | Loan Type |
|---|---|---|---|
| Open | $183,052 | FHA | |
| Previous Owner | $140,720 | Purchase Money Mortgage |
Deed History
| Date | Type | Sale Price | Title Company |
|---|---|---|---|
| Warranty Deed | $186,500 | None Available | |
| Warranty Deed | $176,000 | None Available | |
| Warranty Deed | $250,000 | None Available | |
| Warranty Deed | -- | None Available |
Similar Homes in Charlotte, NC
Source: Canopy MLS (Canopy Realtor® Association)
MLS Number: 4230776
APN: 203-093-33
- 8409 Scotney Bluff Ave
- 1948 Winpole Ln
- 7528 Turley Ridge Ln
- 7753 Jackson Pond Dr
- 9323 Lenox Pointe Dr
- 9341 Lenox Pointe Dr
- 2510 Bricker Dr
- 7441 White Elm Ln
- 7619 Woodknoll Dr
- 8811 Steelechase Dr
- 204 Mattoon St
- 208 Mattoon St
- 5421 High Valley Ln
- 748 Surrey Path Trail
- 508 Surrey Path Trail
- 7118 Plott Rd
- 2224 Thornfield Rd
- 12200 Red Hickory Ln
- 12005 Charing Grove Ln
- 11712 Battery Place
