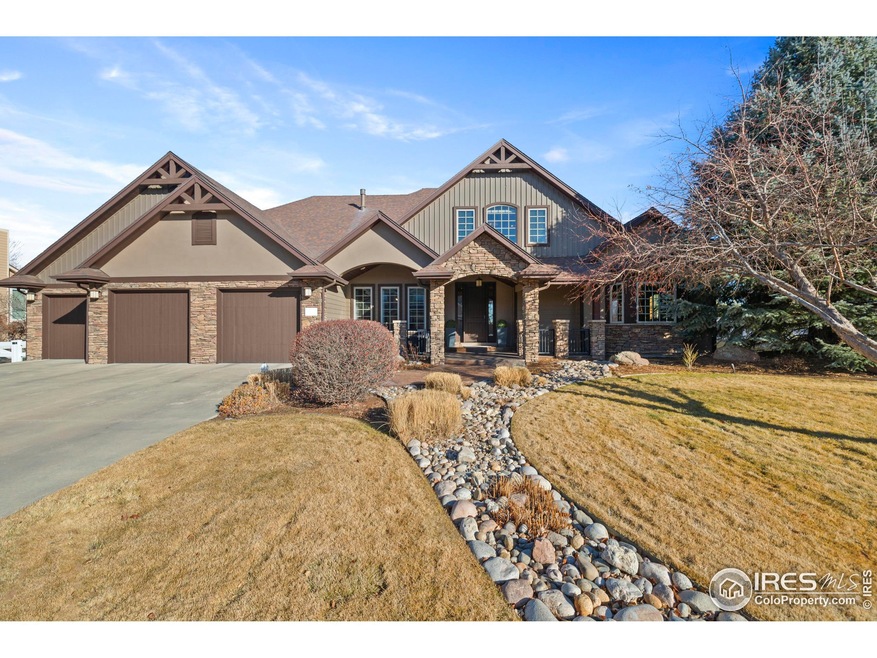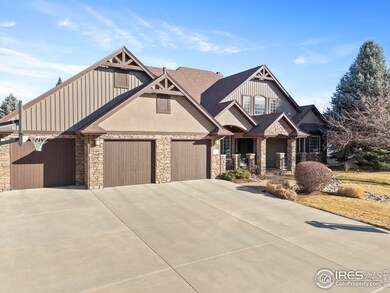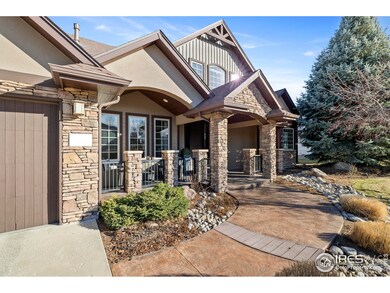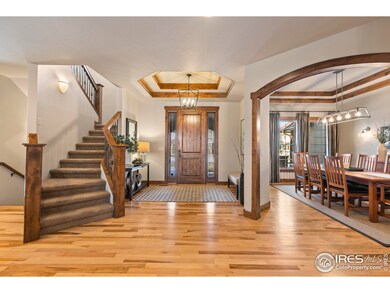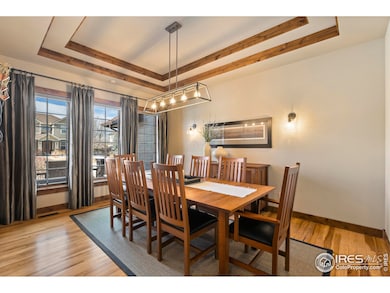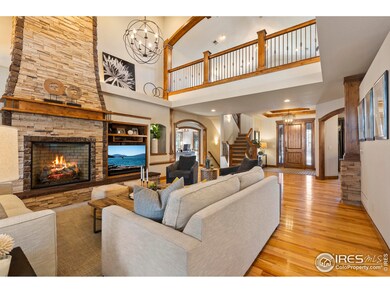
8410 Stay Sail Dr Windsor, CO 80528
Highlights
- Spa
- Contemporary Architecture
- Wood Flooring
- Open Floorplan
- Cathedral Ceiling
- Loft
About This Home
As of March 2025This Grand Mesa floor plan in Highland Meadows is a stunning home inside and out. Coupled with a thoughtful layout, timeless finishes & beautiful design work provides a home that is inviting, warm & functional for a lifetime. As you approach the home, the front entry sets the stage for a welcoming entrance to a large foyer which feeds into a gorgeous great room. Hickory floors, knotty alder trim & accents, and warm stone bring you in and keeps you staying a while. Beautiful hearth with large fireplace for cozy evenings. The expansive kitchen complete with Wolf gas range, Subzero refrigerator, large island, plenty of cabinets, a generous breakfast nook & breakfast/beverage bar complete with Miele in-wall coffee maker allows entertaining and daily living in grand style. Large pantry plus additional storage down the hall. The primary suite is a luxury all on its own - fireplace, two closets with well-designed systems, 5-piece bath. Luxe laundry room, office with 3/4 bathroom (could be 4th bedroom on the main), two good-sized bedrooms and a sizable full bath round out the main floor. Open air loft over the great room. Head to the basement to find a huge family & game room with bar area & a very cool chilled wine cellar. Enjoy a glass at the presentation table with good friends! The 4th bedroom and bathroom are also located here. If you need more room, there is plenty of unfinished space to expand. Find yourself in your backyard oasis with a covered patio, gas firepit, stone bench, hot tub, plenty of mature trees for privacy, and backing to neighborhood green belt. Superb landscaping and lighting showcase the architectural beauty of this home. Deep 3rd bay in the garage allows for large truck or plenty of toys. Make this impeccably well-maintained home yours!
Home Details
Home Type
- Single Family
Est. Annual Taxes
- $9,034
Year Built
- Built in 2005
Lot Details
- 0.34 Acre Lot
- Open Space
- West Facing Home
- Vinyl Fence
- Level Lot
- Sprinkler System
HOA Fees
- $46 Monthly HOA Fees
Parking
- 3 Car Attached Garage
- Garage Door Opener
Home Design
- Contemporary Architecture
- Wood Frame Construction
- Composition Roof
- Composition Shingle
- Stucco
- Stone
Interior Spaces
- 5,593 Sq Ft Home
- 1-Story Property
- Open Floorplan
- Bar Fridge
- Cathedral Ceiling
- Ceiling Fan
- Gas Fireplace
- Double Pane Windows
- Window Treatments
- Great Room with Fireplace
- Family Room
- Dining Room
- Home Office
- Loft
- Basement Fills Entire Space Under The House
Kitchen
- Gas Oven or Range
- Self-Cleaning Oven
- Microwave
- Dishwasher
- Kitchen Island
- Disposal
Flooring
- Wood
- Painted or Stained Flooring
- Carpet
Bedrooms and Bathrooms
- 4 Bedrooms
- Walk-In Closet
- Primary Bathroom is a Full Bathroom
- Spa Bath
Laundry
- Laundry on main level
- Washer and Dryer Hookup
Eco-Friendly Details
- Energy-Efficient Thermostat
Outdoor Features
- Spa
- Patio
Schools
- Bamford Elementary School
- Timnath Middle-High School
Utilities
- Humidity Control
- Forced Air Zoned Heating and Cooling System
- High Speed Internet
- Satellite Dish
- Cable TV Available
Listing and Financial Details
- Assessor Parcel Number R1619546
Community Details
Overview
- Association fees include common amenities, management
- Built by Custom On-site
- Highland Meadows Subdivision
Recreation
- Park
Map
Home Values in the Area
Average Home Value in this Area
Property History
| Date | Event | Price | Change | Sq Ft Price |
|---|---|---|---|---|
| 03/31/2025 03/31/25 | Sold | $1,350,000 | 0.0% | $241 / Sq Ft |
| 02/04/2025 02/04/25 | For Sale | $1,350,000 | -- | $241 / Sq Ft |
Tax History
| Year | Tax Paid | Tax Assessment Tax Assessment Total Assessment is a certain percentage of the fair market value that is determined by local assessors to be the total taxable value of land and additions on the property. | Land | Improvement |
|---|---|---|---|---|
| 2025 | $9,034 | $90,893 | $17,119 | $73,774 |
| 2024 | $9,034 | $90,893 | $17,119 | $73,774 |
| 2022 | $7,106 | $66,470 | $6,603 | $59,867 |
| 2021 | $7,179 | $68,383 | $6,793 | $61,590 |
| 2020 | $6,829 | $64,515 | $6,793 | $57,722 |
| 2019 | $7,524 | $70,828 | $6,793 | $64,035 |
| 2018 | $5,743 | $55,800 | $6,840 | $48,960 |
| 2017 | $5,734 | $55,800 | $6,840 | $48,960 |
| 2016 | $5,752 | $55,720 | $7,562 | $48,158 |
| 2015 | $5,689 | $59,060 | $7,560 | $51,500 |
| 2014 | $5,195 | $50,290 | $7,560 | $42,730 |
Mortgage History
| Date | Status | Loan Amount | Loan Type |
|---|---|---|---|
| Previous Owner | $225,000 | Credit Line Revolving | |
| Previous Owner | $315,117 | New Conventional | |
| Previous Owner | $310,000 | New Conventional | |
| Previous Owner | $404,000 | New Conventional | |
| Previous Owner | $417,000 | New Conventional | |
| Previous Owner | $134,200 | Credit Line Revolving | |
| Previous Owner | $417,000 | New Conventional | |
| Previous Owner | $300,000 | Fannie Mae Freddie Mac | |
| Previous Owner | $586,300 | Unknown |
Deed History
| Date | Type | Sale Price | Title Company |
|---|---|---|---|
| Warranty Deed | $1,350,000 | None Listed On Document | |
| Quit Claim Deed | -- | Servicelink | |
| Warranty Deed | $689,000 | Fidelity National Title Insu | |
| Warranty Deed | $719,773 | Fahtco |
Similar Homes in Windsor, CO
Source: IRES MLS
MLS Number: 1025775
APN: 86233-20-010
- 8406 Spinnaker Bay Dr
- 5274 Coral
- 6811 Spanish Bay Dr
- 8383 Castaway Dr
- 8388 Castaway Dr
- 6531 Aberdour Cir
- 6771 Crooked Stick Dr
- 8412 Cromwell Cir
- 6747 Murano Ct
- 6780 Crooked Stick Dr
- 6650 Murano Dr
- 8211 Lighthouse Lane Ct
- 7007 Spanish Bay Dr
- 6809 Pumpkin Ridge Dr
- 8465 Cromwell Dr Unit 1
- 8356 Louden Cir
- 6741 Bandon Dunes Dr
- 8119 Lighthouse Ln
- 8012 N Louden Crossing Ct
- 8071 Lighthouse Ln
