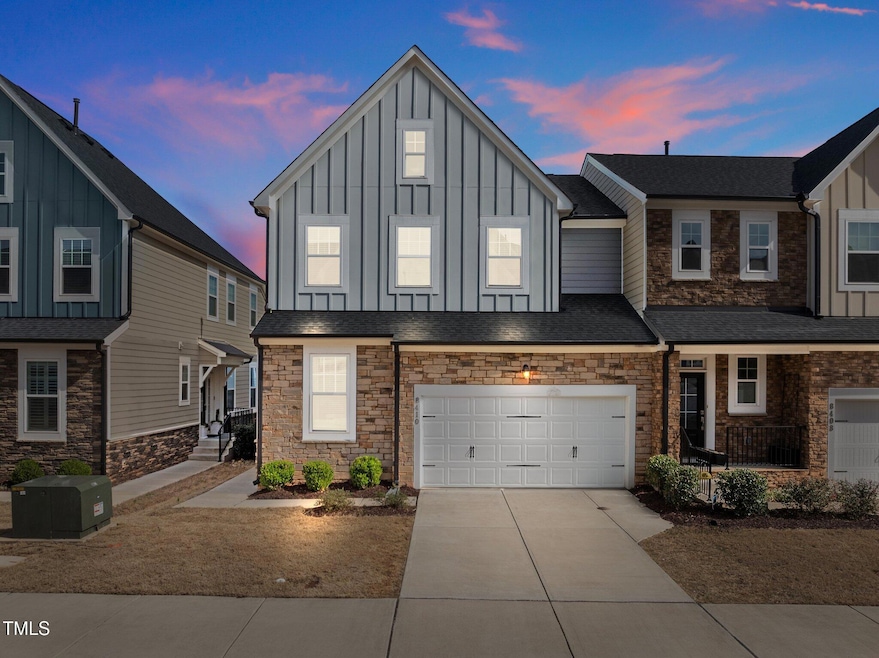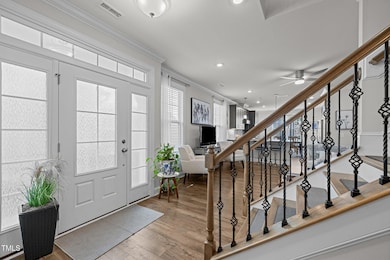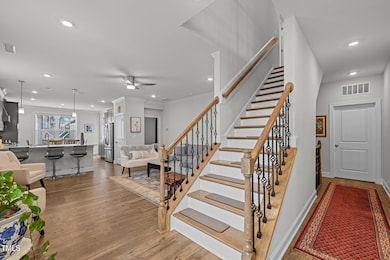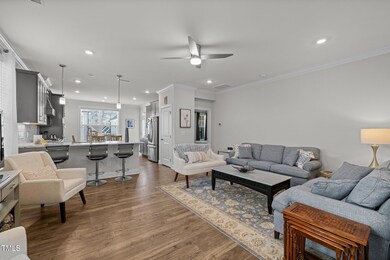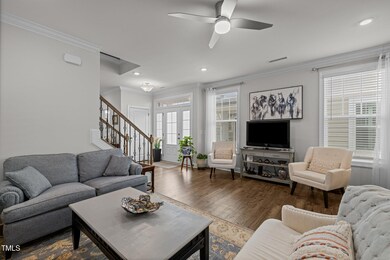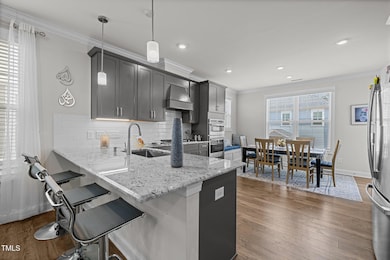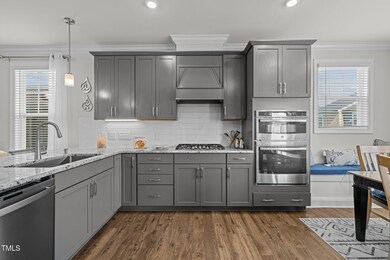
8410 Zinc Autumn Path Raleigh, NC 27615
Estimated payment $4,521/month
Highlights
- Open Floorplan
- Main Floor Primary Bedroom
- Quartz Countertops
- Traditional Architecture
- Loft
- Screened Porch
About This Home
Bright and spacious like new end-unit townhome in desirable Wykoff subdivision! This 4-bedroom, 3.5-bath home offers 3,228 sq ft, including a partially finished walk-out basement. Step into a sunlit foyer with luxury vinyl plank flooring and crown molding. The open-concept family room flows seamlessly into the chef's kitchen featuring grey flat panel cabinetry with brushed nickel hardware, granite countertops, white subway tile backsplash, a breakfast bar with pendant lights, and stainless steel appliances—including a 5-burner gas cooktop, wall oven/microwave combo, and refrigerator. Enjoy both a large eat-in kitchen and a separate dining room for entertaining.The main-floor owner's suite offers LVP flooring, crown molding, a modern ceiling fan, and a spa-like bath with dual vanities, granite counters, an oversized tiled shower with seamless glass enclosure, and a large walk-in closet.Hardwood stairs with wrought iron pickets lead to the upstairs where you'll find two spacious bedrooms, a full bath, and a loft with plush carpet, recessed lighting, and pull-down attic stairs for added storage.Hardwood stairs with wrought iron pickets lead to the lower level, which features a large bonus/game room, the 4th bedroom, and a full bath—perfect for guests or multi-generational living. Walk out to the covered patio for added outdoor living space.Incredible location within walking distance of Six Forks Station/Target, Greystone Shopping Center/Sola Café, and so much more. Just minutes to North Hills and major commuter routes!Don't let this opportunity pass you by. Schedule your private tour today!
Open House Schedule
-
Sunday, April 27, 202510:00 am to 12:00 pm4/27/2025 10:00:00 AM +00:004/27/2025 12:00:00 PM +00:00Add to Calendar
Townhouse Details
Home Type
- Townhome
Est. Annual Taxes
- $6,128
Year Built
- Built in 2021
Lot Details
- 3,920 Sq Ft Lot
- Landscaped
HOA Fees
- $194 Monthly HOA Fees
Parking
- 2 Car Attached Garage
- Front Facing Garage
- Garage Door Opener
- 2 Open Parking Spaces
Home Design
- Traditional Architecture
- Concrete Foundation
- Shingle Roof
- Concrete Perimeter Foundation
- Stone Veneer
Interior Spaces
- 3,228 Sq Ft Home
- 3-Story Property
- Open Floorplan
- Crown Molding
- Family Room
- Dining Room
- Loft
- Bonus Room
- Game Room
- Screened Porch
Kitchen
- Breakfast Bar
- Built-In Self-Cleaning Oven
- Gas Cooktop
- Range Hood
- Microwave
- Ice Maker
- Dishwasher
- Stainless Steel Appliances
- Quartz Countertops
Flooring
- Carpet
- Tile
- Luxury Vinyl Tile
Bedrooms and Bathrooms
- 4 Bedrooms
- Primary Bedroom on Main
- Private Water Closet
- Walk-in Shower
Laundry
- Laundry Room
- Dryer
- Washer
Partially Finished Basement
- Interior and Exterior Basement Entry
- Basement Storage
- Natural lighting in basement
Home Security
Outdoor Features
- Patio
Schools
- Lead Mine Elementary School
- Carroll Middle School
- Sanderson High School
Utilities
- Forced Air Heating and Cooling System
- Heating System Uses Natural Gas
- Gas Water Heater
Listing and Financial Details
- Assessor Parcel Number 1708207364
Community Details
Overview
- Association fees include ground maintenance, pest control
- Omega Mgmt Association, Phone Number (919) 461-0102
- Built by M/I Homes
- Wykoff Subdivision
- Maintained Community
Security
- Resident Manager or Management On Site
- Fire and Smoke Detector
Map
Home Values in the Area
Average Home Value in this Area
Tax History
| Year | Tax Paid | Tax Assessment Tax Assessment Total Assessment is a certain percentage of the fair market value that is determined by local assessors to be the total taxable value of land and additions on the property. | Land | Improvement |
|---|---|---|---|---|
| 2024 | $6,128 | $703,240 | $120,000 | $583,240 |
| 2023 | $5,437 | $496,961 | $80,000 | $416,961 |
| 2022 | $5,052 | $496,961 | $80,000 | $416,961 |
| 2021 | $778 | $80,000 | $80,000 | $0 |
Property History
| Date | Event | Price | Change | Sq Ft Price |
|---|---|---|---|---|
| 04/03/2025 04/03/25 | For Sale | $685,000 | +24.9% | $212 / Sq Ft |
| 12/15/2023 12/15/23 | Off Market | $548,524 | -- | -- |
| 10/22/2021 10/22/21 | Sold | $548,524 | +0.7% | $164 / Sq Ft |
| 04/14/2021 04/14/21 | Pending | -- | -- | -- |
| 04/01/2021 04/01/21 | For Sale | $544,767 | -- | $163 / Sq Ft |
Deed History
| Date | Type | Sale Price | Title Company |
|---|---|---|---|
| Warranty Deed | -- | None Listed On Document | |
| Warranty Deed | -- | None Listed On Document | |
| Warranty Deed | $549,000 | None Available |
Similar Homes in Raleigh, NC
Source: Doorify MLS
MLS Number: 10085800
APN: 1708.18-20-7364-000
- 8410 Zinc Autumn Path
- 8426 Garnet Rose Ln
- 8401 Zinc Autumn Path
- 8008 Upper Lake Dr
- 8002 Upper Lake Dr
- 749 Swan Neck Ln
- 8305 Society Place
- 716 Red Forest Trail
- 8121 Greys Landing Way
- 9324&9330 Six Forks Rd
- 8008 Grey Oak Dr
- 7913 Wood Cove Ct
- 8116 Windsor Ridge Dr
- 8012 Glenbrittle Way
- 42 Renwick Ct
- 7925 Brown Bark Place
- 1408 Bridgeport Dr
- 1308 Bridgeport Dr
- 7914 Yester Ct
- 1412 Amberton Ct
