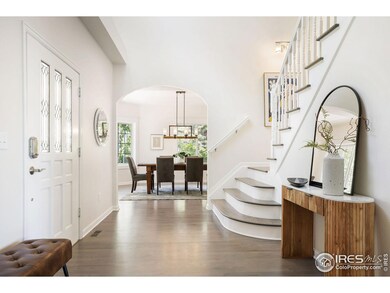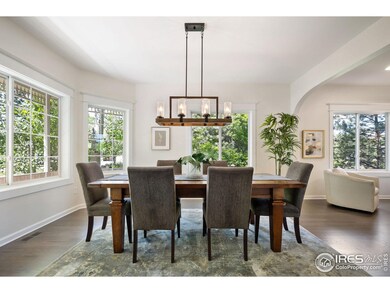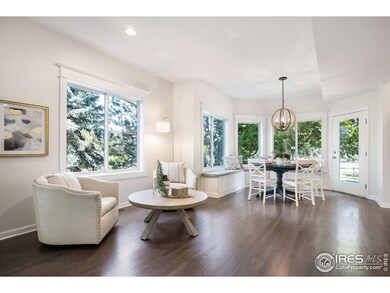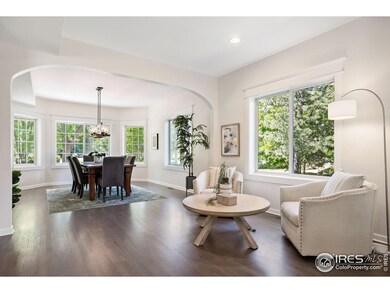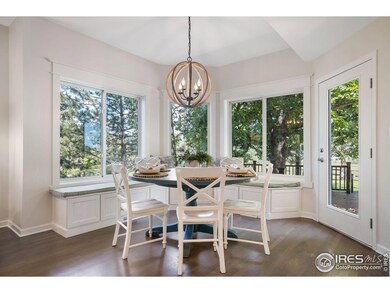
8411 Brittany Place Niwot, CO 80503
Niwot NeighborhoodHighlights
- Open Floorplan
- Deck
- Wood Flooring
- Niwot Elementary School Rated A
- Contemporary Architecture
- Main Floor Bedroom
About This Home
As of October 2024Experience this stunning Niwot home. A rare gem on a generous-sized lot that backs to HOA-owned open space. Majestically located in the exclusive enclave of Brittany Place: a quiet community that is within walking distance to downtown & close to the LoBo trail. Supreme first impression as you arrive at the property with mature trees and a welcoming front porch. Upon entering, your eyes will be drawn to the newly refinished hardwood floors. The eat-in kitchen is a chef's dream with a large prep island, tons of storage, and offers a sunny breakfast nook with a built-in banquette. French doors lead to the main floor home office that is outfitted with built-ins and could make a secondary bedroom with an attached bath. The secluded primary suite is voluminous with high ceilings & open space views. A 2 sided fireplace creates a separate sitting area or office space. The luxe 5-piece bath is highlighted by a soaking tub and walk-in closet. Three upstairs secondary bedrooms are spacious and bright. A bonus area is perfect for a homework area or a playroom. The lower level is adorned with new carpeting, making a comfortable rec room space and guest room. You will love the ultra-private backyard a wood fire pit makes the ideal spot to savor Colorado at nightfall. The open space field behind the property is a priceless backdrop for sophisticated entertaining & stylish living.
Home Details
Home Type
- Single Family
Est. Annual Taxes
- $10,550
Year Built
- Built in 1994
Lot Details
- 0.46 Acre Lot
- Open Space
- Unincorporated Location
- Fenced
- Level Lot
- Sprinkler System
HOA Fees
- $493 Monthly HOA Fees
Parking
- 3 Car Attached Garage
Home Design
- Contemporary Architecture
- Wood Frame Construction
- Composition Roof
Interior Spaces
- 4,890 Sq Ft Home
- 2-Story Property
- Open Floorplan
- Gas Fireplace
- Double Pane Windows
- Window Treatments
- French Doors
- Family Room
- Living Room with Fireplace
- Dining Room
- Home Office
- Recreation Room with Fireplace
- Radon Detector
Kitchen
- Eat-In Kitchen
- Gas Oven or Range
- Microwave
- Dishwasher
- Disposal
Flooring
- Wood
- Carpet
Bedrooms and Bathrooms
- 5 Bedrooms
- Main Floor Bedroom
- Walk-In Closet
- Primary bathroom on main floor
Laundry
- Laundry on main level
- Dryer
- Washer
- Sink Near Laundry
Basement
- Sump Pump
- Crawl Space
- Natural lighting in basement
Outdoor Features
- Deck
- Outdoor Storage
Schools
- Niwot Elementary School
- Sunset Middle School
- Niwot High School
Utilities
- Forced Air Heating and Cooling System
Listing and Financial Details
- Assessor Parcel Number R0109331
Community Details
Overview
- Association fees include trash, management
- Brittany Place Pud Subdivision
Recreation
- Park
Map
Home Values in the Area
Average Home Value in this Area
Property History
| Date | Event | Price | Change | Sq Ft Price |
|---|---|---|---|---|
| 10/29/2024 10/29/24 | Sold | $1,830,000 | -6.2% | $374 / Sq Ft |
| 08/22/2024 08/22/24 | For Sale | $1,950,000 | -- | $399 / Sq Ft |
Tax History
| Year | Tax Paid | Tax Assessment Tax Assessment Total Assessment is a certain percentage of the fair market value that is determined by local assessors to be the total taxable value of land and additions on the property. | Land | Improvement |
|---|---|---|---|---|
| 2024 | $10,583 | $108,567 | $22,572 | $85,995 |
| 2023 | $10,583 | $108,567 | $26,257 | $85,995 |
| 2022 | $8,222 | $80,453 | $23,630 | $56,823 |
| 2021 | $8,331 | $82,768 | $24,310 | $58,458 |
| 2020 | $7,412 | $73,810 | $20,378 | $53,432 |
| 2019 | $7,295 | $73,810 | $20,378 | $53,432 |
| 2018 | $6,954 | $70,783 | $20,520 | $50,263 |
| 2017 | $6,544 | $78,255 | $22,686 | $55,569 |
| 2016 | $6,990 | $74,100 | $17,910 | $56,190 |
| 2015 | $6,657 | $64,022 | $13,054 | $50,968 |
| 2014 | $5,903 | $64,022 | $13,054 | $50,968 |
Mortgage History
| Date | Status | Loan Amount | Loan Type |
|---|---|---|---|
| Previous Owner | $750,000 | New Conventional | |
| Previous Owner | $368,000 | New Conventional | |
| Previous Owner | $382,000 | New Conventional | |
| Previous Owner | $385,870 | New Conventional | |
| Previous Owner | $417,000 | Unknown | |
| Previous Owner | $550,000 | Unknown | |
| Previous Owner | $100,000 | Credit Line Revolving | |
| Previous Owner | $540,000 | Purchase Money Mortgage | |
| Previous Owner | $322,700 | Unknown | |
| Previous Owner | $250,000 | Credit Line Revolving | |
| Previous Owner | $176,000 | Unknown | |
| Previous Owner | $187,000 | Credit Line Revolving | |
| Previous Owner | $276,300 | Unknown | |
| Previous Owner | $50,000 | Credit Line Revolving | |
| Previous Owner | $264,000 | No Value Available |
Deed History
| Date | Type | Sale Price | Title Company |
|---|---|---|---|
| Warranty Deed | -- | None Listed On Document | |
| Warranty Deed | -- | None Listed On Document | |
| Deed | $1,830,000 | Land Title Guarantee | |
| Interfamily Deed Transfer | -- | None Available | |
| Quit Claim Deed | -- | Land Title Guarantee Co | |
| Warranty Deed | $740,000 | -- | |
| Warranty Deed | $330,000 | -- | |
| Warranty Deed | $76,500 | -- | |
| Deed | -- | -- |
Similar Homes in the area
Source: IRES MLS
MLS Number: 1017242
APN: 1315300-12-012
- 7172 Waterford Ct
- 8461 Pawnee Ln
- 8542 Waterford Way
- 7051 Johnson Cir
- 8568 Foxhaven Dr
- 6851 Goldbranch Dr
- 8060 Niwot Rd Unit 38
- 7220 Spring Creek Cir
- 7202 Snow Peak Ct
- 8050 Niwot Rd Unit 58
- 7909 Fairfax Ct
- 6844 Countryside Ln Unit 284
- 141 3rd Ave
- 6668 Walker Ct
- 8532 Strawberry Ln
- 9258 Niwot Hills Dr
- 6689 Asher Ct
- 737 Kubat Ln Unit B
- 6425 Legend Ridge Trail
- 6695 Blazing Star Ct

