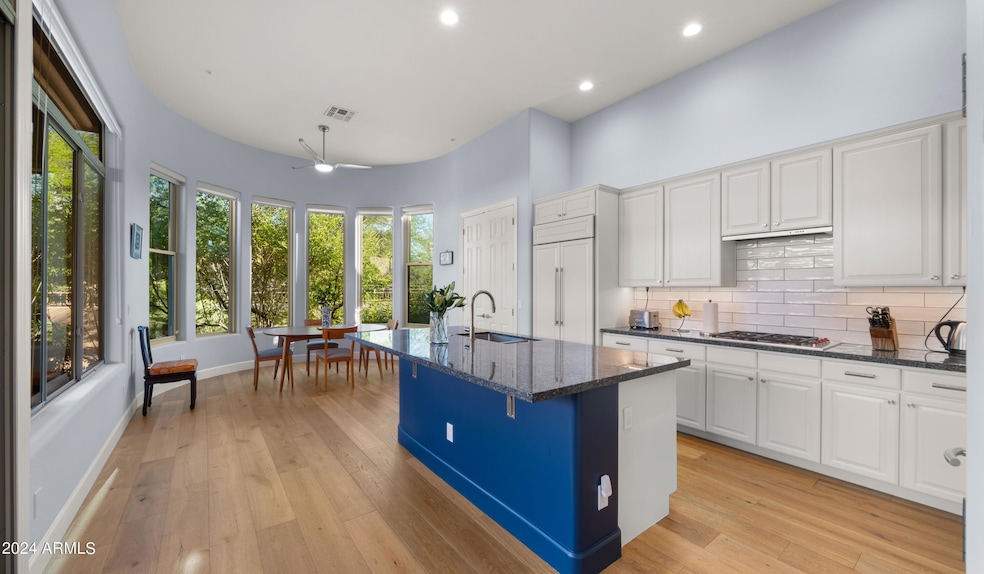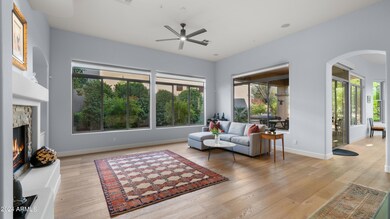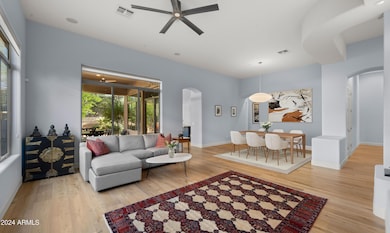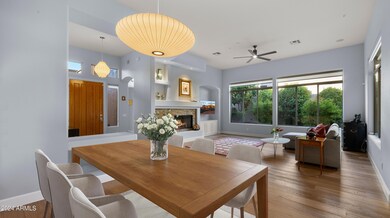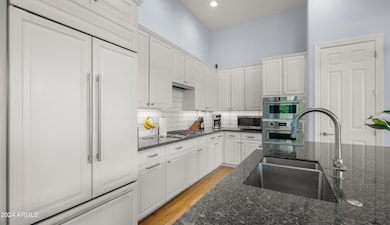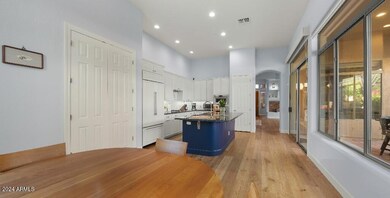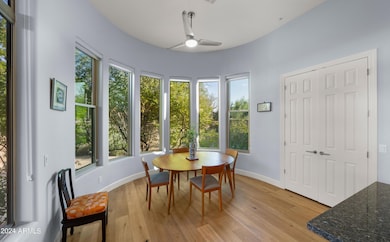
8411 E Windrunner Dr Scottsdale, AZ 85255
Grayhawk NeighborhoodHighlights
- Golf Course Community
- Gated with Attendant
- Clubhouse
- Grayhawk Elementary School Rated A
- Two Primary Bathrooms
- Family Room with Fireplace
About This Home
As of January 2025Welcome to this gorgeous Monterey home in Grayhawk's Talon Retreat, just steps away from the community heated Pool and Spa! This home has been extensively remodeled with almost $300,000 in upgrades and Improvements in the last 4 years, including resurfaced roof in 2023 and TWO completely replaced HVAC systems in 2024! The Retreat is a 24-hour guard gated neighborhood that is the epitome of luxury living in one of Scottsdale's premier Golf Communities. This home is absolutely turnkey, and it's perfect as a primary residence or as a winter retreat. The low maintenance backyard provides unparalleled privacy and peacefulness. When you enter this home, you are immediately greeted with lovely French oak wide plank flooring which runs through the main home and bedrooms. This large open room concept floor plan and 12 ft ceilings, maximizes the 2500 square feet, and the wall of glass and natural light, brings the outdoors inside! The kitchen has been completely remodeled with a large entertainer kitchen island, quartz countertops, Wolf and Sub-Zero appliances and a fabulous bay window breakfast nook. Did I mention how much natural light is in this home? You will be blown away by the outdoor / indoor living in this one of a kind property.
The primary suite has been remodeled as well with a huge double vanity, top of the line fixtures, tile flooring, giant vanity mirror, and a floor to ceiling tile and glass shower. Open the barn door to find a large walk-in closet that has tons of organized space, and there are additional linen cabinets to meet all of your storage needs. The Primary bedroom has a slider door which has access to the backyard retreat. The front bedroom is another Primary bedroom with its own en-suite bathroom and walk- in closet. There is a large office or den space with fantastic built-in shelves and desk. This space could easily be enclosed to make a formal bedroom, because there is a third full bath right around the corner. The oversized laundry room has tons of cabinets, Quartz countertops, full size front load LG washer and dryer and a new mud sink and cabinet, and leads out to the two car garage with custom cabinets, a water filtration system, and a newer oversized water heater with recirculation pump. This property is truly one of a kind and has been lovingly cared for over the last 4 years.
Last Agent to Sell the Property
Keller Williams Realty Sonoran Living License #SA100302000

Home Details
Home Type
- Single Family
Est. Annual Taxes
- $5,534
Year Built
- Built in 2000
Lot Details
- 7,224 Sq Ft Lot
- Wrought Iron Fence
- Block Wall Fence
- Front and Back Yard Sprinklers
- Sprinklers on Timer
HOA Fees
- $242 Monthly HOA Fees
Parking
- 2 Car Garage
- Garage Door Opener
Home Design
- Santa Barbara Architecture
- Roof Updated in 2023
- Wood Frame Construction
- Tile Roof
- Reflective Roof
- Stone Exterior Construction
- Stucco
Interior Spaces
- 2,552 Sq Ft Home
- 1-Story Property
- Ceiling height of 9 feet or more
- Ceiling Fan
- Gas Fireplace
- Double Pane Windows
- Family Room with Fireplace
- 2 Fireplaces
Kitchen
- Eat-In Kitchen
- Breakfast Bar
- Gas Cooktop
- Kitchen Island
- Granite Countertops
Flooring
- Wood
- Tile
Bedrooms and Bathrooms
- 3 Bedrooms
- Remodeled Bathroom
- Two Primary Bathrooms
- 3 Bathrooms
- Dual Vanity Sinks in Primary Bathroom
Home Security
- Security System Owned
- Fire Sprinkler System
Outdoor Features
- Covered patio or porch
- Outdoor Fireplace
- Built-In Barbecue
Schools
- Grayhawk Elementary School
- Explorer Middle School
- Pinnacle High School
Utilities
- Cooling System Updated in 2024
- Refrigerated Cooling System
- Zoned Heating
- Heating System Uses Natural Gas
- High Speed Internet
- Cable TV Available
Additional Features
- No Interior Steps
- ENERGY STAR Qualified Equipment for Heating
Listing and Financial Details
- Tax Lot 8
- Assessor Parcel Number 212-43-008
Community Details
Overview
- Association fees include ground maintenance, street maintenance
- Retreat Association, Phone Number (480) 563-9708
- Grayhawk Association, Phone Number (480) 563-9708
- Association Phone (480) 563-9708
- Built by Monterey
- Grayhawk Parcel 3K Subdivision
Amenities
- Clubhouse
- Recreation Room
Recreation
- Golf Course Community
- Tennis Courts
- Pickleball Courts
- Community Pool
- Bike Trail
Security
- Gated with Attendant
Map
Home Values in the Area
Average Home Value in this Area
Property History
| Date | Event | Price | Change | Sq Ft Price |
|---|---|---|---|---|
| 01/17/2025 01/17/25 | Sold | $1,135,000 | -7.7% | $445 / Sq Ft |
| 12/07/2024 12/07/24 | Pending | -- | -- | -- |
| 11/25/2024 11/25/24 | Price Changed | $1,230,000 | -4.3% | $482 / Sq Ft |
| 10/23/2024 10/23/24 | For Sale | $1,285,000 | +76.0% | $504 / Sq Ft |
| 02/27/2020 02/27/20 | Sold | $730,000 | +0.7% | $287 / Sq Ft |
| 02/07/2020 02/07/20 | Pending | -- | -- | -- |
| 12/14/2019 12/14/19 | For Sale | $725,000 | -- | $285 / Sq Ft |
Tax History
| Year | Tax Paid | Tax Assessment Tax Assessment Total Assessment is a certain percentage of the fair market value that is determined by local assessors to be the total taxable value of land and additions on the property. | Land | Improvement |
|---|---|---|---|---|
| 2025 | $5,534 | $62,453 | -- | -- |
| 2024 | $5,453 | $59,479 | -- | -- |
| 2023 | $5,453 | $75,450 | $15,090 | $60,360 |
| 2022 | $5,375 | $56,680 | $11,330 | $45,350 |
| 2021 | $5,472 | $51,380 | $10,270 | $41,110 |
| 2020 | $5,362 | $49,330 | $9,860 | $39,470 |
| 2019 | $4,848 | $47,400 | $9,480 | $37,920 |
| 2018 | $4,852 | $47,770 | $9,550 | $38,220 |
| 2017 | $4,613 | $47,510 | $9,500 | $38,010 |
| 2016 | $4,555 | $45,710 | $9,140 | $36,570 |
| 2015 | $4,313 | $44,270 | $8,850 | $35,420 |
Mortgage History
| Date | Status | Loan Amount | Loan Type |
|---|---|---|---|
| Previous Owner | $100,000 | Future Advance Clause Open End Mortgage | |
| Previous Owner | $287,714 | New Conventional | |
| Previous Owner | $100,000 | Credit Line Revolving | |
| Previous Owner | $326,250 | New Conventional | |
| Previous Owner | $415,000 | Unknown | |
| Previous Owner | $415,000 | Purchase Money Mortgage | |
| Previous Owner | $350,000 | New Conventional | |
| Closed | $87,000 | No Value Available |
Deed History
| Date | Type | Sale Price | Title Company |
|---|---|---|---|
| Warranty Deed | $1,135,000 | Fidelity National Title Agency | |
| Special Warranty Deed | -- | None Listed On Document | |
| Warranty Deed | $715,000 | Fidelity Natl Ttl Agcy Inc | |
| Interfamily Deed Transfer | -- | None Available | |
| Interfamily Deed Transfer | -- | Security Title Agency | |
| Interfamily Deed Transfer | -- | None Available | |
| Interfamily Deed Transfer | -- | -- | |
| Warranty Deed | $435,000 | North American Title Co | |
| Warranty Deed | $420,000 | Chicago Title Insurance Co | |
| Interfamily Deed Transfer | -- | -- | |
| Warranty Deed | $388,892 | First American Title | |
| Warranty Deed | -- | First American Title |
Similar Homes in Scottsdale, AZ
Source: Arizona Regional Multiple Listing Service (ARMLS)
MLS Number: 6773652
APN: 212-43-008
- 19460 N 84th St
- 19550 N Grayhawk Dr Unit 1049
- 19550 N Grayhawk Dr Unit 1044
- 19550 N Grayhawk Dr Unit 1107
- 19550 N Grayhawk Dr Unit 1101
- 19550 N Grayhawk Dr Unit 1124
- 19550 N Grayhawk Dr Unit 1136
- 19550 N Grayhawk Dr Unit 1117
- 19550 N Grayhawk Dr Unit 1084
- 19771 N 84th Way
- 19910 N 84th St
- 19475 N Grayhawk Dr Unit 1046
- 19475 N Grayhawk Dr Unit 2132
- 19475 N Grayhawk Dr Unit 1018
- 19475 N Grayhawk Dr Unit 2169
- 8277 E Tailspin Ln
- 8802 E Rimrock Dr
- 8179 E Sierra Pinta Dr
- 8227 E Sierra Pinta Dr
- 8235 E Sierra Pinta Dr
