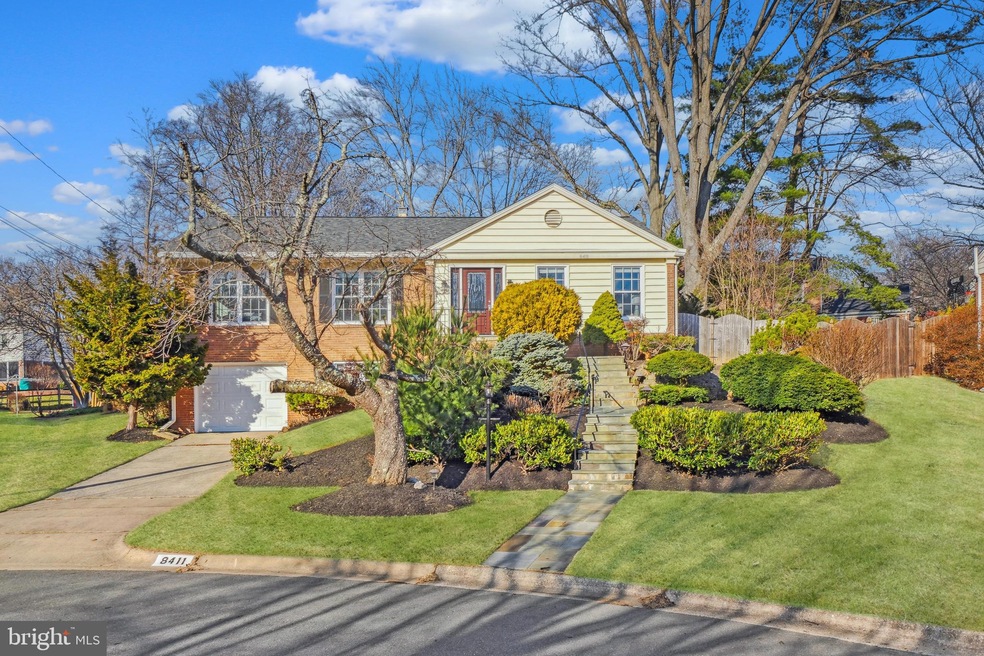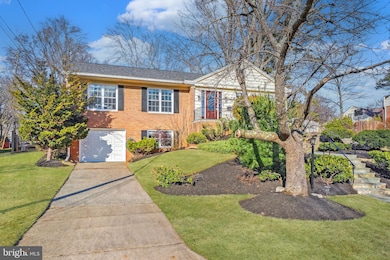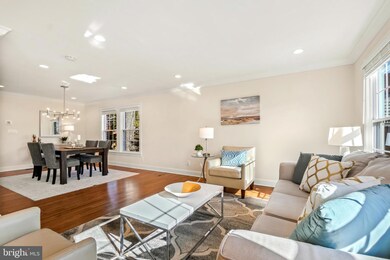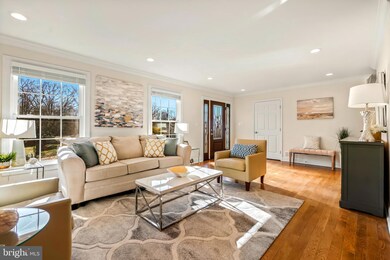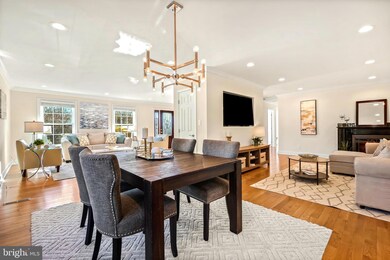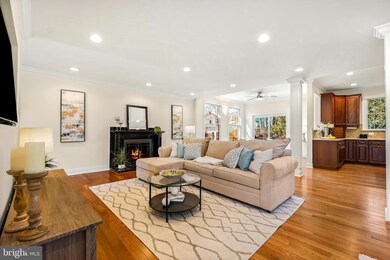
8411 Geneva Mason Rd Potomac, MD 20854
Highlights
- Eat-In Gourmet Kitchen
- Open Floorplan
- Wood Flooring
- Ritchie Park Elementary School Rated A
- Colonial Architecture
- Main Floor Bedroom
About This Home
As of March 2025Absolutely Stunning and Newly Renovated, with Over $400,000 in Upgrades! As you enter the main level, you're immediately welcomed by an open layout, enhanced by gleaming hardwood floors and an abundance of natural light. The light-filled living room flows seamlessly into the formal dining area and cozy family room, which features a wood-burning fireplace perfect for relaxation. This space leads to the expanded gourmet kitchen and breakfast room, offering a wonderful space for both cooking and entertaining. The kitchen is a chef’s dream, showcasing floor-to-ceiling cabinets, a double wall oven, a French door refrigerator, a gas range with a commercial hood vent, a kitchen island, and ample storage. This area leads out to a beautiful, private 1/4-acre fenced yard with a stone patio, offering a tranquil retreat for outdoor enjoyment.
The main level also includes a spacious primary suite with custom-built closets, designed to maximize storage, and a newly renovated primary bath with a luxurious shower. Two generously sized additional bedrooms and a fully renovated hall bath featuring custom tile and upgraded hardware complete this level.
The lower level boasts a sun-lit rec room, a large bedroom, and an upgraded full bath with a shower. An oversized garage provides ample space for storage. The home's extensive expansion includes the addition of the gourmet kitchen and breakfast room, making this property stand out with its open, airy feel and high-end finishes.
Additional updates include an architectural shingle roof, an upgraded HVAC system, water heater, and most windows, all replaced in 2024. Conveniently located just minutes from Park Potomac, with access to Harris Teeter, Lifetime Fitness, Founding Farmers, King St. Oyster Bar, Orangetheory, coffee shops, dry cleaners, and much more, as well as being minutes to I-270 and the vibrant Pike & Rose area. With impressive upgrades and prime location, this is a rare find! Open Sunday 2/23, 1-4PM. Offer deadline will be Monday, 2/24, at 7PM. Any offers will be responded to on Tuesday.
Home Details
Home Type
- Single Family
Est. Annual Taxes
- $8,163
Year Built
- Built in 1966 | Remodeled in 2024
Lot Details
- 0.25 Acre Lot
- South Facing Home
- Property is Fully Fenced
- Extensive Hardscape
- Property is in excellent condition
- Property is zoned R90
Parking
- 1 Car Attached Garage
- 2 Driveway Spaces
- Oversized Parking
- Front Facing Garage
- Garage Door Opener
Home Design
- Colonial Architecture
- Raised Ranch Architecture
- Brick Exterior Construction
- Block Foundation
- Slab Foundation
- Architectural Shingle Roof
Interior Spaces
- Property has 2 Levels
- Open Floorplan
- Ceiling Fan
- Recessed Lighting
- Wood Burning Fireplace
- Fireplace With Glass Doors
- Fireplace Mantel
- Double Pane Windows
- Double Hung Windows
- Family Room Off Kitchen
- Formal Dining Room
- Wood Flooring
Kitchen
- Eat-In Gourmet Kitchen
- Breakfast Area or Nook
- Built-In Oven
- Gas Oven or Range
- Six Burner Stove
- Cooktop with Range Hood
- Built-In Microwave
- Dishwasher
- Stainless Steel Appliances
- Kitchen Island
- Upgraded Countertops
- Disposal
Bedrooms and Bathrooms
- En-Suite Bathroom
- Walk-In Closet
- Walk-in Shower
Laundry
- Laundry in unit
- Dryer
- Washer
Finished Basement
- Heated Basement
- Walk-Out Basement
- Interior and Exterior Basement Entry
- Garage Access
- Basement Windows
Eco-Friendly Details
- Energy-Efficient Appliances
- Energy-Efficient Windows
Outdoor Features
- Patio
- Exterior Lighting
Schools
- Ritchie Park Elementary School
- Julius West Middle School
- Richard Montgomery High School
Utilities
- Forced Air Heating and Cooling System
- Humidifier
- Underground Utilities
- 200+ Amp Service
- Natural Gas Water Heater
- Phone Available
Community Details
- No Home Owners Association
- Montgomery Square Subdivision
Listing and Financial Details
- Tax Lot 37
- Assessor Parcel Number 160400123657
Map
Home Values in the Area
Average Home Value in this Area
Property History
| Date | Event | Price | Change | Sq Ft Price |
|---|---|---|---|---|
| 03/11/2025 03/11/25 | Sold | $1,250,000 | +14.2% | $359 / Sq Ft |
| 02/25/2025 02/25/25 | Pending | -- | -- | -- |
| 02/20/2025 02/20/25 | For Sale | $1,095,000 | -- | $315 / Sq Ft |
Tax History
| Year | Tax Paid | Tax Assessment Tax Assessment Total Assessment is a certain percentage of the fair market value that is determined by local assessors to be the total taxable value of land and additions on the property. | Land | Improvement |
|---|---|---|---|---|
| 2024 | $8,163 | $656,333 | $0 | $0 |
| 2023 | $7,024 | $619,400 | $380,700 | $238,700 |
| 2022 | $6,630 | $615,067 | $0 | $0 |
| 2021 | $13,260 | $610,733 | $0 | $0 |
| 2020 | $0 | $606,400 | $380,700 | $225,700 |
| 2019 | $6,407 | $606,400 | $380,700 | $225,700 |
| 2018 | $6,699 | $606,400 | $380,700 | $225,700 |
| 2017 | $6,592 | $613,800 | $0 | $0 |
| 2016 | -- | $592,300 | $0 | $0 |
| 2015 | $5,608 | $570,800 | $0 | $0 |
| 2014 | $5,608 | $549,300 | $0 | $0 |
Mortgage History
| Date | Status | Loan Amount | Loan Type |
|---|---|---|---|
| Previous Owner | $495,000 | Credit Line Revolving | |
| Previous Owner | $500,000 | Credit Line Revolving |
Deed History
| Date | Type | Sale Price | Title Company |
|---|---|---|---|
| Deed | $1,250,000 | None Listed On Document | |
| Deed | $445,000 | -- | |
| Deed | $265,000 | -- |
Similar Homes in Potomac, MD
Source: Bright MLS
MLS Number: MDMC2166762
APN: 04-00123657
- 8519 Atwell Rd
- 1399 Kimblewick Rd
- 2303 Chilham Place
- 1287 Bartonshire Way
- 8626 Wild Olive Dr
- 2183 Stratton Dr
- 8905 Copenhaver Dr
- 1397 Kersey Ln
- 1 Orchard Way S
- 3 Harrowgate Ct
- 1500 W Kersey Ln
- 12311 Overpond Way
- 2434 Henslowe Dr
- 9109 Copenhaver Dr
- 12547 Ansin Circle Dr
- 12533 Ansin Circle Dr
- 8904 Liberty Ln
- 1141 Fortune Terrace Unit 508
- 1141 Fortune Terrace Unit 503
- 1121 Fortune Terrace Unit 302
