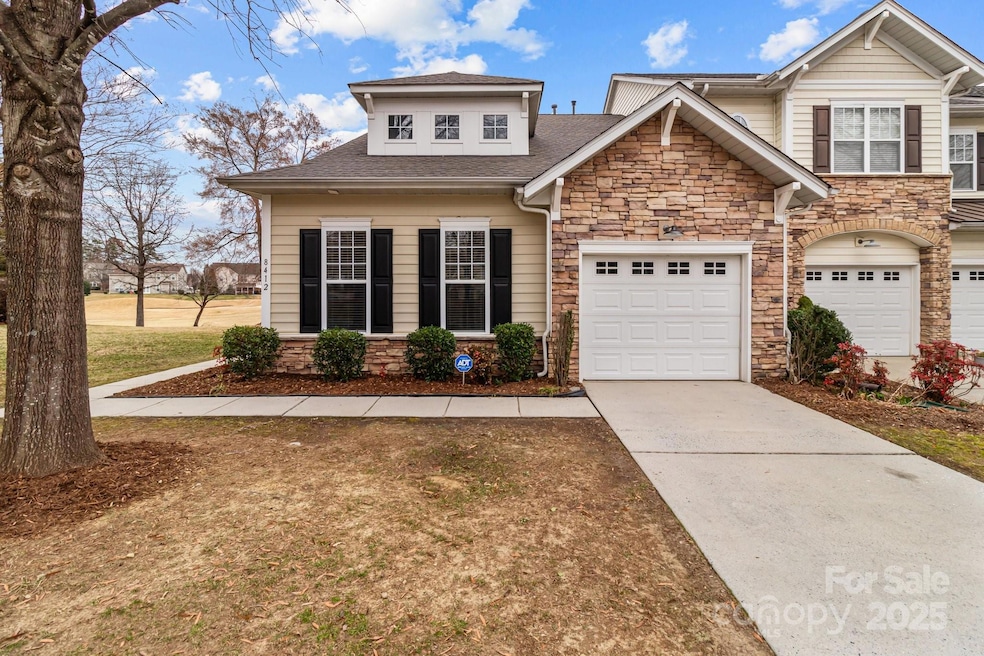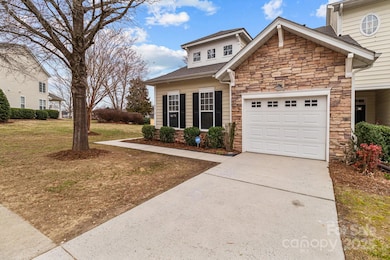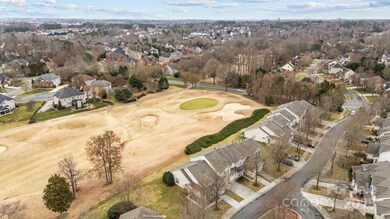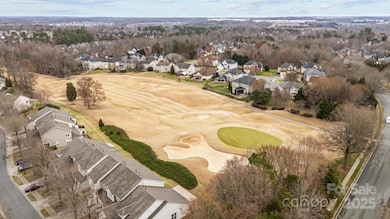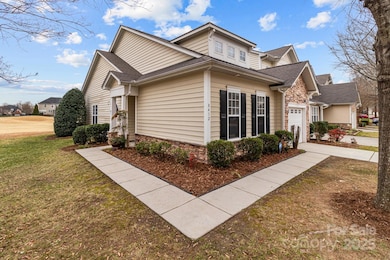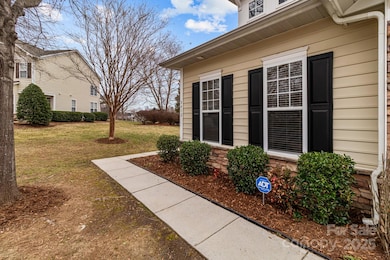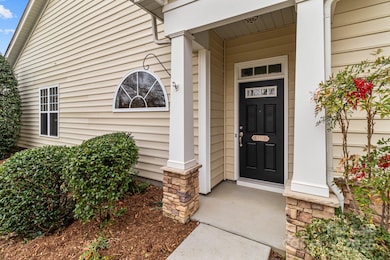
8412 Brookings Dr Charlotte, NC 28269
Highland Creek NeighborhoodEstimated payment $2,495/month
Highlights
- Golf Course Community
- Golf Course View
- Transitional Architecture
- Community Cabanas
- Clubhouse
- 4-minute walk to Clarke Creek Park
About This Home
Golfers’ Delight! Spend every day overlooking the 14th Fairway! END UNIT TH is in a prime area close to Concord, Huntersville & Lake Norman! This home is PERFECT for resort style living offering a haven for golf lovers w/urban conveniences. In the beautiful Highland Creek Golf Club community! The sizable patio is complete w/a retractable awning for shade & comfort. This one-of-a-kind gem boasts a myriad of enjoyable features incl new paint & trim, light fixtures, & freshly clean carpets & tile floors. The kitchen has upgraded black appliances & granite counters. Both bedrooms are large w/high ceilings & walk-in closets. There is also a flex room that can be used for anything you desire. A one-year home warranty conveys w/your purchase! The HOA covers water, lawn care, exterior & amenities incl clubhouse, rec area, tennis courts & pool. Insanely convenient to Concord Mills Mall! 20 min to Uptown & CLT Airport! $2500 closing costs or financial allowance with accepted offer by 5/11/2025
Listing Agent
Realty Dynamics Inc. Brokerage Email: ncrealtydynamics@gmail.com License #260817
Townhouse Details
Home Type
- Townhome
Est. Annual Taxes
- $2,024
Year Built
- Built in 2007
Lot Details
- End Unit
- Level Lot
- Lawn
HOA Fees
- $345 Monthly HOA Fees
Parking
- 1 Car Attached Garage
- Driveway
Home Design
- Transitional Architecture
- Traditional Architecture
- Slab Foundation
- Vinyl Siding
- Stone Veneer
Interior Spaces
- 1,468 Sq Ft Home
- 1-Story Property
- Ceiling Fan
- Insulated Windows
- Living Room with Fireplace
- Golf Course Views
- Pull Down Stairs to Attic
- Home Security System
- Laundry Room
Kitchen
- Breakfast Bar
- Electric Oven
- Self-Cleaning Oven
- Electric Range
- Dishwasher
- Disposal
Flooring
- Tile
- Vinyl
Bedrooms and Bathrooms
- 2 Main Level Bedrooms
- Walk-In Closet
- 2 Full Bathrooms
- Garden Bath
Accessible Home Design
- No Interior Steps
Outdoor Features
- Patio
- Porch
Schools
- Highland Creek Elementary School
- Ridge Road Middle School
- Mallard Lake High School
Utilities
- Forced Air Heating and Cooling System
- Vented Exhaust Fan
- Heating System Uses Natural Gas
- Electric Water Heater
Listing and Financial Details
- Assessor Parcel Number 029-732-51
Community Details
Overview
- Hawthorne Management Association, Phone Number (704) 377-0114
- Crosspointe Condos
- Highland Creek Subdivision
- Mandatory home owners association
Amenities
- Picnic Area
- Clubhouse
Recreation
- Golf Course Community
- Tennis Courts
- Sport Court
- Recreation Facilities
- Community Playground
- Community Cabanas
- Community Pool
- Putting Green
- Dog Park
Map
Home Values in the Area
Average Home Value in this Area
Tax History
| Year | Tax Paid | Tax Assessment Tax Assessment Total Assessment is a certain percentage of the fair market value that is determined by local assessors to be the total taxable value of land and additions on the property. | Land | Improvement |
|---|---|---|---|---|
| 2023 | $2,024 | $292,100 | $85,000 | $207,100 |
| 2022 | $1,654 | $187,200 | $39,000 | $148,200 |
| 2021 | $1,654 | $187,200 | $39,000 | $148,200 |
| 2020 | $1,654 | $187,200 | $39,000 | $148,200 |
| 2019 | $1,647 | $187,200 | $39,000 | $148,200 |
| 2018 | $1,711 | $150,600 | $25,500 | $125,100 |
| 2017 | $1,696 | $150,600 | $25,500 | $125,100 |
| 2016 | -- | $150,600 | $25,500 | $125,100 |
| 2015 | $1,654 | $150,600 | $25,500 | $125,100 |
| 2014 | $1,626 | $150,600 | $25,500 | $125,100 |
Property History
| Date | Event | Price | Change | Sq Ft Price |
|---|---|---|---|---|
| 04/17/2025 04/17/25 | Price Changed | $354,990 | -1.4% | $242 / Sq Ft |
| 03/04/2025 03/04/25 | Price Changed | $359,900 | -0.8% | $245 / Sq Ft |
| 02/14/2025 02/14/25 | For Sale | $362,900 | +11.7% | $247 / Sq Ft |
| 05/19/2023 05/19/23 | Sold | $325,000 | 0.0% | $221 / Sq Ft |
| 03/06/2023 03/06/23 | For Sale | $325,000 | -- | $221 / Sq Ft |
Deed History
| Date | Type | Sale Price | Title Company |
|---|---|---|---|
| Special Warranty Deed | $298,000 | None Listed On Document | |
| Special Warranty Deed | $298,000 | None Listed On Document | |
| Trustee Deed | $302,600 | None Listed On Document | |
| Warranty Deed | $325,000 | None Listed On Document | |
| Warranty Deed | $187,500 | None Available |
Mortgage History
| Date | Status | Loan Amount | Loan Type |
|---|---|---|---|
| Previous Owner | $319,113 | New Conventional |
Similar Homes in the area
Source: Canopy MLS (Canopy Realtor® Association)
MLS Number: 4222505
APN: 029-732-51
- 6132 Pale Moss Ln
- 8328 Highland Glen Dr Unit D
- 5980 Pale Moss Ln
- 8462 Highland Glen Dr Unit B
- 5963 Pale Moss Ln
- 5959 Pale Moss Ln
- 1801 Briarcrest Dr NW
- 8525 Kilty Ct Unit C
- 1830 Laveta Rd
- 7308 Gallery Pointe Ln
- 1432 Bedlington Dr NW
- 9930 Legolas Ln
- 7108 Founders Club Ct Unit 29
- 10032 Montrose Dr NW
- 2425 Orofino Ct
- 8140 Laurel Run Dr
- 1421 Wilburn Park Ln NW
- 6133 Hidden Meadow Ln
- 1516 Bucklebury Ct
- 6531 Wildbrook Dr
