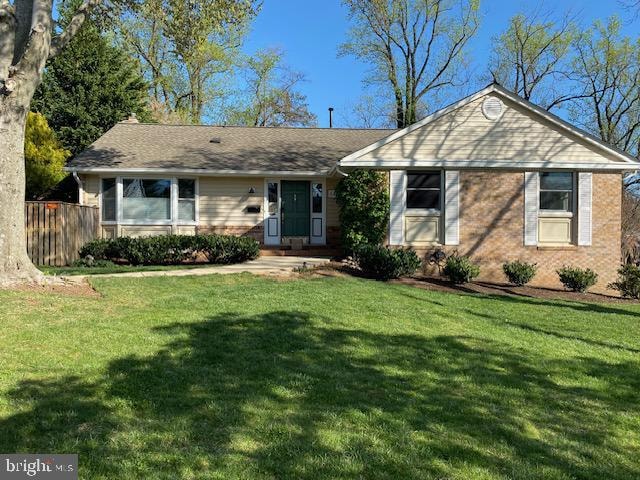
8412 Buckhannon Dr Potomac, MD 20854
Estimated payment $6,546/month
Highlights
- Cape Cod Architecture
- 1 Fireplace
- 90% Forced Air Heating and Cooling System
- Beverly Farms Elementary School Rated A
- No HOA
About This Home
Beautifully renovated from top to bottom in the sought-after Highland Stone Community, located within the prestigious Winston Churchill School District! This stunning Cape Cod-style home offers versatile living spaces with 3-4 bedrooms on the main level and a private ensuite in the lower level. The main level is bathed in natural light streaming through newer Pella windows, highlighting the elegant interior.
The open-concept chef's kitchen seamlessly flows into the dining and living areas, creating an ideal setting for both entertaining and daily family life. A welcoming gas fireplace brings warmth to the expansive lower-level recreation room, which features walk-out access to a lush owner's garden. The garden, a landscaper's paradise, is filled with mature plantings and offers a tranquil escape.
The entire rear yard is enclosed with a recently installed privacy fence, providing a serene and secure outdoor space. Key updates include a newer roof, HVAC system, air conditioning, and hot water heater, ensuring that the home is truly move-in ready. Enjoy the comfort and convenience this summer in your new home!
Home Details
Home Type
- Single Family
Est. Annual Taxes
- $8,220
Year Built
- Built in 1966
Lot Details
- 8,000 Sq Ft Lot
- Property is zoned R90
Home Design
- Cape Cod Architecture
- Brick Exterior Construction
- Brick Foundation
Interior Spaces
- Property has 2 Levels
- 1 Fireplace
Bedrooms and Bathrooms
Finished Basement
- Walk-Out Basement
- Exterior Basement Entry
Parking
- 3 Parking Spaces
- 3 Driveway Spaces
Schools
- Beverly Farms Elementary School
- Herbert Hoover Middle School
- Winston Churchill High School
Utilities
- 90% Forced Air Heating and Cooling System
- Natural Gas Water Heater
Community Details
- No Home Owners Association
- Highland Stone Subdivision
Listing and Financial Details
- Tax Lot 6
- Assessor Parcel Number 160400118742
Map
Home Values in the Area
Average Home Value in this Area
Tax History
| Year | Tax Paid | Tax Assessment Tax Assessment Total Assessment is a certain percentage of the fair market value that is determined by local assessors to be the total taxable value of land and additions on the property. | Land | Improvement |
|---|---|---|---|---|
| 2024 | $8,220 | $661,300 | $0 | $0 |
| 2023 | $6,655 | $587,400 | $360,500 | $226,900 |
| 2022 | $4,734 | $587,400 | $360,500 | $226,900 |
| 2021 | $6,943 | $587,400 | $360,500 | $226,900 |
| 2020 | $12,597 | $594,000 | $360,500 | $233,500 |
| 2019 | $6,915 | $586,800 | $0 | $0 |
| 2018 | $6,901 | $579,600 | $0 | $0 |
| 2017 | $6,126 | $572,400 | $0 | $0 |
| 2016 | $5,540 | $552,600 | $0 | $0 |
| 2015 | $5,540 | $532,800 | $0 | $0 |
| 2014 | $5,540 | $513,000 | $0 | $0 |
Property History
| Date | Event | Price | Change | Sq Ft Price |
|---|---|---|---|---|
| 04/10/2025 04/10/25 | For Sale | $1,050,000 | -- | $439 / Sq Ft |
Deed History
| Date | Type | Sale Price | Title Company |
|---|---|---|---|
| Interfamily Deed Transfer | -- | Attorney | |
| Deed | -- | -- | |
| Deed | -- | -- |
Mortgage History
| Date | Status | Loan Amount | Loan Type |
|---|---|---|---|
| Open | $85,000 | Commercial | |
| Open | $975,000 | Stand Alone Refi Refinance Of Original Loan | |
| Closed | $474,000 | New Conventional | |
| Closed | $350,000 | Stand Alone Refi Refinance Of Original Loan | |
| Closed | $23,500 | Future Advance Clause Open End Mortgage | |
| Closed | $519,600 | New Conventional | |
| Closed | $140,900 | Credit Line Revolving |
Similar Homes in Potomac, MD
Source: Bright MLS
MLS Number: MDMC2174356
APN: 04-00118742
- 11301 Gainsborough Rd
- 8803 Postoak Rd
- 11337 Willowbrook Dr
- 8600 Fox Run
- 11627 Deborah Dr
- 12 Redbud Ct
- 11043 Candlelight Ln
- 11019 Candlelight Ln
- 11136 Powder Horn Dr
- 8904 Liberty Ln
- 8626 Wild Olive Dr
- 10806 Hob Nail Ct
- 8519 Atwell Rd
- 7721 Mary Cassatt Dr
- 7802 Ivymount Terrace
- 10913 Deborah Dr
- 8200 Bells Mill Rd
- 10428 Windsor View Dr
- 10601 Gainsborough Rd
- 8905 Copenhaver Dr
