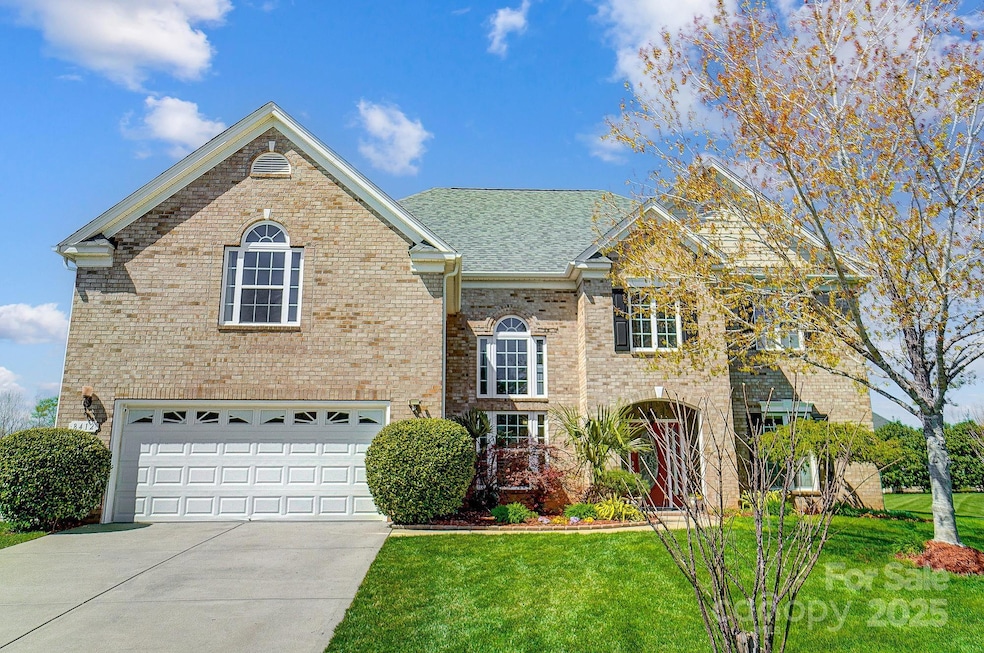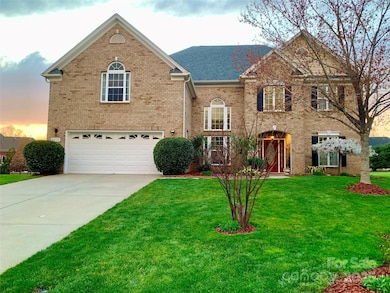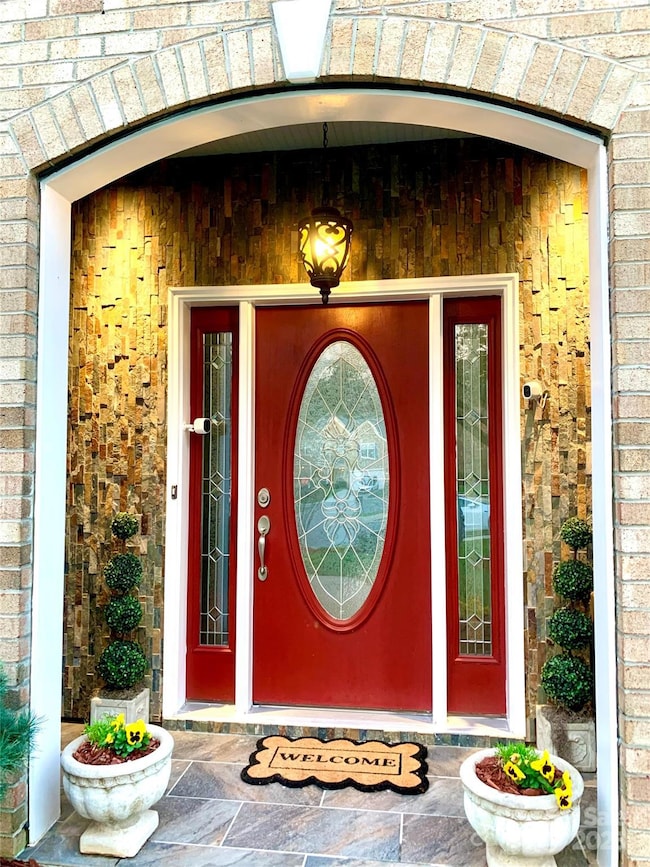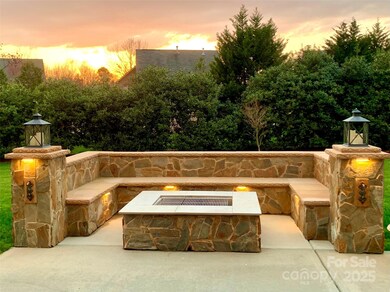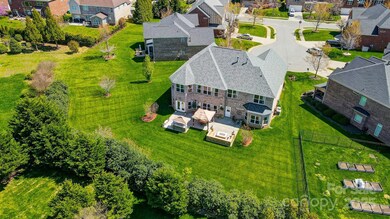
8412 Channel Way Waxhaw, NC 28173
Estimated payment $5,974/month
Highlights
- Clubhouse
- Private Lot
- Transitional Architecture
- Sandy Ridge Elementary School Rated A
- Wooded Lot
- Wood Flooring
About This Home
STUNNING LUXURY STYLE! $100K+ IN UPGRADES! PREMIUM CUL-DE-SAC HOMESITE IN PRESTIGIOUS BARRINGTON! GORGEOUS 5BR/3BA PLUS LOFT home in MARVIN SCHOOL DISTRICT. Beautiful custom home w/ 2-story elegant open foyer and solid oak staircase. Updated kitchen w/solid maple cabinets, granite countertops, dovetail drawers and pull-out shelving, & GE high profile appliances. Living area w/ stone pillar fireplace w/ glacier ledgestone, updated fixtures & bathrooms w/ granite countertops, travertine & marble walls & rain shower heads! Luxury lighting, newly painted & beautiful birch & solid oak hardwood floors, NO CARPET! This full brick home w/ 2 to 3-car tandem epoxied garage has been excellently maintained - newer roof to gorgeous landscaping! Outdoor grill area & firepit w/ ambient lighting, EAST facing front entry for lightness & brightness - Perfect for entertaining, working from home, & hosting visitors in the downstairs bedroom suite. Luxury, location, beautiful sunsets- This home has it ALL!
Listing Agent
David Upchurch Real Estate Brokerage Email: larahillrealestate@gmail.com License #245590
Co-Listing Agent
David Upchurch Real Estate Brokerage Email: larahillrealestate@gmail.com License #256677
Home Details
Home Type
- Single Family
Est. Annual Taxes
- $5,313
Year Built
- Built in 2010
Lot Details
- Cul-De-Sac
- Private Lot
- Level Lot
- Irrigation
- Wooded Lot
- Property is zoned AJ5
HOA Fees
- $100 Monthly HOA Fees
Parking
- 3 Car Attached Garage
- Tandem Parking
- Garage Door Opener
Home Design
- Transitional Architecture
- Slab Foundation
- Four Sided Brick Exterior Elevation
Interior Spaces
- 2-Story Property
- Wired For Data
- Ceiling Fan
- Insulated Windows
- Great Room with Fireplace
- Pull Down Stairs to Attic
Kitchen
- Double Oven
- Electric Oven
- Electric Cooktop
- Microwave
- Dishwasher
- Disposal
Flooring
- Wood
- Tile
Bedrooms and Bathrooms
- 3 Full Bathrooms
Laundry
- Laundry Room
- Electric Dryer Hookup
Outdoor Features
- Patio
- Fire Pit
Schools
- Sandy Ridge Elementary School
- Marvin Ridge Middle School
- Marvin Ridge High School
Utilities
- Forced Air Heating and Cooling System
- Heating System Uses Natural Gas
- Gas Water Heater
- Cable TV Available
Listing and Financial Details
- Assessor Parcel Number 06-186-259
Community Details
Overview
- Real Manage Association, Phone Number (866) 473-2573
- Built by Shea Homes
- Barrington Subdivision
- Mandatory home owners association
Amenities
- Clubhouse
Recreation
- Community Playground
- Community Pool
- Trails
Map
Home Values in the Area
Average Home Value in this Area
Tax History
| Year | Tax Paid | Tax Assessment Tax Assessment Total Assessment is a certain percentage of the fair market value that is determined by local assessors to be the total taxable value of land and additions on the property. | Land | Improvement |
|---|---|---|---|---|
| 2024 | $5,313 | $518,200 | $84,600 | $433,600 |
| 2023 | $5,259 | $518,200 | $84,600 | $433,600 |
| 2022 | $5,259 | $518,200 | $84,600 | $433,600 |
| 2021 | $5,251 | $518,200 | $84,600 | $433,600 |
| 2020 | $3,151 | $402,200 | $63,700 | $338,500 |
| 2019 | $4,707 | $402,200 | $63,700 | $338,500 |
| 2018 | $3,159 | $402,200 | $63,700 | $338,500 |
| 2017 | $4,755 | $402,200 | $63,700 | $338,500 |
| 2016 | $4,674 | $402,200 | $63,700 | $338,500 |
| 2015 | $3,276 | $402,200 | $63,700 | $338,500 |
| 2014 | $2,843 | $404,800 | $90,000 | $314,800 |
Property History
| Date | Event | Price | Change | Sq Ft Price |
|---|---|---|---|---|
| 04/08/2025 04/08/25 | For Sale | $975,000 | 0.0% | $257 / Sq Ft |
| 04/07/2025 04/07/25 | Pending | -- | -- | -- |
| 04/03/2025 04/03/25 | For Sale | $975,000 | -- | $257 / Sq Ft |
Mortgage History
| Date | Status | Loan Amount | Loan Type |
|---|---|---|---|
| Closed | $200,000 | Credit Line Revolving |
Similar Homes in Waxhaw, NC
Source: Canopy MLS (Canopy Realtor® Association)
MLS Number: 4235509
APN: 06-186-259
- 2317 Barrington Ridge Dr
- 8120 Calistoga Ln
- 1231 Restoration Dr
- 2017 Belle Grove Dr
- 8033 Penman Springs Dr
- 3013 Arsdale Rd
- 8618 Whitehawk Hill Rd
- 2313 Beechwood Dr
- 3608 Mcpherson St
- 2305 Beechwood Dr
- 345 Somerled Way
- 8504 Soaring Eagle Ln
- 2306 Beechwood Dr
- 8823 Wingard Rd
- 8805 Wingard Rd
- 8825 Wingard Rd
- 8827 Wingard Rd
- 0 Wingard Rd Unit CAR4181478
- 3301 Mcpherson St
- 01 Wingard Rd
