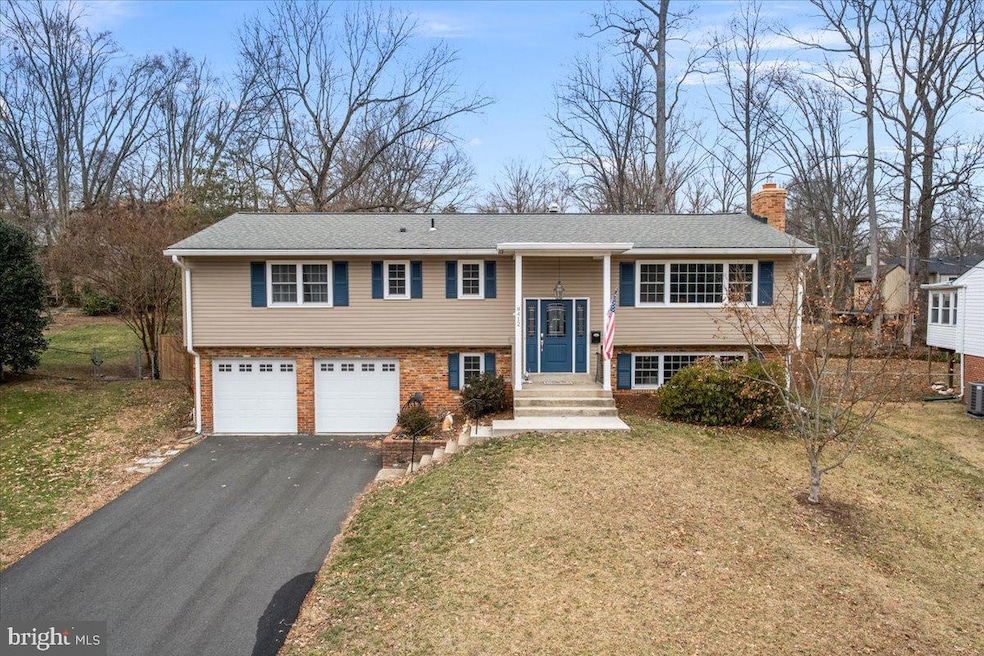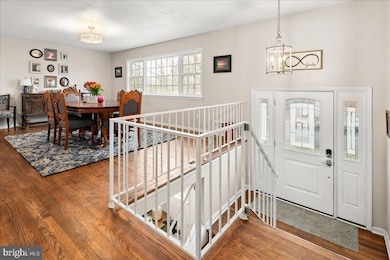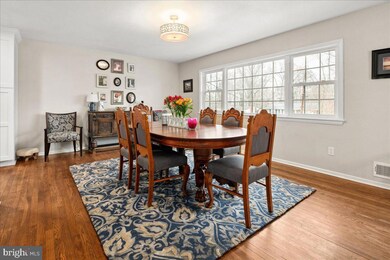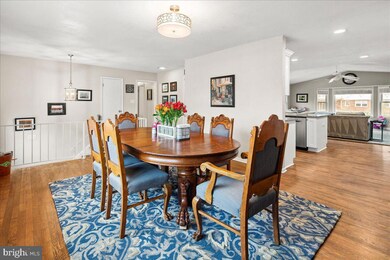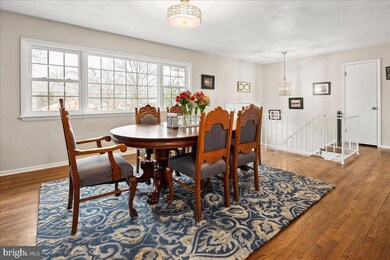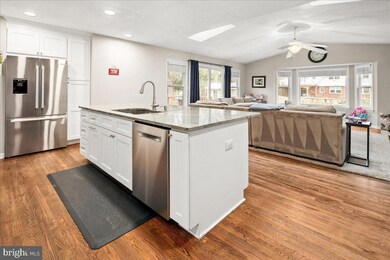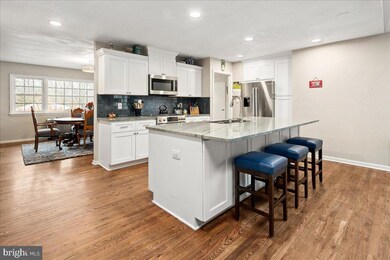
8412 Cherry Valley Ln Alexandria, VA 22309
Estimated payment $5,706/month
Highlights
- 1 Fireplace
- 2 Car Attached Garage
- Forced Air Heating and Cooling System
- No HOA
About This Home
Welcome to one of the most well-appointed Riverside Estates homes you'll find! The home has been carefully expanded and updated to provide a modern open living experience that's very difficult to duplicate! Impressive list of recent improvements includes: custom built shed on concrete slab (2023), windows/siding/doors (2022), Furnace replaced (2022), hardwood floors refinished (2022), master bath and walk in closet (2022), interior repaint (2022), all lighting and outlets (2022), driveway replaced (2022), upper 1/3 of chimney rebuilt (2022), basement bathroom, basement drywall and basement LVP flooring installed (2022), Kitchen completely renovated including white shaker cabinets/Stainless "Bosch" appliances/and quartzite countertops (2021), garage doors and openers replaced (2021), paver patio and hot tub concrete slab installed (2021), family room addition built and upgraded electric panel (2016). Rarely found turn key home with all the improvements in place! Just move in and enjoy all Riverside Estates and the surrounding Mount Vernon/Alexandria area has to offer!
Home Details
Home Type
- Single Family
Est. Annual Taxes
- $8,884
Year Built
- Built in 1963
Lot Details
- 0.3 Acre Lot
- Property is zoned 130
Parking
- 2 Car Attached Garage
- Front Facing Garage
Home Design
- Split Foyer
- Block Foundation
- Vinyl Siding
Interior Spaces
- Property has 2 Levels
- 1 Fireplace
- Laundry on lower level
- Finished Basement
Bedrooms and Bathrooms
Utilities
- Forced Air Heating and Cooling System
- Natural Gas Water Heater
Community Details
- No Home Owners Association
- Riverside Estates Subdivision
Listing and Financial Details
- Tax Lot 259
- Assessor Parcel Number 1014 17 0259
Map
Home Values in the Area
Average Home Value in this Area
Tax History
| Year | Tax Paid | Tax Assessment Tax Assessment Total Assessment is a certain percentage of the fair market value that is determined by local assessors to be the total taxable value of land and additions on the property. | Land | Improvement |
|---|---|---|---|---|
| 2024 | $8,303 | $716,700 | $300,000 | $416,700 |
| 2023 | $7,749 | $686,670 | $286,000 | $400,670 |
| 2022 | $7,559 | $661,000 | $272,000 | $389,000 |
| 2021 | $6,914 | $589,180 | $252,000 | $337,180 |
| 2020 | $6,612 | $558,670 | $232,000 | $326,670 |
| 2019 | $6,256 | $528,600 | $232,000 | $296,600 |
| 2018 | $5,636 | $490,080 | $224,000 | $266,080 |
| 2017 | $5,690 | $490,080 | $224,000 | $266,080 |
| 2016 | $5,507 | $475,330 | $217,000 | $258,330 |
| 2015 | $5,305 | $475,330 | $217,000 | $258,330 |
| 2014 | $4,881 | $438,350 | $195,000 | $243,350 |
Property History
| Date | Event | Price | Change | Sq Ft Price |
|---|---|---|---|---|
| 03/11/2025 03/11/25 | For Sale | $889,900 | +48.3% | $338 / Sq Ft |
| 04/28/2021 04/28/21 | Sold | $600,000 | +9.1% | $333 / Sq Ft |
| 03/08/2021 03/08/21 | For Sale | $550,000 | -- | $306 / Sq Ft |
Deed History
| Date | Type | Sale Price | Title Company |
|---|---|---|---|
| Deed | $600,000 | First American Title | |
| Deed | $600,000 | Bay County Settlements Inc | |
| Deed | $285,500 | -- |
Mortgage History
| Date | Status | Loan Amount | Loan Type |
|---|---|---|---|
| Open | $600,000 | VA | |
| Closed | $600,000 | VA | |
| Previous Owner | $197,000 | New Conventional | |
| Previous Owner | $228,400 | No Value Available |
Similar Homes in Alexandria, VA
Source: Bright MLS
MLS Number: VAFX2224048
APN: 1014-17-0259
- 8413 Wagon Wheel Rd
- 8330 Blowing Rock Rd
- 3108 Battersea Ln
- 3110 Battersea Ln
- 8231 Mount Vernon Hwy
- 2765 Carter Farm Ct
- 8625 Curtis Ave
- 2815 Bass Ct
- 8647 Braddock Ave
- 3806 Margay Ct
- 8101 Richmond Hwy
- 2500 Childs Ln
- 8036 Holland Rd
- 2907 Dumas St
- 3609 Surrey Dr
- 8406 Brewster Dr
- 3608 Center Dr
- 3416 Wessynton Way
- 8432 Richmond Ave
- 7965 Audubon Ave Unit C2
