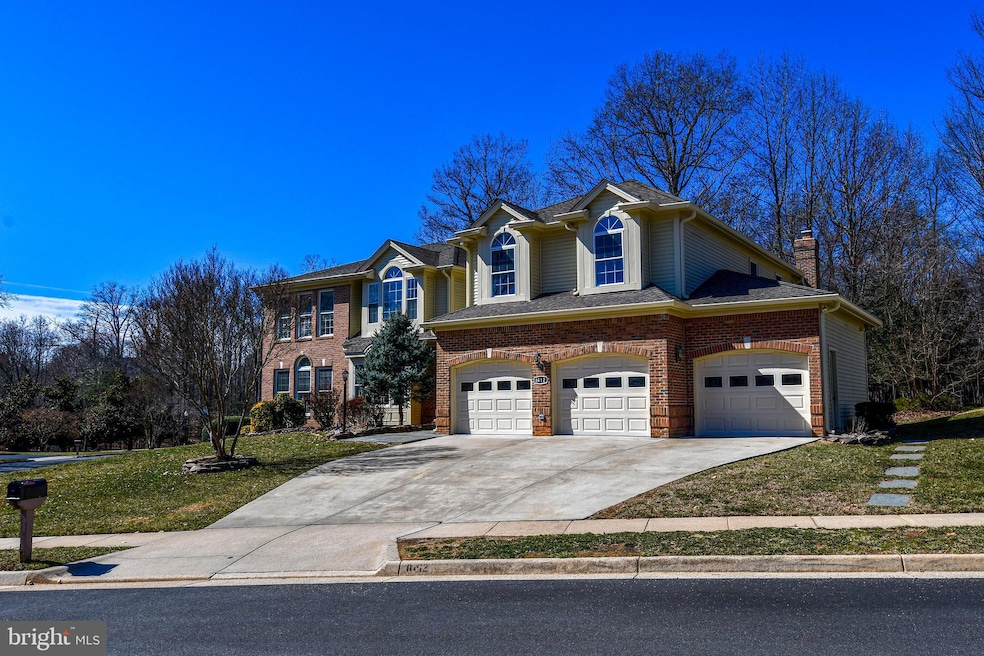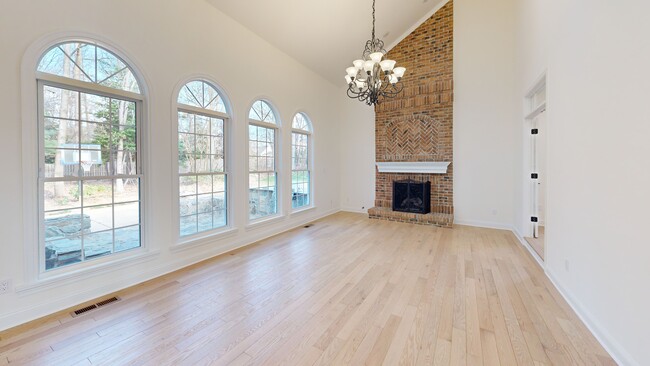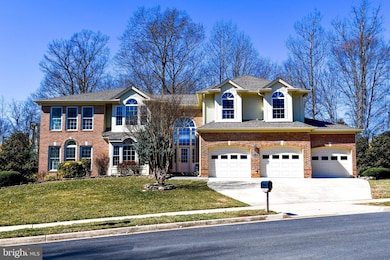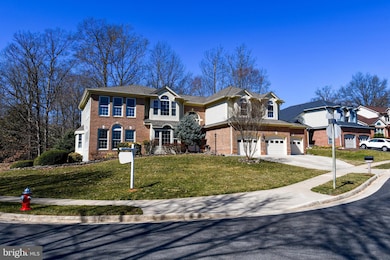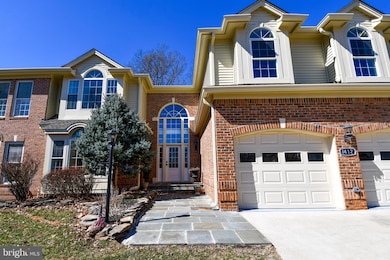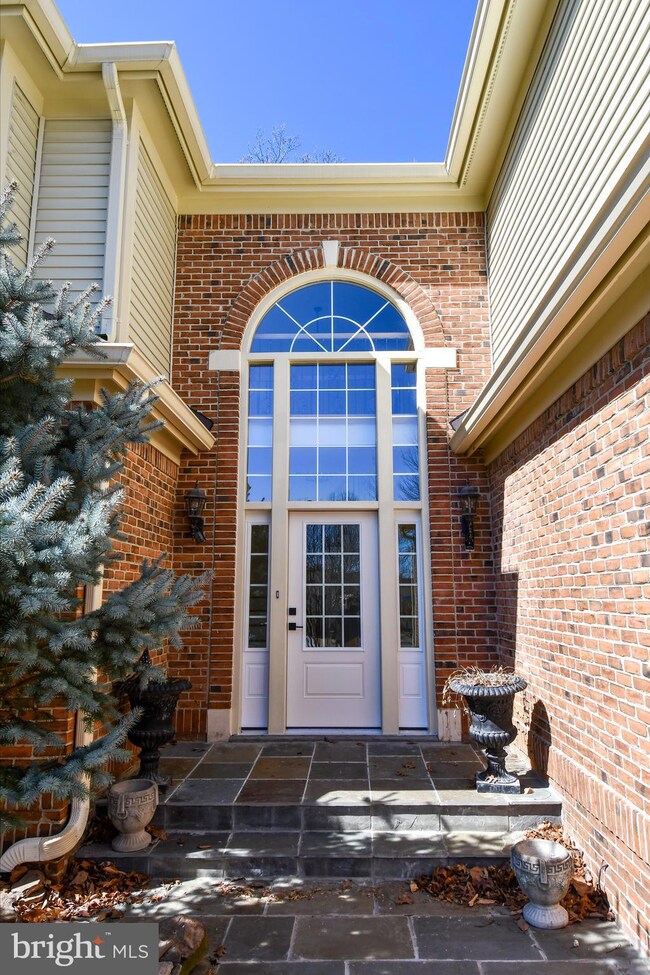
8412 Copperleaf Ct Fairfax Station, VA 22039
Crosspointe NeighborhoodEstimated payment $10,558/month
Highlights
- Open Floorplan
- Curved or Spiral Staircase
- Community Lake
- Silverbrook Elementary School Rated A
- Colonial Architecture
- Recreation Room
About This Home
Welcome to the best home in all of Crosspointe, a one of a kind opportunity. You won't find one in the neighborhood remotely close to this masterpiece. One of the largest homes in all of the highly coveted Crosspointe Subdivision, with a phenomenal brand new top to bottom gut renovation that was just completed in March of 2025. When you walk into this completely remodeled home, you feel as if you are walking into a newly constructed home. Walk in through the front door to an incredible foyer with a curved staircase leading up to the upper level, with beautiful white oak hardwood flooring throughout. The main level has a beautiful gourmet kitchen with an island. Brand new appliances, including a Thor 6 burner gas range, a double wall oven, wine fridge, cabinets to the ceiling, a butlers pantry and access to an outdoor enclosed sun room, with an outdoor kitchen on the patio. A main level office/study with double doors. Large dining room, family room, living room and a sun room off the living room. Crown molding and shadowbox molding throughout. Large mudroom with washer and dryer off the oversized 3 car garage. Upstairs, you have 4 bedrooms and 3 full bathrooms. The primary bedroom is unbelievable, containing a large sitting room, huge walk in closets, and a stunning in suite primary bathroom with a stall shower, separate tub, and large his and hers sinks. The 2nd bedroom contains a large in suite bathroom. All four bedrooms have walk in closets and ceiling fans. Downstairs, you have a huge basement. Rec room, exercise room, and a 5th bedroom/office. The 5th bedroom down stairs has a walk in closet and window, but the window does not meet window egress requirements for county, therefore not legally a bedroom. The egress window can be completed prior to closing to make it a legal bedroom. The basement also includes large full bathroom, a plethora of storage, and the mechanical and utility closet. 3 zoned heating and cooling system. All brand new appliances, mechanical electrical and plumbing systems. Beautiful lot with amazing outdoor entertaining opportunity in the backyard, with a screened in porch, patio, and an outdoor kitchen. The Crosspointe HOA has a lot to be desired, with basketball courts, tennis courts, a community pool and walking trails throughout. This house feels like a brand new build when you walk in. You don't want to miss this rare opportunity.
Home Details
Home Type
- Single Family
Est. Annual Taxes
- $14,979
Year Built
- Built in 1989 | Remodeled in 2025
Lot Details
- 0.28 Acre Lot
- Property is zoned 302
HOA Fees
- $100 Monthly HOA Fees
Parking
- 3 Car Direct Access Garage
- Parking Storage or Cabinetry
- Garage Door Opener
- Driveway
Home Design
- Colonial Architecture
- Brick Exterior Construction
- Vinyl Siding
- Concrete Perimeter Foundation
Interior Spaces
- Property has 3 Levels
- Open Floorplan
- Curved or Spiral Staircase
- Built-In Features
- Crown Molding
- Ceiling Fan
- Recessed Lighting
- 2 Fireplaces
- Window Treatments
- Entrance Foyer
- Family Room Off Kitchen
- Sitting Room
- Living Room
- Dining Room
- Den
- Recreation Room
- Bonus Room
- Sun or Florida Room
- Screened Porch
- Utility Room
- Home Gym
- Wood Flooring
- Finished Basement
- Interior Basement Entry
- Attic
Kitchen
- Butlers Pantry
- Built-In Double Oven
- Gas Oven or Range
- Six Burner Stove
- Cooktop with Range Hood
- Built-In Microwave
- Ice Maker
- Dishwasher
- Stainless Steel Appliances
- Kitchen Island
- Upgraded Countertops
- Wine Rack
- Disposal
Bedrooms and Bathrooms
- 4 Bedrooms
- En-Suite Primary Bedroom
- En-Suite Bathroom
- Walk-In Closet
Laundry
- Laundry Room
- Dryer
- Washer
Outdoor Features
- Screened Patio
Utilities
- Forced Air Zoned Heating and Cooling System
- Heat Pump System
- Vented Exhaust Fan
- Natural Gas Water Heater
Listing and Financial Details
- Tax Lot 35
- Assessor Parcel Number 0974 14B 0035
Community Details
Overview
- Association fees include pool(s), trash, common area maintenance
- Crossepointe Swim And Racquet HOA
- Crosspointe Subdivision
- Community Lake
Amenities
- Common Area
- Party Room
Recreation
- Tennis Courts
- Community Basketball Court
- Community Playground
- Community Pool
- Jogging Path
Map
Home Values in the Area
Average Home Value in this Area
Tax History
| Year | Tax Paid | Tax Assessment Tax Assessment Total Assessment is a certain percentage of the fair market value that is determined by local assessors to be the total taxable value of land and additions on the property. | Land | Improvement |
|---|---|---|---|---|
| 2024 | $13,135 | $1,133,790 | $391,000 | $742,790 |
| 2023 | $12,412 | $1,099,900 | $391,000 | $708,900 |
| 2022 | $10,859 | $949,600 | $326,000 | $623,600 |
| 2021 | $10,188 | $868,130 | $296,000 | $572,130 |
| 2020 | $9,935 | $839,470 | $284,000 | $555,470 |
| 2019 | $9,771 | $825,580 | $281,000 | $544,580 |
| 2018 | $9,494 | $825,580 | $281,000 | $544,580 |
| 2017 | $9,411 | $810,580 | $266,000 | $544,580 |
| 2016 | $10,283 | $887,600 | $266,000 | $621,600 |
| 2015 | $9,906 | $887,600 | $266,000 | $621,600 |
| 2014 | $9,716 | $872,600 | $251,000 | $621,600 |
Property History
| Date | Event | Price | Change | Sq Ft Price |
|---|---|---|---|---|
| 03/10/2025 03/10/25 | For Sale | $1,650,000 | -- | $305 / Sq Ft |
Deed History
| Date | Type | Sale Price | Title Company |
|---|---|---|---|
| Deed | $324,000 | -- |
Mortgage History
| Date | Status | Loan Amount | Loan Type |
|---|---|---|---|
| Closed | $243,000 | No Value Available | |
| Closed | $48,600 | No Value Available |
About the Listing Agent

Taylor Barnes is a third generation Realtor® licensed in Virginia and Washington D.C. His license is affiliated with Barnes Real Estate Company, where he is the firms Owner and Principal Broker, located in Alexandria, VA. Taylor is a member of the Northern Virginia Association of Realtors®. He graduated from the University of Mississippi in May of 2017 with a BBA in Real Estate. He has been an NVAR Top Producer Award Recipient every year from 2018-2024, all of them at the Gold or Platinum
Taylor's Other Listings
Source: Bright MLS
MLS Number: VAFX2225192
APN: 0974-14B-0035
- 8217 Bayberry Ridge Rd
- 9025 Chestnut Ridge Rd
- 9121 Silver Pointe Way
- 8519 Century Oak Ct
- 8527 Silverview Dr
- 9116 Triple Ridge Rd
- 8497 Silverview Dr
- 9126 John Way
- 8535 Oak Chase Cir
- 8719 Susquehanna St
- 8062 Steeple Chase Ct
- 8972 Hooes Rd
- 8121 Steeple Chase Ct
- 8442 Red Eagle Ct
- 8778 Susquehanna St
- 9049 Golden Sunset Ln
- 8663 Maple Glen Ct
- 8005 Hedgewood Ct
- 8550 Blackfoot Ct
- 8548 Golden Ridge Ct
