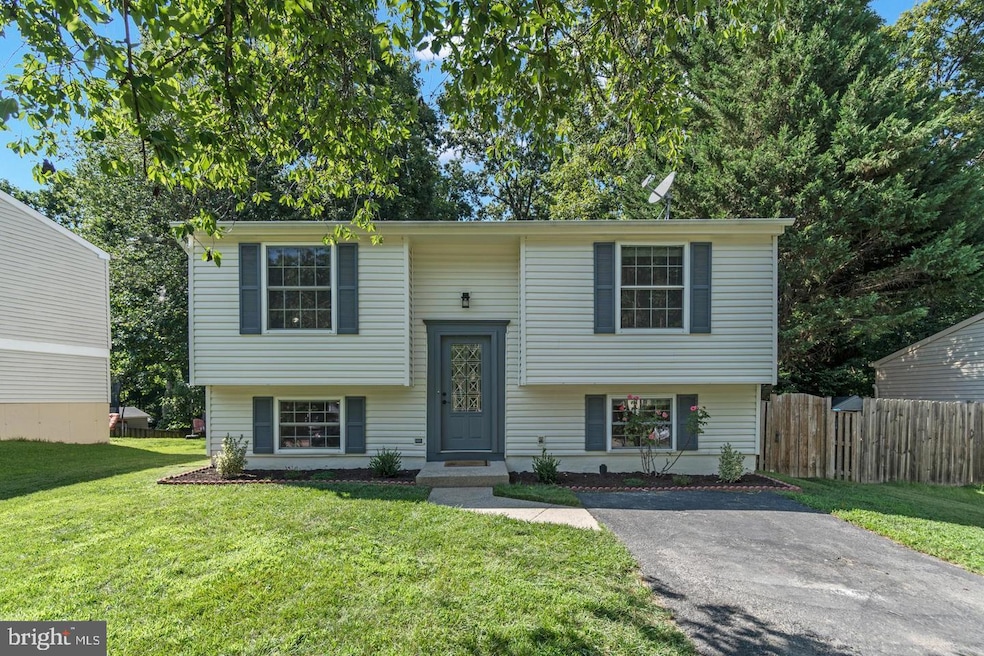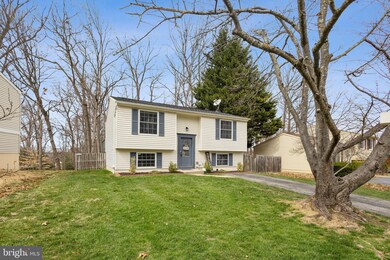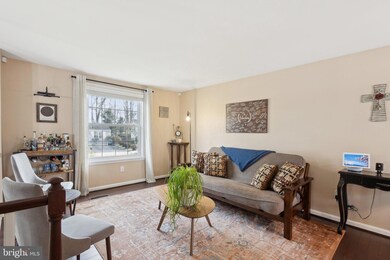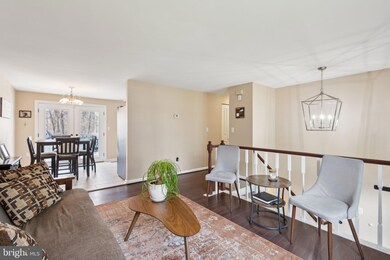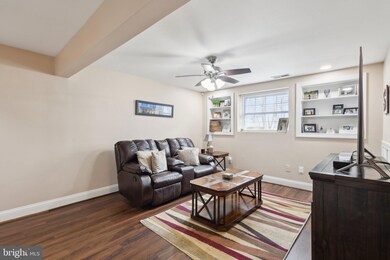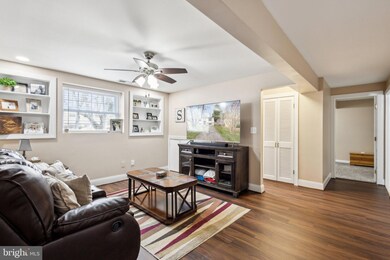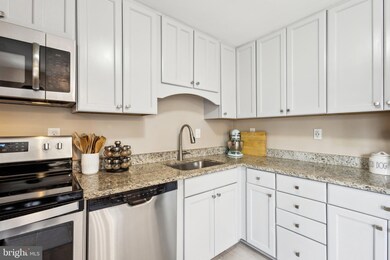
8412 Great Lake Ln Springfield, VA 22153
Newington Forest NeighborhoodEstimated payment $4,767/month
Highlights
- Community Pool
- Central Air
- Heat Pump System
- South County Middle School Rated A
About This Home
Welcome to Great Lake Lane! Bigger then it looks! This stunning split-foyer home offers a massive addition to the back of the home, boasting 5 bedrooms, 4 bathrooms, and over 2,400 sq ft of thoughtfully designed living space.
The main level features an inviting open floor plan, showcasing beautiful hardwood floors, recessed lighting, and an effortless flow between the living, dining, and kitchen spaces. The kitchen is equipped with granite countertops, ample cabinet storage, stainless steel appliances, and stylish tile flooring. Right off the kitchen, step onto your elevated deck — perfect for enjoying relaxing afternoons or entertaining guests.
The grand primary suite is truly impressive, offering an abundance of space with a wall of oversized windows that flood the room with natural light. There’s more than enough room to create a cozy seating area or private retreat within the suite.
The lower level offers even more living space, featuring a spacious family room with custom built-ins and full-sized windows, creating a bright and welcoming atmosphere. You also have direct walk-out access to the backyard for added convenience. This level includes three additional updated bedrooms, each with ample closet space, along with two full bathrooms — making it ideal for guests, family, or even a home office setup.
Conveniently located near Franconia Springfield Parkway, Springfield Town Center, grocery stores, parks, and more, this home combines comfort, style, and accessibility in a prime location.
See our attached Property Highlights sheet for an extensive list of updates.
Home Details
Home Type
- Single Family
Est. Annual Taxes
- $7,882
Year Built
- Built in 1982
Lot Details
- 6,185 Sq Ft Lot
- Property is zoned 303
HOA Fees
- $64 Monthly HOA Fees
Home Design
- Split Foyer
- Vinyl Siding
- Concrete Perimeter Foundation
Interior Spaces
- Property has 2 Levels
Bedrooms and Bathrooms
- 5 Main Level Bedrooms
- 4 Full Bathrooms
Finished Basement
- Walk-Out Basement
- Rear Basement Entry
Parking
- 2 Parking Spaces
- 2 Driveway Spaces
- Off-Street Parking
Utilities
- Central Air
- Heat Pump System
- Electric Water Heater
Listing and Financial Details
- Tax Lot 695
- Assessor Parcel Number 0983 03 0695
Community Details
Overview
- Association fees include common area maintenance, road maintenance, snow removal, trash
- Newington Forest Subdivision
Recreation
- Community Pool
Map
Home Values in the Area
Average Home Value in this Area
Tax History
| Year | Tax Paid | Tax Assessment Tax Assessment Total Assessment is a certain percentage of the fair market value that is determined by local assessors to be the total taxable value of land and additions on the property. | Land | Improvement |
|---|---|---|---|---|
| 2024 | $7,353 | $634,720 | $263,000 | $371,720 |
| 2023 | $6,860 | $607,910 | $248,000 | $359,910 |
| 2022 | $6,453 | $564,310 | $228,000 | $336,310 |
| 2021 | $5,204 | $443,460 | $198,000 | $245,460 |
| 2020 | $4,845 | $409,410 | $183,000 | $226,410 |
| 2019 | $4,708 | $397,820 | $178,000 | $219,820 |
| 2018 | $4,349 | $378,140 | $173,000 | $205,140 |
| 2017 | $4,287 | $369,230 | $163,000 | $206,230 |
| 2016 | $4,182 | $360,980 | $163,000 | $197,980 |
| 2015 | $3,942 | $353,270 | $163,000 | $190,270 |
| 2014 | $3,753 | $337,020 | $153,000 | $184,020 |
Property History
| Date | Event | Price | Change | Sq Ft Price |
|---|---|---|---|---|
| 04/01/2025 04/01/25 | Pending | -- | -- | -- |
| 09/01/2022 09/01/22 | Sold | $650,000 | +4.8% | $268 / Sq Ft |
| 08/07/2022 08/07/22 | Pending | -- | -- | -- |
| 08/05/2022 08/05/22 | For Sale | $620,000 | -- | $256 / Sq Ft |
Deed History
| Date | Type | Sale Price | Title Company |
|---|---|---|---|
| Deed | $650,000 | -- | |
| Warranty Deed | $600,000 | Old Republic National Title In | |
| Warranty Deed | $600,000 | Ratified Title Group Inc | |
| Warranty Deed | $439,900 | -- |
Mortgage History
| Date | Status | Loan Amount | Loan Type |
|---|---|---|---|
| Open | $593,190 | VA | |
| Previous Owner | $553,992 | VA | |
| Previous Owner | $351,900 | New Conventional |
Similar Homes in Springfield, VA
Source: Bright MLS
MLS Number: VAFX2226612
APN: 0983-03-0695
- 8429 Ambrose Ct
- 8351 Rocky Forge Ct
- 8480 Catia Ln
- 8550 Blackfoot Ct
- 8548 Golden Ridge Ct
- 8778 Susquehanna St
- 8506 Golden Ridge Ct
- 8442 Red Eagle Ct
- 8288 Morning Dew Ct
- 8311 Bark Tree Ct
- 8201 Burning Forest Ct
- 8287 Morning Dew Ct
- 8719 Susquehanna St
- 8608 Monacan Ct
- 8434 Sugar Creek Ln
- 8442 Sugar Creek Ln
- 8188 Curving Creek Ct
- 8470 Sugar Creek Ln
- 8663 Maple Glen Ct
- 8497 Silverview Dr
