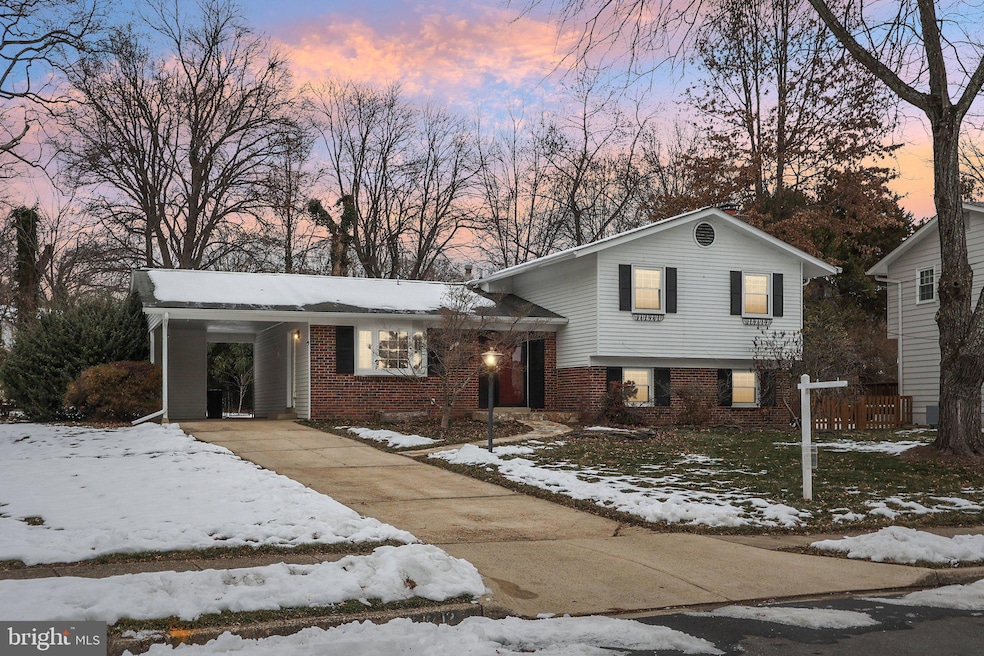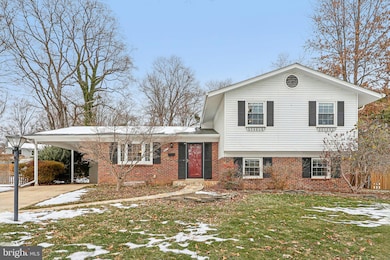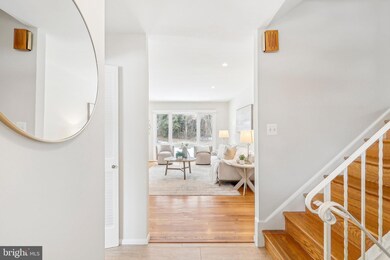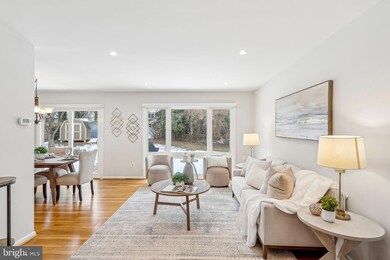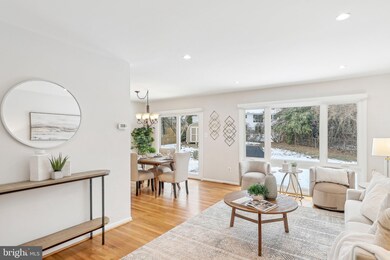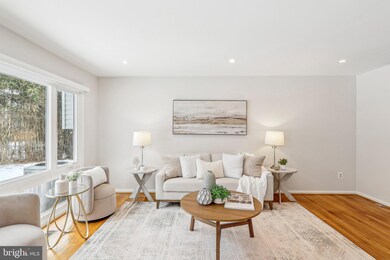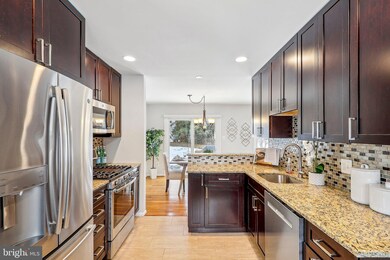
8412 Manassas Cir Vienna, VA 22180
Highlights
- View of Trees or Woods
- Open Floorplan
- Wood Flooring
- Cunningham Park Elementary School Rated A-
- Recreation Room
- Attic
About This Home
As of February 2025Welcome to 8412 Manassas Circle - a 1963 split level located in Stonewall Manor. This home features 3 levels and sits on a fully fenced .25 acre lot, on a cul de sac. The exterior features brick and aluminum siding and there's a carport with storage.
Upon entering the front door, you're greeted with a hall coat closet with a custom organizer and a beautiful private view of the backyard. The foyer opens into the kitchen and the living room. The kitchen was renovated in 2020 with stainless steel appliances, custom cabinets, and additional pantry space with an eat-in kitchen and a side door to the carport. There are recessed lights throughout. The kitchen overlooks the dining room and living room, which both have hardwood floors and large windows/sliding glass doors to the stone patio. The yard also has a storage shed.
On the upper level, you'll find hardwoods throughout the hallway and bedrooms. The primary bedroom has a walk-in closet with custom organizer and access to the attic. There's also an en-suite bathroom that was updated in 2015 with a walk in shower and glass door. There are 3 secondary bedrooms that share a hallway linen closet and updated hall bath with tub.
The lower level family room has a wood burning fireplace with brick hearth, extra storage closet, and powder room. The family room leads to the unfinished utility and laundry room which has a ton of extra storage space or flex space for a hobby room. There's also a side door to the yard, along with access to the crawl space.
Updates include: rear roof 2011, all windows and doors 2012, HVAC 2014, Water Heater 2015, Primary Bathroom 2015, Window Treatments 2019, Kitchen 2020.
Stonewall Manor does have an optional civic association with a $10 per year fee. The association does a beautiful luminaria display every year during the end of December. There are book club meetings, parent coffee meetups, pickleball/tennis, wine club, and other opportunities to gather. Most of the neighborhood belongs to the Dunn Loring Swim Club, which has a wait list, but is a great place to join with a baby pool, two lap pools with diving boards, a snack bar, a swim and dive team, volleyball court, basketball court, ping pong, and a large pavilion for events. The location can't be beat with easy access to the W&OD, Downtown Vienna, Cedar Lane Shopping Center, Mosaic, and the Dunn Loring Metro.
Home Details
Home Type
- Single Family
Est. Annual Taxes
- $9,077
Year Built
- Built in 1963 | Remodeled in 2020
Lot Details
- 0.25 Acre Lot
- Cul-De-Sac
- Property is Fully Fenced
- Property is in excellent condition
- Property is zoned 130
Home Design
- Split Level Home
- Brick Exterior Construction
Interior Spaces
- Property has 3 Levels
- Open Floorplan
- Ceiling Fan
- Recessed Lighting
- Wood Burning Fireplace
- Fireplace Mantel
- Replacement Windows
- Window Treatments
- Bay Window
- Window Screens
- Living Room
- Dining Room
- Recreation Room
- Storage Room
- Views of Woods
- Attic
Kitchen
- Breakfast Room
- Eat-In Kitchen
- Gas Oven or Range
- Freezer
- Dishwasher
- Upgraded Countertops
- Disposal
Flooring
- Wood
- Carpet
Bedrooms and Bathrooms
- 4 Bedrooms
- En-Suite Primary Bedroom
- En-Suite Bathroom
- Walk-In Closet
Laundry
- Dryer
- Washer
Finished Basement
- Walk-Out Basement
- Side Basement Entry
- Laundry in Basement
- Crawl Space
- Basement Windows
Parking
- 3 Parking Spaces
- 2 Driveway Spaces
- 1 Attached Carport Space
Outdoor Features
- Patio
- Shed
Schools
- Cunningham Park Elementary School
- Thoreau Middle School
- Marshall High School
Utilities
- Forced Air Heating and Cooling System
- Vented Exhaust Fan
- Natural Gas Water Heater
Community Details
- No Home Owners Association
- Stonewall Manor Subdivision, Davis Floorplan
Listing and Financial Details
- Tax Lot 137
- Assessor Parcel Number 0393 16 0137
Map
Home Values in the Area
Average Home Value in this Area
Property History
| Date | Event | Price | Change | Sq Ft Price |
|---|---|---|---|---|
| 02/10/2025 02/10/25 | Sold | $955,000 | +0.5% | $537 / Sq Ft |
| 01/27/2025 01/27/25 | Pending | -- | -- | -- |
| 01/23/2025 01/23/25 | For Sale | $950,000 | -- | $534 / Sq Ft |
Tax History
| Year | Tax Paid | Tax Assessment Tax Assessment Total Assessment is a certain percentage of the fair market value that is determined by local assessors to be the total taxable value of land and additions on the property. | Land | Improvement |
|---|---|---|---|---|
| 2024 | $9,077 | $783,500 | $361,000 | $422,500 |
| 2023 | $8,467 | $750,270 | $361,000 | $389,270 |
| 2022 | $8,432 | $737,350 | $361,000 | $376,350 |
| 2021 | $8,307 | $707,860 | $336,000 | $371,860 |
| 2020 | $7,876 | $665,470 | $326,000 | $339,470 |
| 2019 | $7,444 | $628,990 | $326,000 | $302,990 |
| 2018 | $7,191 | $607,600 | $316,000 | $291,600 |
| 2017 | $6,932 | $597,060 | $311,000 | $286,060 |
| 2016 | $7,082 | $611,340 | $311,000 | $300,340 |
| 2015 | $6,663 | $597,040 | $311,000 | $286,040 |
| 2014 | -- | $565,850 | $301,000 | $264,850 |
Mortgage History
| Date | Status | Loan Amount | Loan Type |
|---|---|---|---|
| Open | $654,660 | New Conventional | |
| Closed | $654,660 | New Conventional | |
| Previous Owner | $417,000 | New Conventional | |
| Previous Owner | $437,900 | New Conventional | |
| Previous Owner | $203,300 | No Value Available |
Deed History
| Date | Type | Sale Price | Title Company |
|---|---|---|---|
| Deed | $955,000 | None Listed On Document | |
| Deed | $955,000 | None Listed On Document | |
| Gift Deed | -- | -- | |
| Warranty Deed | $547,400 | -- | |
| Deed | $214,000 | -- |
Similar Homes in Vienna, VA
Source: Bright MLS
MLS Number: VAFX2218124
APN: 0393-16-0137
- 2423 Jackson Pkwy
- 2405 Cedar Ln
- 2514 Jackson Pkwy
- 8312 Winder St
- 8619 Redwood Dr
- 8308 Colby St
- 8410 Amanda Place
- 8536 Aponi Rd
- 8539 Aponi Rd
- 8420 Reflection Ln
- 8642 Mchenry St
- 8600 Locust Dr
- 2633 Wooster Ct
- 125 Casmar St SE
- 8313 Syracuse Cir
- 120 Casmar St SE
- 8530 Pepperdine Dr
- 1416 Desale St SW
- 111 Casmar St SE
- 101 Sanoey Cir SE
