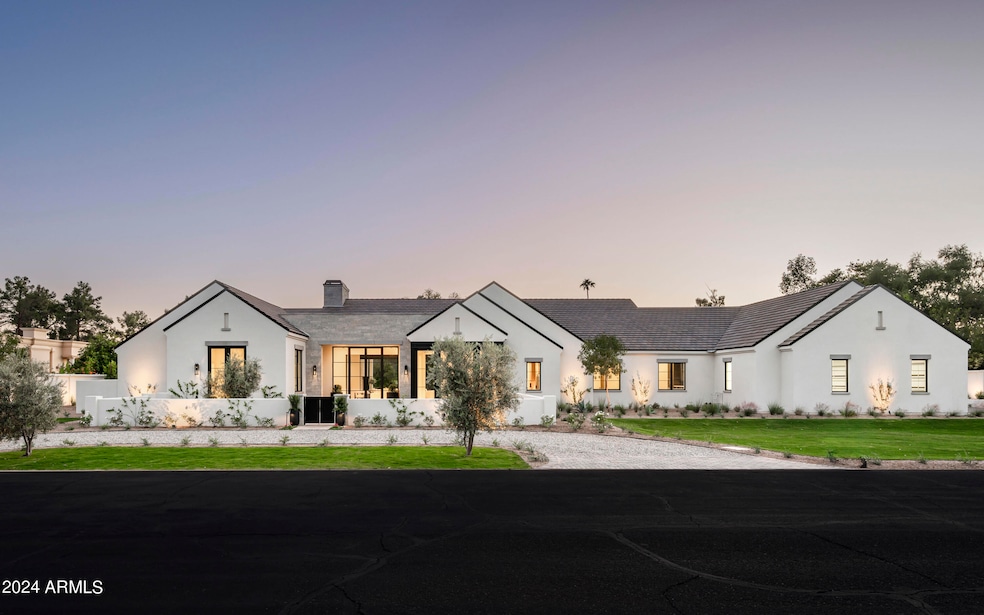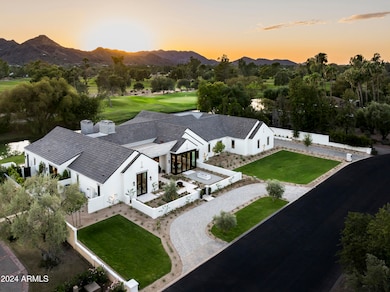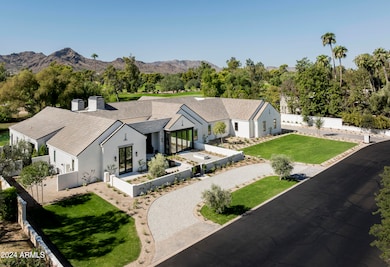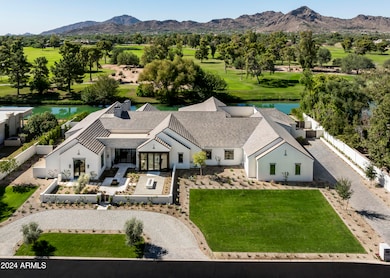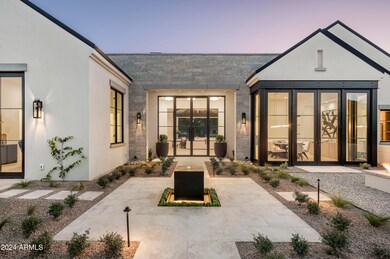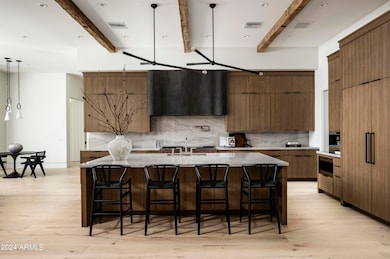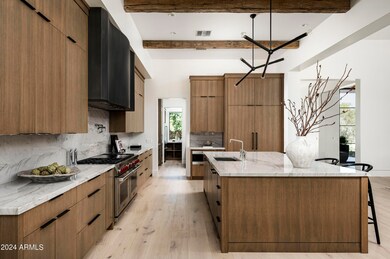
8412 N Golf Dr Paradise Valley, AZ 85253
Paradise Valley NeighborhoodHighlights
- On Golf Course
- Heated Spa
- 1.02 Acre Lot
- Cherokee Elementary School Rated A
- Waterfront
- Wood Flooring
About This Home
As of January 2025Nestled on a serene, private street in the highly sought-after Camelback Country Club, this stunning single-level home, newly constructed by the RafterHouse, offers a luxurious blend of elegance and comfort. Designed by the acclaimed Blochberger Design, this residence boasts breathtaking views of the 17th hole and an expansive lake. The home is filled with natural light, thanks to oversized windows and sliders, perfectly complemented by the exquisite landscaping from Roots First. Featuring six spacious ensuite bedrooms, each designed to comfortably accommodate a king-size bed, the home offers privacy and luxury for every occupant. A separate, oversized game room provides additional space for entertainment or relaxation. The backyard is a true oasis, ideal for indoor-outdoor living with a custom-designed pool and spa, complete with a stunning fire feature that spans nearly the entire length of the pool. The oversized four-car garage offers ample space for vehicles and storage, making this home as functional as it is beautiful. Whether you're hosting gatherings or seeking a peaceful retreat, this property delivers the ultimate luxury living experience in a quiet, private setting.
Home Details
Home Type
- Single Family
Est. Annual Taxes
- $5,635
Year Built
- Built in 2024
Lot Details
- 1.02 Acre Lot
- Waterfront
- On Golf Course
- Desert faces the front and back of the property
- Block Wall Fence
- Front and Back Yard Sprinklers
- Sprinklers on Timer
- Grass Covered Lot
HOA Fees
- $69 Monthly HOA Fees
Parking
- 6 Open Parking Spaces
- 4 Car Garage
Home Design
- Designed by Blochberger Architects
- Wood Frame Construction
- Tile Roof
- Foam Roof
- Stucco
Interior Spaces
- 7,372 Sq Ft Home
- 1-Story Property
- 2 Fireplaces
- Smart Home
- Eat-In Kitchen
Flooring
- Wood
- Stone
- Tile
Bedrooms and Bathrooms
- 6 Bedrooms
- Primary Bathroom is a Full Bathroom
- 6.5 Bathrooms
Pool
- Heated Spa
- Heated Pool
Outdoor Features
- Built-In Barbecue
Schools
- Cherokee Elementary School
- Cocopah Middle School
- Chaparral High School
Utilities
- Cooling Available
- Heating Available
Community Details
- Association fees include ground maintenance
- Oasis Prop. Mgmt Association, Phone Number (623) 241-7372
- Built by Rafterhouse
- Camelback Country Club Estates 4 Subdivision
Listing and Financial Details
- Tax Lot 103
- Assessor Parcel Number 174-36-097
Map
Home Values in the Area
Average Home Value in this Area
Property History
| Date | Event | Price | Change | Sq Ft Price |
|---|---|---|---|---|
| 01/02/2025 01/02/25 | Sold | $8,500,000 | -9.6% | $1,153 / Sq Ft |
| 12/18/2024 12/18/24 | Price Changed | $9,399,999 | -5.5% | $1,275 / Sq Ft |
| 10/19/2024 10/19/24 | For Sale | $9,950,000 | +282.7% | $1,350 / Sq Ft |
| 04/12/2022 04/12/22 | Sold | $2,600,000 | 0.0% | $714 / Sq Ft |
| 04/02/2022 04/02/22 | Pending | -- | -- | -- |
| 04/02/2022 04/02/22 | For Sale | $2,600,000 | -- | $714 / Sq Ft |
Tax History
| Year | Tax Paid | Tax Assessment Tax Assessment Total Assessment is a certain percentage of the fair market value that is determined by local assessors to be the total taxable value of land and additions on the property. | Land | Improvement |
|---|---|---|---|---|
| 2025 | $5,635 | $95,850 | -- | -- |
| 2024 | $6,075 | $91,285 | -- | -- |
| 2023 | $6,075 | $165,320 | $33,060 | $132,260 |
| 2022 | $5,827 | $123,580 | $24,710 | $98,870 |
| 2021 | $5,594 | $113,230 | $22,640 | $90,590 |
| 2020 | $5,555 | $100,620 | $20,120 | $80,500 |
| 2019 | $5,342 | $117,410 | $23,480 | $93,930 |
| 2018 | $5,122 | $117,430 | $23,480 | $93,950 |
| 2017 | $4,897 | $102,680 | $20,530 | $82,150 |
| 2016 | $4,782 | $92,670 | $18,530 | $74,140 |
| 2015 | $4,506 | $88,260 | $17,650 | $70,610 |
Mortgage History
| Date | Status | Loan Amount | Loan Type |
|---|---|---|---|
| Previous Owner | $850,000 | New Conventional | |
| Previous Owner | $4,100,000 | Construction |
Deed History
| Date | Type | Sale Price | Title Company |
|---|---|---|---|
| Warranty Deed | $8,500,000 | Premier Title Agency | |
| Special Warranty Deed | -- | -- | |
| Warranty Deed | $2,600,000 | Premier Title | |
| Interfamily Deed Transfer | -- | None Available | |
| Interfamily Deed Transfer | -- | First American Title | |
| Interfamily Deed Transfer | -- | -- | |
| Quit Claim Deed | -- | First American Title | |
| Interfamily Deed Transfer | -- | -- | |
| Interfamily Deed Transfer | -- | -- |
Similar Homes in Paradise Valley, AZ
Source: Arizona Regional Multiple Listing Service (ARMLS)
MLS Number: 6773398
APN: 174-36-097
- 8436 N Golf Dr
- 7155 E Oakmont Dr
- 8306 N Merion Way
- 6800 E Caballo Dr
- 8724 N 68th St
- 6126 E Maverick Rd
- 8336 N 72nd Place
- 8100 N 68th St
- 7278 E Echo Ln
- 7282 E Del Acero Dr
- 6516 E Maverick Rd Unit 24
- 6516 E Maverick Rd
- 7141 E Ironwood Dr
- 6633 E Horseshoe Rd
- 7318 E Woodsage Ln
- 7356 E Vaquero Dr
- 7296 E San Alfredo Dr
- 7281 E Royal Palm Rd
- 7258 E Loma Ln
- 8008 N 66th St
