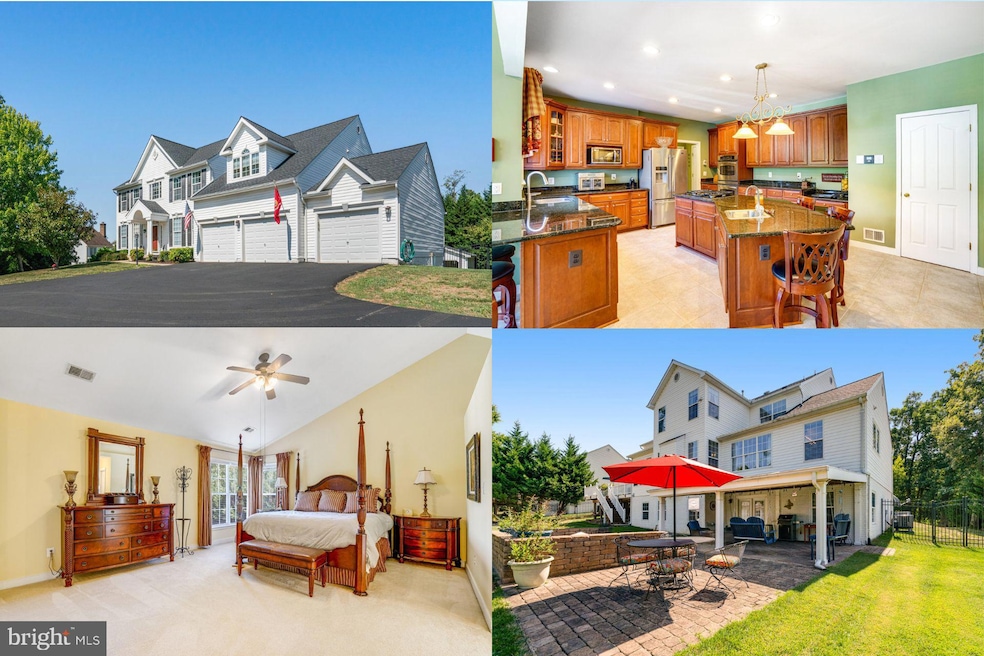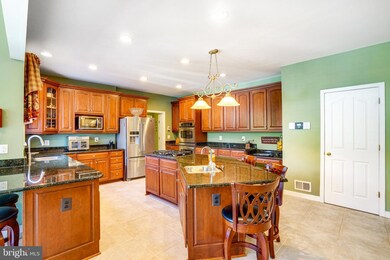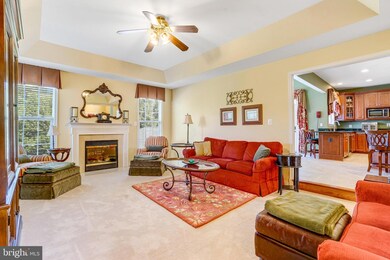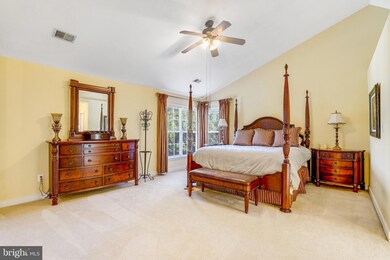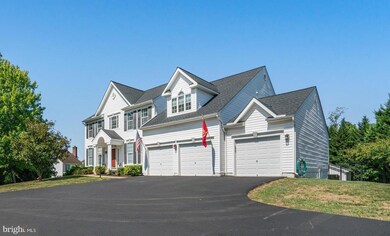
8412 Telegraph Rd Lorton, VA 22079
Highlights
- 0.71 Acre Lot
- Colonial Architecture
- Two Story Ceilings
- Island Creek Elementary School Rated A-
- Deck
- 1 Fireplace
About This Home
As of September 2024Welcome to your custom-designed Lennar dream home! This gorgeous residence offers everything you've been searching for. The grand 2-story entry is adorned with beautiful Czechoslovakian chandeliers, setting the tone for the elegance that awaits. Gleaming hardwood floors extend throughout the home, leading to a spacious main level suite complete with a custom cedar closet. The home was thoughtfully designed with a bump-out sunroom option, allowing plenty of sunlight to brighten your mornings. The beautiful kitchen, featuring a center island, is perfect for entertaining guests. Additional main level amenities include a convenient laundry room and a bonus office space. The upper level offers a second primary suite, complete with a study room and an elegant bathroom, providing a luxurious retreat. The lower level is designed for entertainment, featuring a long semi-circular bar, a dedicated theatre room, a second office, and a bonus room. From the lower level, walk out to your lush, green-filled backyard with stamped concrete areas perfect for outdoor enjoyment, including a separate grilling area. The home also includes a 3-car attached garage and a second 2-car detached garage in the backyard, offering ample space for vehicles and storage. Recent updates include a 2023 roof, 2023 HVAC (unit 1), and 2014 HVAC (unit 2). Conveniently located just minutes from Ft. Belvoir, I-95/495, the Metro, Kingstowne, Springfield Town Centers, and Hilltop Village Center, this home is a must-see! Accepting back up offers.
Last Agent to Sell the Property
Keller Williams Chantilly Ventures, LLC License #0225174916

Home Details
Home Type
- Single Family
Est. Annual Taxes
- $10,812
Year Built
- Built in 2005
Lot Details
- 0.71 Acre Lot
- Property is Fully Fenced
- Property is zoned 110
Parking
- 5 Garage Spaces | 3 Attached and 2 Detached
- Front Facing Garage
Home Design
- Colonial Architecture
- Vinyl Siding
Interior Spaces
- Property has 3 Levels
- Chair Railings
- Crown Molding
- Two Story Ceilings
- Recessed Lighting
- 1 Fireplace
- Basement Fills Entire Space Under The House
Kitchen
- Double Oven
- Cooktop
- Kitchen Island
- Upgraded Countertops
Bedrooms and Bathrooms
- En-Suite Bathroom
- Soaking Tub
Outdoor Features
- Deck
- Porch
Schools
- Island Creek Elementary School
- Hayfield Secondary Middle School
- Hayfield Secondary High School
Utilities
- Forced Air Heating and Cooling System
- Natural Gas Water Heater
Community Details
- No Home Owners Association
- Hunter Estates Subdivision
Listing and Financial Details
- Tax Lot 119
- Assessor Parcel Number 0994 03 0119
Map
Home Values in the Area
Average Home Value in this Area
Property History
| Date | Event | Price | Change | Sq Ft Price |
|---|---|---|---|---|
| 09/30/2024 09/30/24 | Sold | $1,487,500 | -4.0% | $224 / Sq Ft |
| 08/28/2024 08/28/24 | For Sale | $1,550,000 | -- | $233 / Sq Ft |
Tax History
| Year | Tax Paid | Tax Assessment Tax Assessment Total Assessment is a certain percentage of the fair market value that is determined by local assessors to be the total taxable value of land and additions on the property. | Land | Improvement |
|---|---|---|---|---|
| 2024 | $10,811 | $933,210 | $316,000 | $617,210 |
| 2023 | $10,205 | $904,270 | $316,000 | $588,270 |
| 2022 | $10,340 | $904,270 | $316,000 | $588,270 |
| 2021 | $9,482 | $807,970 | $253,000 | $554,970 |
| 2020 | $8,976 | $758,400 | $226,000 | $532,400 |
| 2019 | $8,976 | $758,400 | $226,000 | $532,400 |
| 2018 | $8,722 | $758,400 | $226,000 | $532,400 |
| 2017 | $8,304 | $715,260 | $213,000 | $502,260 |
| 2016 | $7,670 | $662,060 | $197,000 | $465,060 |
| 2015 | $7,389 | $662,060 | $197,000 | $465,060 |
| 2014 | $7,188 | $645,530 | $197,000 | $448,530 |
Mortgage History
| Date | Status | Loan Amount | Loan Type |
|---|---|---|---|
| Open | $1,425,000 | VA | |
| Previous Owner | $395,000 | New Conventional | |
| Previous Owner | $541,000 | New Conventional | |
| Previous Owner | $560,000 | New Conventional |
Deed History
| Date | Type | Sale Price | Title Company |
|---|---|---|---|
| Deed | $1,487,500 | First American Title | |
| Gift Deed | -- | None Available | |
| Warranty Deed | $707,696 | -- |
Similar Homes in Lorton, VA
Source: Bright MLS
MLS Number: VAFX2197590
APN: 0994-03-0119
- 6726 Blanche Dr
- 6846 Boot Ct
- 6805 Silver Ann Dr
- 6615 Sky Blue Ct
- 8049 Sky Blue Dr
- 8045 Sky Blue Dr
- 7813 Bold Lion Ln
- 7839 Seth Hampton Dr
- 7823 Desiree St
- 7802 Seth Hampton Dr
- 7807 Desiree St
- 6510 Tassia Dr
- 7721 Sullivan Cir
- 6601J Thackwell Way Unit 3J
- 7706B Haynes Point Way Unit 8B
- 7711 Beulah St
- 8292 Lindside Way
- 6137 Olivet Dr
- 6103 Olivet Dr
- 7005 Stone Inlet Dr
