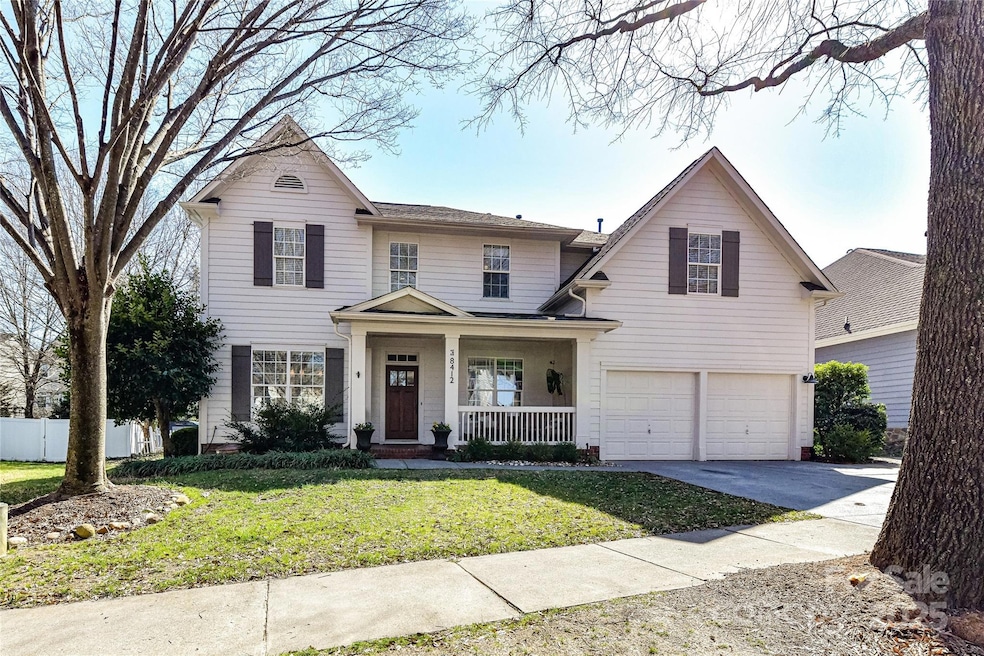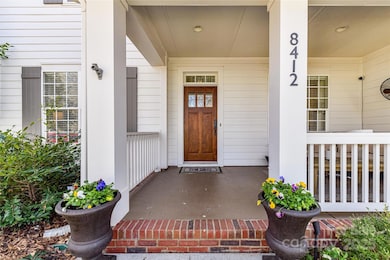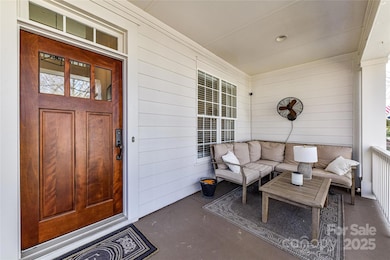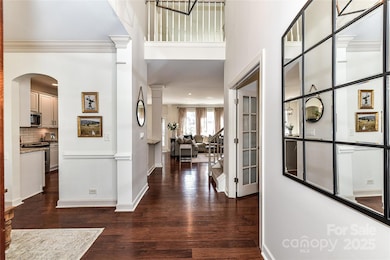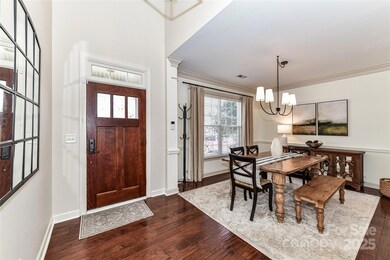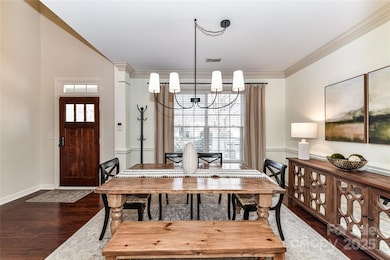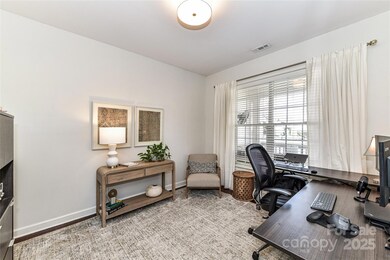
8412 Westmoreland Lake Dr Cornelius, NC 28031
Highlights
- Open Floorplan
- Clubhouse
- Wooded Lot
- Bailey Middle School Rated A-
- Deck
- Transitional Architecture
About This Home
As of April 2025Gorgeous, Meticulously Maintained, 4 Bedroom, 2.5 Bath Home with Covered Front Porch, 2 Car Garage & Fenced Back Yard, located in highly sought after community in the heart of Cornelius! Kitchen boasts granite counters, stainless steel appliances, island with seating, tile back splash, upgraded lighting, pantry & breakfast area! Sunroom/Flex Space with so many options! Great Room features fireplace with gas logs, built in cabinet/shelving & large windows for perfect natural light! Spacious Primary Suite on upper level with private bath & walk in closet! Spacious Secondary Bedrooms! Seller finished Loft above Great Room! Quaint Deck overlooks private, Fenced, level Yard with lush landscaping & mature trees for plenty of shade! Westmoreland has several Greenway entrances for easy access most anywhere in the community! Conveniently located close to EVERY convenience: Lake, restaurants, shopping, entertainment, parks including lake side Jetton & Birkdale Village! Close to I-77 & hospital!
Last Agent to Sell the Property
Keller Williams Lake Norman Brokerage Email: Matt@TheSarverGroup.com License #234447

Home Details
Home Type
- Single Family
Est. Annual Taxes
- $3,644
Year Built
- Built in 2003
Lot Details
- Back Yard Fenced
- Level Lot
- Wooded Lot
- Property is zoned NR
HOA Fees
- $67 Monthly HOA Fees
Parking
- 2 Car Attached Garage
- Front Facing Garage
- Driveway
Home Design
- Transitional Architecture
- Slab Foundation
Interior Spaces
- 2-Story Property
- Open Floorplan
- Built-In Features
- Ceiling Fan
- Insulated Windows
- French Doors
- Entrance Foyer
- Great Room with Fireplace
- Pull Down Stairs to Attic
- Laundry Room
Kitchen
- Breakfast Bar
- Self-Cleaning Oven
- Microwave
- Plumbed For Ice Maker
- Dishwasher
- Kitchen Island
- Disposal
Flooring
- Wood
- Tile
Bedrooms and Bathrooms
- 4 Bedrooms
- Walk-In Closet
- Garden Bath
Outdoor Features
- Deck
- Covered patio or porch
Schools
- J.V. Washam Elementary School
- Bailey Middle School
- William Amos Hough High School
Utilities
- Forced Air Heating and Cooling System
- Heating System Uses Natural Gas
- Gas Water Heater
Listing and Financial Details
- Assessor Parcel Number 005-114-50
Community Details
Overview
- Cecar Management Association
- Westmoreland Subdivision
- Mandatory home owners association
Amenities
- Clubhouse
Recreation
- Community Playground
- Community Pool
- Trails
Map
Home Values in the Area
Average Home Value in this Area
Property History
| Date | Event | Price | Change | Sq Ft Price |
|---|---|---|---|---|
| 04/17/2025 04/17/25 | Sold | $650,000 | 0.0% | $233 / Sq Ft |
| 03/14/2025 03/14/25 | For Sale | $649,900 | -- | $233 / Sq Ft |
Tax History
| Year | Tax Paid | Tax Assessment Tax Assessment Total Assessment is a certain percentage of the fair market value that is determined by local assessors to be the total taxable value of land and additions on the property. | Land | Improvement |
|---|---|---|---|---|
| 2023 | $3,644 | $547,700 | $100,000 | $447,700 |
| 2022 | $3,022 | $351,300 | $95,000 | $256,300 |
| 2021 | $2,987 | $351,300 | $95,000 | $256,300 |
| 2020 | $2,987 | $351,300 | $95,000 | $256,300 |
| 2019 | $2,981 | $351,300 | $95,000 | $256,300 |
| 2018 | $2,728 | $250,500 | $50,000 | $200,500 |
| 2017 | $2,706 | $250,500 | $50,000 | $200,500 |
| 2016 | $2,703 | $250,500 | $50,000 | $200,500 |
| 2015 | $2,662 | $250,500 | $50,000 | $200,500 |
| 2014 | $2,660 | $0 | $0 | $0 |
Mortgage History
| Date | Status | Loan Amount | Loan Type |
|---|---|---|---|
| Open | $192,000 | New Conventional | |
| Previous Owner | $61,500 | Credit Line Revolving | |
| Previous Owner | $188,620 | Purchase Money Mortgage | |
| Closed | $23,550 | No Value Available |
Deed History
| Date | Type | Sale Price | Title Company |
|---|---|---|---|
| Warranty Deed | $240,000 | None Available | |
| Warranty Deed | $236,000 | -- |
About the Listing Agent

Matt Sarver grew up in Oregon and Florida and relocated to Charlotte, NC area in 2003 and found it to be a great balance of the two! In 2005 he joined Keller Williams Realty in the Lake Norman area as it’s the #1 largest Real Estate firm in the U.S. as their agent training, technology and reputation is highly regarded as honesty, integrity and service are part of their core values. 17 years in a row he was voted “Overall Satisfaction” by 5 star agent and recognized in Charlotte Magazine, which
Matt's Other Listings
Source: Canopy MLS (Canopy Realtor® Association)
MLS Number: 4231074
APN: 005-114-50
- 18935 Cloverstone Cir
- 18845 Cloverstone Cir
- 18819 Cloverstone Cir Unit 28
- 8244 Viewpoint Ln
- 9404 Rosalyn Glen Rd
- 18525 Mizzenmast Ave Unit 50
- 12152 Cambridge Square Dr
- 8925 Rosalyn Glen Rd Unit 106
- 18758 Silver Quay Dr Unit 31
- 18731 Ramsey Cove Dr Unit 72
- 18409 Harborside Dr Unit 10
- 18224 Taffrail Way Unit 16T
- 19433 Booth Bay Ct Unit 35Y
- 18641 Harborside Dr Unit 33
- 18223 Taffrail Way Unit 14T
- 18800 Nantz Rd
- 17335 Harbor Walk Dr
- 8722 Arrowhead Place Ln
- 7829 Village Harbor Dr Unit 12V
- 18528 Nantz Rd
