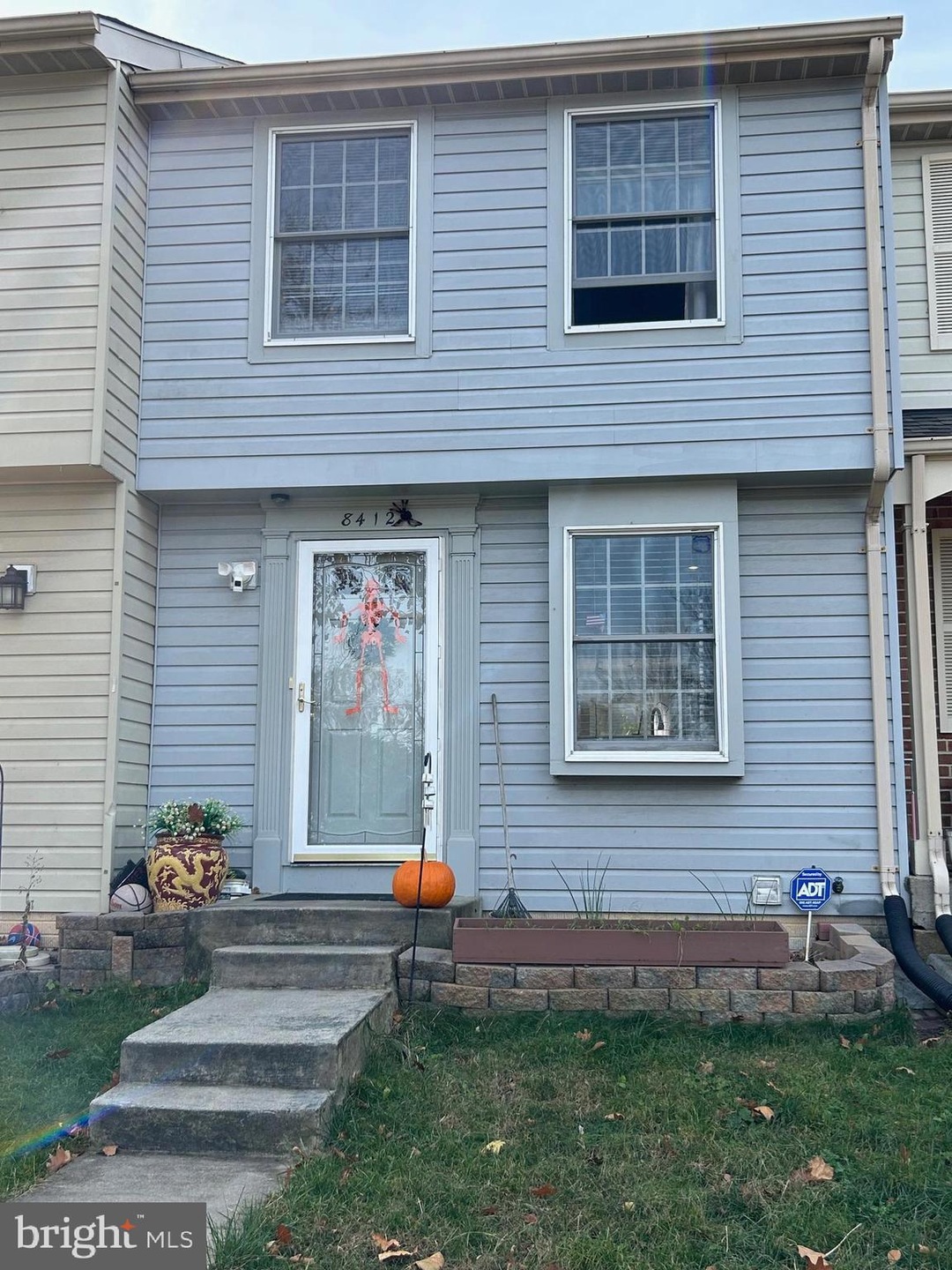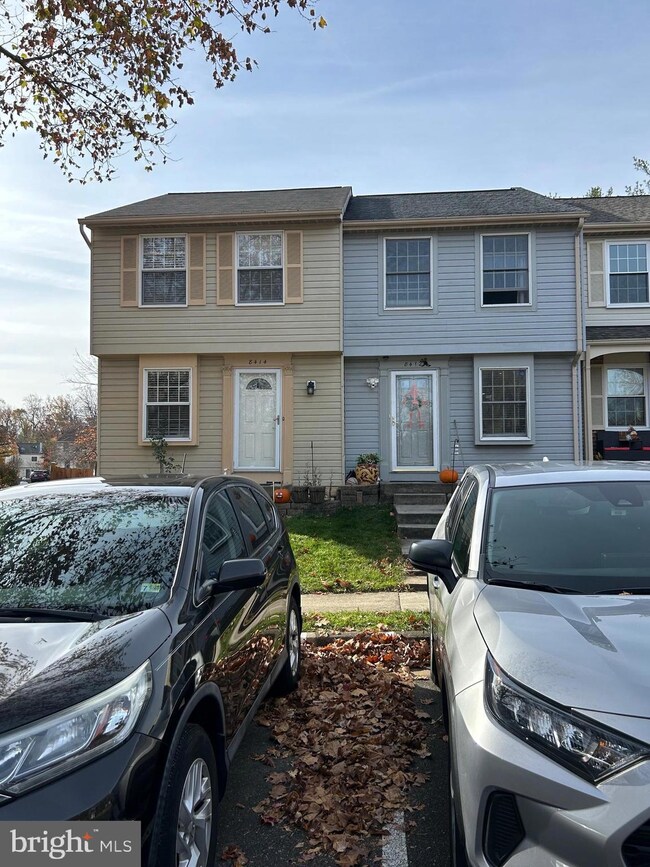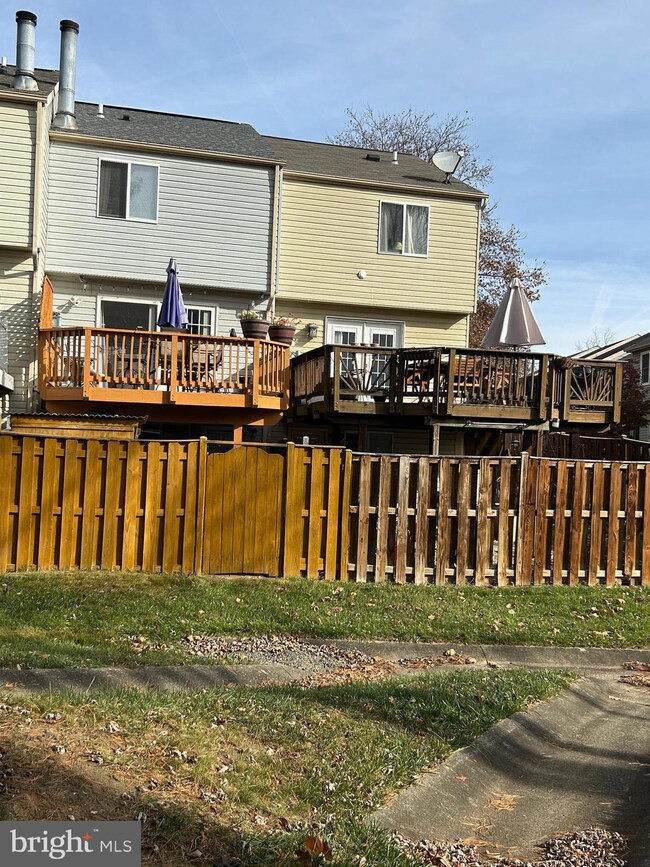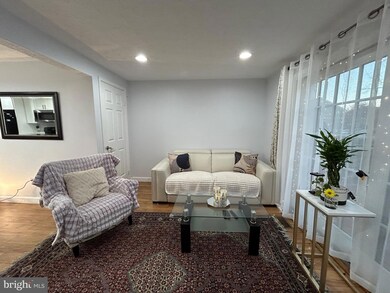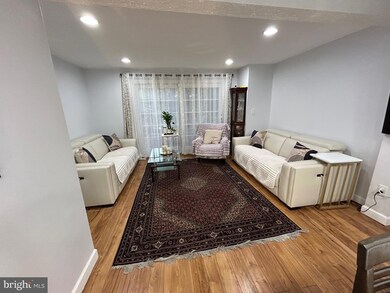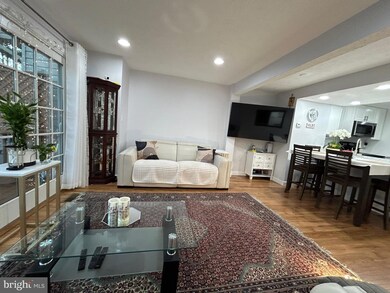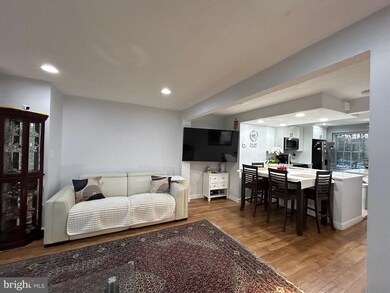
8412 White Feather Ct Lorton, VA 22079
Newington Forest NeighborhoodHighlights
- Colonial Architecture
- Deck
- Community Pool
- Silverbrook Elementary School Rated A
- Recreation Room
- Community Basketball Court
About This Home
As of February 2025Rarely available updated townhome in Newington Heights. This home features 1267 finished sq ft on three levels, freshly painted whole house , updated light fixtures, Recessed lighting, Laminate floors throughout the main level, and upper floor. The welcoming foyer introduces you to an open floor plan, Newer kitchen appliances, quartz Countertop, an open kitchen with stainless steel appliances, New cabinets, oversized sliding glass door leads to a large rear deck, perfect for outdoor entertainment and relaxation. The upper level boasts a spacious primary bedroom with dual closet,and a dressing table vanity and adjoining full bath. The second bedroom features a large closet, The lower-level recreation room is walkout level to the rear yard . This level also features a full bath and storage room/laundry center. The exterior, boasts a large yard fully fenced and detached shed. Parking is super convenient, one Assigned Space directly in front of the home and parking for a second car in one of the many open spots by Permit Parking issued by the HOA. Ample guest parking is available within close proximity. This well established and nicely maintained neighborhood is super convenient for grocery shopping, restaurants, the Lorton Station VRE commuter rail, and easy access to I95. Under 1.5 miles to South County high school and Liberty shopping center, plenty of nearby parks and trails, and community sports, and fitness centers. Recent improvements: New Roof (2022), Hvac and updated kitchen with recessed lightings.
Townhouse Details
Home Type
- Townhome
Est. Annual Taxes
- $4,435
Year Built
- Built in 1988
Lot Details
- 1,059 Sq Ft Lot
- Property is Fully Fenced
- Property is in excellent condition
HOA Fees
- $78 Monthly HOA Fees
Home Design
- Colonial Architecture
- Architectural Shingle Roof
- Aluminum Siding
- Concrete Perimeter Foundation
Interior Spaces
- Property has 3 Levels
- Wood Burning Fireplace
- Living Room
- Recreation Room
Kitchen
- Electric Oven or Range
- Built-In Microwave
- Dishwasher
- Disposal
Bedrooms and Bathrooms
- 2 Bedrooms
Laundry
- Dryer
- Washer
Finished Basement
- Walk-Out Basement
- Rear Basement Entry
- Laundry in Basement
- Basement Windows
Parking
- 2 Open Parking Spaces
- 2 Parking Spaces
- Parking Lot
- 1 Assigned Parking Space
Outdoor Features
- Deck
- Patio
Schools
- Silverbrook Elementary School
- South County Middle School
- South County High School
Utilities
- Central Air
- Heat Pump System
- Vented Exhaust Fan
- Electric Water Heater
Listing and Financial Details
- Tax Lot 158
- Assessor Parcel Number 0983 05 0158
Community Details
Overview
- Association fees include common area maintenance, snow removal, trash, road maintenance
- Newington Heights Subdivision
Recreation
- Community Basketball Court
- Community Playground
- Community Pool
- Jogging Path
- Bike Trail
Pet Policy
- Pets Allowed
Map
Home Values in the Area
Average Home Value in this Area
Property History
| Date | Event | Price | Change | Sq Ft Price |
|---|---|---|---|---|
| 02/07/2025 02/07/25 | Sold | $475,000 | +1.1% | $375 / Sq Ft |
| 01/08/2025 01/08/25 | For Sale | $469,900 | -- | $371 / Sq Ft |
Tax History
| Year | Tax Paid | Tax Assessment Tax Assessment Total Assessment is a certain percentage of the fair market value that is determined by local assessors to be the total taxable value of land and additions on the property. | Land | Improvement |
|---|---|---|---|---|
| 2024 | $4,436 | $382,870 | $135,000 | $247,870 |
| 2023 | $4,182 | $370,620 | $130,000 | $240,620 |
| 2022 | $4,054 | $354,490 | $125,000 | $229,490 |
| 2021 | $3,765 | $320,800 | $110,000 | $210,800 |
| 2020 | $3,654 | $308,780 | $105,000 | $203,780 |
| 2019 | $3,389 | $286,360 | $100,000 | $186,360 |
| 2018 | $3,233 | $281,090 | $100,000 | $181,090 |
| 2017 | $3,112 | $268,030 | $90,000 | $178,030 |
| 2016 | $3,031 | $261,670 | $90,000 | $171,670 |
| 2015 | $2,845 | $254,970 | $85,000 | $169,970 |
| 2014 | $2,773 | $249,020 | $84,000 | $165,020 |
Mortgage History
| Date | Status | Loan Amount | Loan Type |
|---|---|---|---|
| Open | $370,500 | New Conventional | |
| Closed | $370,500 | New Conventional | |
| Previous Owner | $194,386 | FHA | |
| Previous Owner | $191,514 | FHA | |
| Previous Owner | $191,514 | FHA | |
| Previous Owner | $264,000 | New Conventional | |
| Previous Owner | $207,900 | New Conventional |
Deed History
| Date | Type | Sale Price | Title Company |
|---|---|---|---|
| Deed | $475,000 | First American Title | |
| Deed | $475,000 | First American Title | |
| Special Warranty Deed | $195,000 | -- | |
| Trustee Deed | $215,466 | -- | |
| Warranty Deed | $330,000 | -- | |
| Deed | $207,900 | -- |
Similar Homes in Lorton, VA
Source: Bright MLS
MLS Number: VAFX2214502
APN: 0983-05-0158
- 8550 Blackfoot Ct
- 8548 Golden Ridge Ct
- 8442 Red Eagle Ct
- 8506 Golden Ridge Ct
- 8719 Susquehanna St
- 8778 Susquehanna St
- 8429 Ambrose Ct
- 8608 Monacan Ct
- 8412 Great Lake Ln
- 8406 Great Lake Ln
- 8497 Silverview Dr
- 8480 Catia Ln
- 8351 Rocky Forge Ct
- 8527 Silverview Dr
- 8188 Curving Creek Ct
- 8663 Maple Glen Ct
- 8519 Century Oak Ct
- 8288 Morning Dew Ct
- 8287 Morning Dew Ct
- 8311 Bark Tree Ct
