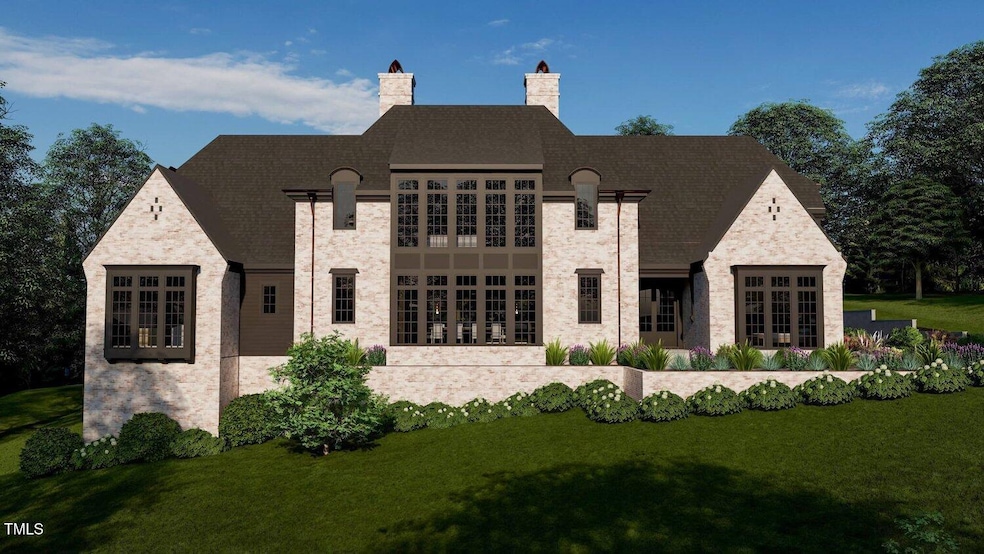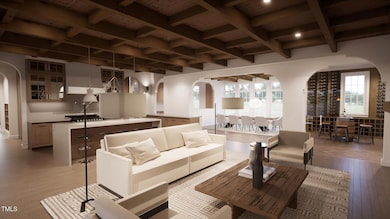
8413 Portmarnock Ct Wake Forest, NC 27587
Falls Lake NeighborhoodEstimated payment $23,845/month
Highlights
- Remodeled in 2026
- In Ground Pool
- View of Trees or Woods
- North Forest Pines Elementary School Rated A
- Gated Community
- 3.99 Acre Lot
About This Home
Welcome to your dream home—an extraordinary custom-built estate by Exeter Building Company, perfectly nestled on 3.99 acres of pristine, wooded landscape. Located in the ultra-exclusive Watkins Glen Private Estates, this is one of only ten limited opportunities to own in this distinguished enclave. A privately gated entrance and long, winding drive lead you through mature hardwoods to a stunning Tudor-style architectural masterpiece that blends timeless elegance with modern luxury. Designed to harmonize with its natural surroundings, the home features soaring ceilings, expansive windows, and thoughtfully placed doors that frame breathtaking views from every angle.
Inside, the layout offers remarkable flexibility and flow, with two primary suites—one on each level—ideal for multi-generational living or accommodating guests in style. The main floor also includes a guest suite and a vaulted study, while the upper level hosts two additional bedrooms, a second primary suite, and a dedicated yoga or exercise studio. Ten-foot ceilings throughout both floors enhance the sense of volume and light, while an elevator provides seamless access between levels.
This home is packed with luxurious amenities, including a conditioned wine room for the avid collector, a rec room complete with an immersive theater system, and a screened porch outfitted with a built-in grilling station for year-round entertaining. Outdoors, the private backyard is a true retreat, featuring a resort-style pool and spa with a raised wall and dramatic fire bowls. Every detail has been curated for a lifestyle of sophistication, comfort, and privacy—this is luxury living at its finest. This plan is a potential option, but open to client adaptations or selection/design of another plan.
Home Details
Home Type
- Single Family
Est. Annual Taxes
- $1,490
Year Built
- Remodeled in 2026
Lot Details
- 3.99 Acre Lot
- Landscaped
- Secluded Lot
- Level Lot
- Many Trees
- Private Yard
- Back Yard
Parking
- 3 Car Attached Garage
- Side Facing Garage
- 6 Open Parking Spaces
Home Design
- Home is estimated to be completed on 7/1/26
- Tudor Architecture
- Brick Exterior Construction
- Block Foundation
- Shingle Roof
- Concrete Perimeter Foundation
Interior Spaces
- 6,638 Sq Ft Home
- 2-Story Property
- Screened Porch
- Views of Woods
- Basement
- Crawl Space
Kitchen
- Gas Range
- Range Hood
- Microwave
- Dishwasher
Flooring
- Wood
- Carpet
- Tile
Bedrooms and Bathrooms
- 5 Bedrooms
- Primary Bedroom on Main
Pool
- In Ground Pool
- In Ground Spa
- Outdoor Pool
Outdoor Features
- Deck
- Patio
- Rain Gutters
Schools
- North Forest Elementary School
- Wakefield Middle School
- Wakefield High School
Utilities
- Forced Air Heating and Cooling System
- Heating System Uses Natural Gas
- Tankless Water Heater
- Gas Water Heater
- Septic Tank
Listing and Financial Details
- Home warranty included in the sale of the property
- Assessor Parcel Number 1822634329
Community Details
Overview
- No Home Owners Association
- Built by Exeter Building Company
- Watkins Glen Subdivision, Mckinley Floorplan
Security
- Gated Community
Map
Home Values in the Area
Average Home Value in this Area
Tax History
| Year | Tax Paid | Tax Assessment Tax Assessment Total Assessment is a certain percentage of the fair market value that is determined by local assessors to be the total taxable value of land and additions on the property. | Land | Improvement |
|---|---|---|---|---|
| 2024 | $1,490 | $240,000 | $240,000 | $0 |
Property History
| Date | Event | Price | Change | Sq Ft Price |
|---|---|---|---|---|
| 04/18/2025 04/18/25 | For Sale | $4,250,000 | -- | $640 / Sq Ft |
Similar Homes in Wake Forest, NC
Source: Doorify MLS
MLS Number: 10090425
APN: 1822.04-63-4329-000
- 2200 Paddstowe Main Way
- 8417 Portmarnock Ct
- 2209 Paddstowe Main Way
- 2000 Monthaven Dr
- 8812 Green Arbor Ct
- 2233 Kanata Mills Rd
- 7417 Dover Hills Dr
- 8816 Knights Union Way
- 8717 Carradale Ct
- 3005 Domaine Dr
- 2517 Snyder Ln
- 8208 Bella Oak Ct
- 3901 Laurel Creek Ln
- 8132 Baronleigh Ln
- 8480 Falkirk Ridge Ct
- 2105 Gentry Dr
- 9009 Meadow Pointe Ct
- 8117 Fergus Ct
- 1637 Hasentree Villa Ln
- 8916 Grand Highland Way






