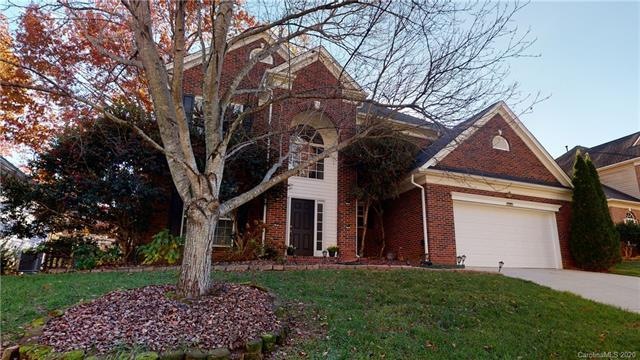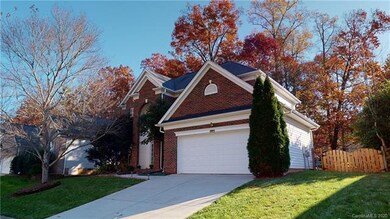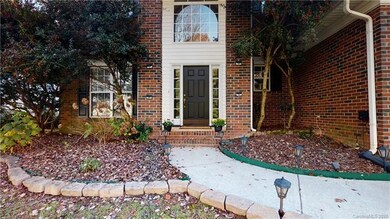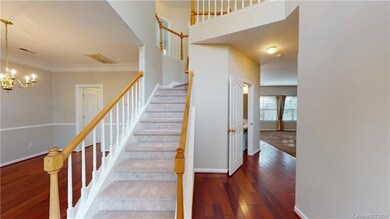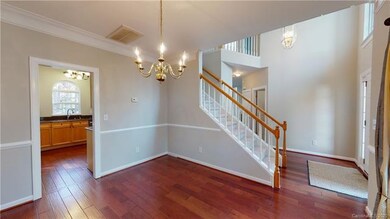
8414 Bampton Dr Concord, NC 28027
Highlights
- Clubhouse
- Traditional Architecture
- Community Pool
- W.R. Odell Elementary School Rated A-
- Wood Flooring
- Fireplace
About This Home
As of April 2025Well-maintained, one owner gem in desirable Poplar Woods! Entering the foyer, you will fall in love with the gorgeous hardwood floors. Follow them to the open living room area with its cozy gas fireplace, spacious built-in, and thick carpet. Next, head through your breakfast area to your stunning kitchen with custom glass cabinet fronts and built-in, granite countertops, S/S appliances and convenient pull-out drawers. Upstairs, the master features a luxurious soaking tub and spacious walk-in master closet with custom shelves and attic storage access. Relax and enjoy nature on your expanded patio in your peaceful, private backyard. You will love being able to head down to your neighbors at Johnston Farm to get fresh eggs and cheese, or drive a few miles to Dorton Park to enjoy the walking trails, playground, and sports facilities. Easy access to I-85 and I-485 and just minutes from Charlotte Motor Speedway, Concord Mills Mall and numerous shops and restaurants.
Last Agent to Sell the Property
Kelly Mainones
EXP Realty LLC Rock Hill License #298641

Home Details
Home Type
- Single Family
Year Built
- Built in 1998
HOA Fees
- $38 Monthly HOA Fees
Parking
- Attached Garage
Home Design
- Traditional Architecture
- Slab Foundation
- Vinyl Siding
Interior Spaces
- Fireplace
- Insulated Windows
Flooring
- Wood
- Linoleum
- Tile
Bedrooms and Bathrooms
- Walk-In Closet
- Garden Bath
Additional Features
- Many Trees
- Cable TV Available
Listing and Financial Details
- Assessor Parcel Number 4680-89-2260-0000
Community Details
Overview
- Llams Association, Phone Number (704) 784-5327
Amenities
- Clubhouse
Recreation
- Community Pool
Map
Home Values in the Area
Average Home Value in this Area
Property History
| Date | Event | Price | Change | Sq Ft Price |
|---|---|---|---|---|
| 04/25/2025 04/25/25 | Sold | $467,000 | +1.0% | $224 / Sq Ft |
| 03/21/2025 03/21/25 | For Sale | $462,500 | +56.3% | $222 / Sq Ft |
| 01/19/2021 01/19/21 | Sold | $296,000 | +5.7% | $142 / Sq Ft |
| 12/07/2020 12/07/20 | Pending | -- | -- | -- |
| 12/04/2020 12/04/20 | For Sale | $280,000 | -- | $134 / Sq Ft |
Tax History
| Year | Tax Paid | Tax Assessment Tax Assessment Total Assessment is a certain percentage of the fair market value that is determined by local assessors to be the total taxable value of land and additions on the property. | Land | Improvement |
|---|---|---|---|---|
| 2024 | $2,605 | $410,210 | $86,000 | $324,210 |
| 2023 | $2,122 | $262,660 | $50,000 | $212,660 |
| 2022 | $2,122 | $227,390 | $50,000 | $177,390 |
| 2021 | $1,837 | $227,390 | $50,000 | $177,390 |
| 2020 | $1,837 | $227,390 | $50,000 | $177,390 |
| 2019 | $1,498 | $185,410 | $34,500 | $150,910 |
| 2018 | $1,461 | $185,410 | $34,500 | $150,910 |
| 2017 | $1,424 | $185,410 | $34,500 | $150,910 |
| 2016 | $1,424 | $181,040 | $32,000 | $149,040 |
| 2015 | $1,372 | $181,040 | $32,000 | $149,040 |
| 2014 | $1,372 | $181,040 | $32,000 | $149,040 |
Mortgage History
| Date | Status | Loan Amount | Loan Type |
|---|---|---|---|
| Open | $127,750 | Credit Line Revolving | |
| Closed | $51,000 | Credit Line Revolving | |
| Open | $246,000 | New Conventional | |
| Previous Owner | $129,700 | New Conventional | |
| Previous Owner | $151,500 | Unknown | |
| Previous Owner | $135,600 | Unknown | |
| Previous Owner | $138,100 | No Value Available | |
| Closed | $17,315 | No Value Available |
Deed History
| Date | Type | Sale Price | Title Company |
|---|---|---|---|
| Warranty Deed | $296,000 | None Available | |
| Warranty Deed | $173,000 | -- |
Similar Homes in Concord, NC
Source: Canopy MLS (Canopy Realtor® Association)
MLS Number: CAR3687213
APN: 4680-89-2260-0000
- 98 Poplar Woods Dr
- 8134 Chatham Oaks Dr
- 310 N Scalybark Trail
- 591 Bent Oak Trail
- 9087 Treetop Way NW
- 8286 Ashvale St NW
- 8294 Ashvale St NW
- 488 Creevy Dr NW
- 488 Creevy Dr NW
- 492 Creevy Dr NW
- 488 Creevy Dr NW
- 490 Cavehill Dr NW
- 488 Creevy Dr NW
- 488 Creevy Dr NW
- 551 Rafferty Hill Dr NW
- 488 Creevy Dr NW
- 488 Creevy Dr NW
- 488 Creevy Dr NW
- 488 Creevy Dr NW
- 518 Nutgrove Dr NW
