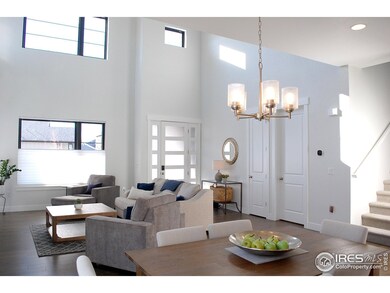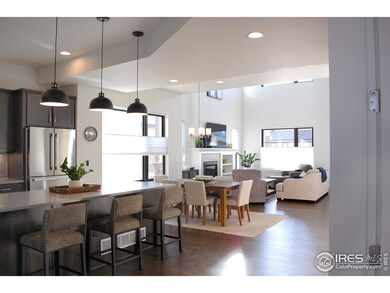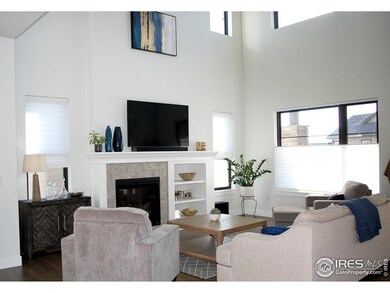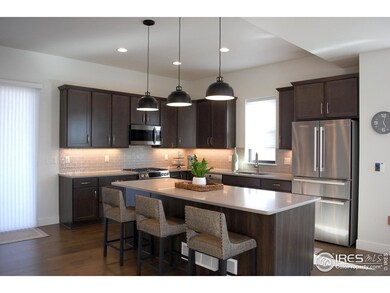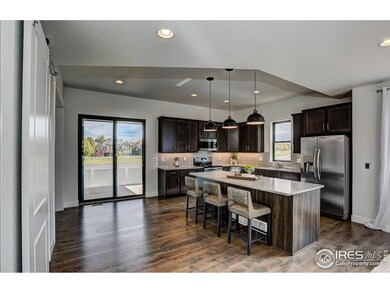
8414 Cromwell Cir Windsor, CO 80528
Highlights
- Fitness Center
- Open Floorplan
- Contemporary Architecture
- Spa
- Clubhouse
- Cathedral Ceiling
About This Home
As of March 2025This contemporary home is ideally situated in the heart of NoCo offering an abundance of natural light & spacious open living areas. Throughout the home find exquisite, upgraded designer touches. The kitchen is equipped w/ stainless steel appliances, gas stove, quartz countertops, hardwood floors, large kitchen island, making it a chef's dream. Main floor features a primary bedroom, complemented w/ a versatile bonus space suitable as a home office or a cozy retreat. Upstairs, find a sizable loft alongside 2 addt'l bedrooms with a shared bath. Fenced yard with complete landscaping, a 3-car epoxy garage, and an unfinished basement ready to be built out for even more space. Smart Home Technology, energy-efficient amenities, tankless water heater&furnace, air conditioning, and 10-ft ceilings. Direct access to walking/biking trails and easy access to I-25. Only a few minutes to Events Center, Centerra Shopping, restaurants, and more!
Home Details
Home Type
- Single Family
Est. Annual Taxes
- $7,233
Year Built
- Built in 2020
Lot Details
- 7,405 Sq Ft Lot
- West Facing Home
- Vinyl Fence
- Level Lot
- Sprinkler System
Parking
- 3 Car Attached Garage
- Tandem Parking
- Garage Door Opener
Home Design
- Contemporary Architecture
- Wood Frame Construction
- Composition Roof
- Composition Shingle
- Stone
Interior Spaces
- 2,496 Sq Ft Home
- 2-Story Property
- Open Floorplan
- Cathedral Ceiling
- Ceiling Fan
- Gas Fireplace
- Double Pane Windows
- Window Treatments
- Home Office
- Loft
- Unfinished Basement
Kitchen
- Eat-In Kitchen
- Gas Oven or Range
- Microwave
- Dishwasher
- Kitchen Island
- Disposal
Flooring
- Wood
- Carpet
Bedrooms and Bathrooms
- 3 Bedrooms
- Main Floor Bedroom
- Walk-In Closet
- Primary Bathroom is a Full Bathroom
- Primary bathroom on main floor
- Walk-in Shower
Laundry
- Laundry on main level
- Dryer
- Washer
Accessible Home Design
- Garage doors are at least 85 inches wide
- Accessible Entrance
- Low Pile Carpeting
Eco-Friendly Details
- Energy-Efficient HVAC
- Energy-Efficient Thermostat
Outdoor Features
- Spa
- Patio
- Outdoor Gas Grill
Schools
- Bamford Elementary School
- Preston Middle School
- Fossil Ridge High School
Utilities
- Forced Air Heating and Cooling System
- High Speed Internet
- Satellite Dish
- Cable TV Available
Listing and Financial Details
- Assessor Parcel Number R1669343
Community Details
Overview
- No Home Owners Association
- Built by Landmark
- Country Farms Village Subdivision
Amenities
- Clubhouse
Recreation
- Tennis Courts
- Fitness Center
- Community Pool
- Park
Map
Home Values in the Area
Average Home Value in this Area
Property History
| Date | Event | Price | Change | Sq Ft Price |
|---|---|---|---|---|
| 03/26/2025 03/26/25 | Sold | $718,000 | -4.1% | $288 / Sq Ft |
| 02/08/2025 02/08/25 | Pending | -- | -- | -- |
| 12/05/2024 12/05/24 | Price Changed | $749,000 | -2.6% | $300 / Sq Ft |
| 08/29/2024 08/29/24 | For Sale | $769,000 | -0.8% | $308 / Sq Ft |
| 05/12/2023 05/12/23 | Sold | $775,000 | -6.0% | $310 / Sq Ft |
| 04/06/2023 04/06/23 | For Sale | $824,900 | -- | $330 / Sq Ft |
Tax History
| Year | Tax Paid | Tax Assessment Tax Assessment Total Assessment is a certain percentage of the fair market value that is determined by local assessors to be the total taxable value of land and additions on the property. | Land | Improvement |
|---|---|---|---|---|
| 2025 | $7,233 | $51,925 | $13,815 | $38,110 |
| 2024 | $7,233 | $51,925 | $13,815 | $38,110 |
| 2022 | $5,028 | $33,451 | $10,912 | $22,539 |
| 2021 | $5,107 | $34,413 | $11,226 | $23,187 |
| 2020 | $1,485 | $9,947 | $9,947 | $0 |
| 2019 | $260 | $1,740 | $1,740 | $0 |
Mortgage History
| Date | Status | Loan Amount | Loan Type |
|---|---|---|---|
| Open | $582,400 | New Conventional | |
| Previous Owner | $440,000 | New Conventional | |
| Previous Owner | $645,000 | Construction |
Deed History
| Date | Type | Sale Price | Title Company |
|---|---|---|---|
| Warranty Deed | $728,000 | Homestead Title | |
| Special Warranty Deed | $775,000 | None Listed On Document | |
| Warranty Deed | -- | Heritage Title Company |
Similar Homes in the area
Source: IRES MLS
MLS Number: 1017386
APN: 86224-22-026
- 8412 Cromwell Cir
- 8388 Castaway Dr
- 8383 Castaway Dr
- 8465 Cromwell Dr Unit 1
- 8356 Louden Cir
- 8211 Lighthouse Lane Ct
- 5274 Coral
- 8012 N Louden Crossing Ct
- 8119 Lighthouse Ln
- 6809 Pumpkin Ridge Dr
- 8071 Lighthouse Ln
- 6531 Aberdour Cir
- 8406 Spinnaker Bay Dr
- 8404 Mummy Range Dr
- 8333 Mummy Range Dr
- 6811 Spanish Bay Dr
- 8112 Mummy Range Dr
- 4429 Julian Ct
- 6747 Murano Ct
- 8205 Hallett Ct

