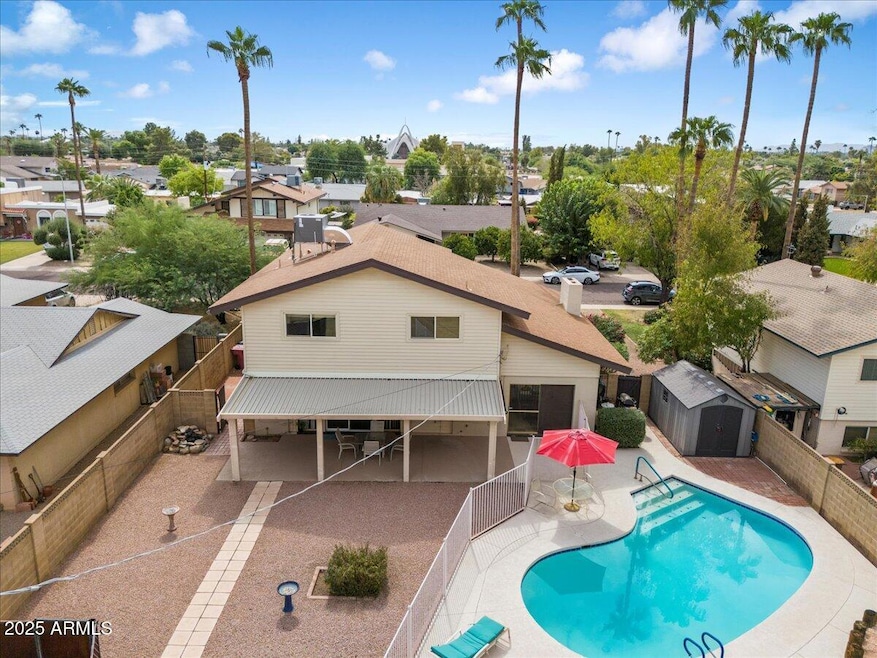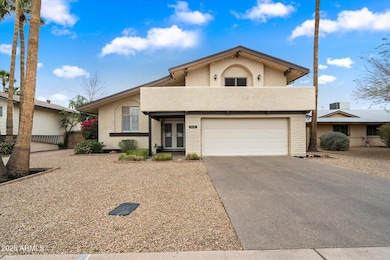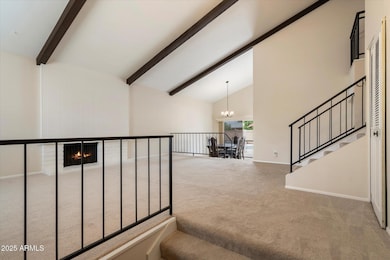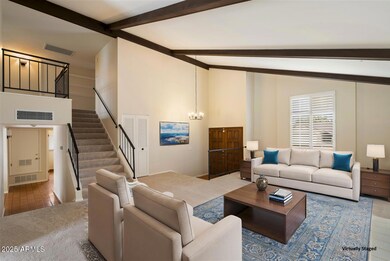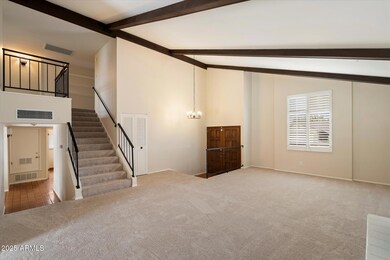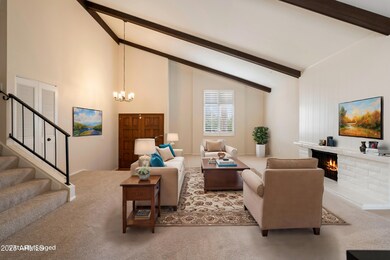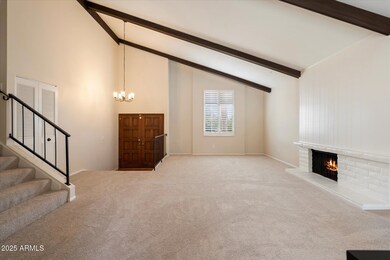
8414 E Stella Ln Scottsdale, AZ 85250
Indian Bend NeighborhoodEstimated payment $5,260/month
Highlights
- Private Pool
- Family Room with Fireplace
- No HOA
- Pueblo Elementary School Rated A
- Vaulted Ceiling
- Balcony
About This Home
This seldom-found model is a one-owner home located on a cul-de-sac, has been lovingly cared for and beautifully maintained. The 3-bedroom, 2.75-bath home is situated in the heart of Scottsdale, near SCC, Salt River Fields, top shopping destinations, restaurants, the 101 Freeway, and Old Town. This unique, multi-level floor plan offers four distinct levels of living space, great for any lifestyle. The formal dining room is perfect for entertaining, while the spacious living room, complete with a cozy fireplace, invites relaxation. Additionally, the open-concept family room flows seamlessly into the kitchen for easy, everyday living. The finished basement offers endless possibilitiesâ€''use it as a game room, guest suite, or the ultimate movie night retreat, complete with a cozy fireplace, invites relaxation. Additionally, the open-concept family room flows seamlessly into the kitchen for easy, everyday living. The finished basement offers endless possibilitiesuse it as a game room, guest suite, or the ultimate movie night retreat, complete with a second fireplace. With fresh paint, new carpet, and updated lighting, this home is move-in ready. Bring your vision and make it your own!
Home Details
Home Type
- Single Family
Est. Annual Taxes
- $1,951
Year Built
- Built in 1967
Lot Details
- 7,697 Sq Ft Lot
- Block Wall Fence
Parking
- 2 Car Garage
Home Design
- Wood Frame Construction
- Composition Roof
- Block Exterior
- Stucco
Interior Spaces
- 2,471 Sq Ft Home
- 2-Story Property
- Vaulted Ceiling
- Family Room with Fireplace
- 2 Fireplaces
- Living Room with Fireplace
- Finished Basement
- Partial Basement
Kitchen
- Breakfast Bar
- Built-In Microwave
- Laminate Countertops
Flooring
- Floors Updated in 2025
- Carpet
- Tile
Bedrooms and Bathrooms
- 3 Bedrooms
- 3 Bathrooms
Pool
- Private Pool
- Fence Around Pool
- Diving Board
Outdoor Features
- Balcony
- Outdoor Storage
Schools
- Navajo Elementary School
- Mohave Middle School
- Saguaro High School
Utilities
- Cooling Available
- Heating Available
- High Speed Internet
- Cable TV Available
Community Details
- No Home Owners Association
- Association fees include no fees
- Built by Hallcraft
- Park Scottsdale 7 Subdivision, Ambassador Floorplan
Listing and Financial Details
- Tax Lot 1083
- Assessor Parcel Number 174-10-248
Map
Home Values in the Area
Average Home Value in this Area
Tax History
| Year | Tax Paid | Tax Assessment Tax Assessment Total Assessment is a certain percentage of the fair market value that is determined by local assessors to be the total taxable value of land and additions on the property. | Land | Improvement |
|---|---|---|---|---|
| 2025 | $1,951 | $33,996 | -- | -- |
| 2024 | $1,907 | $32,377 | -- | -- |
| 2023 | $1,907 | $54,280 | $10,850 | $43,430 |
| 2022 | $1,816 | $41,170 | $8,230 | $32,940 |
| 2021 | $1,970 | $37,780 | $7,550 | $30,230 |
| 2020 | $1,954 | $35,460 | $7,090 | $28,370 |
| 2019 | $1,895 | $34,030 | $6,800 | $27,230 |
| 2018 | $1,842 | $31,780 | $6,350 | $25,430 |
| 2017 | $1,738 | $30,300 | $6,060 | $24,240 |
| 2016 | $1,703 | $27,810 | $5,560 | $22,250 |
| 2015 | $1,636 | $27,800 | $5,560 | $22,240 |
Property History
| Date | Event | Price | Change | Sq Ft Price |
|---|---|---|---|---|
| 03/31/2025 03/31/25 | For Sale | $915,000 | -- | $370 / Sq Ft |
Mortgage History
| Date | Status | Loan Amount | Loan Type |
|---|---|---|---|
| Closed | $150,000 | Credit Line Revolving |
Similar Homes in the area
Source: Arizona Regional Multiple Listing Service (ARMLS)
MLS Number: 6843594
APN: 174-10-248
- 8438 E Stella Ln
- 6325 N 83rd Place
- 6514 N 85th Place
- 6401 N 82nd Way
- 6338 N 86th St
- 6326 N 86th St
- 6410 N 82nd Way
- 8431 E Rose Ln
- 8432 E Keim Dr
- 8613 E Citrus Way
- 8329 E Keim Dr
- 6531 N 81st Place
- 6480 N 82nd St Unit 1107
- 6480 N 82nd St Unit 111
- 6480 N 82nd St Unit 2203
- 6502 N 81st Place
- 6173 N Granite Reef Rd
- 8614 E Berridge Ln
- 6005 N Granite Reef Rd Unit 9
- 8601 E Berridge Ln
