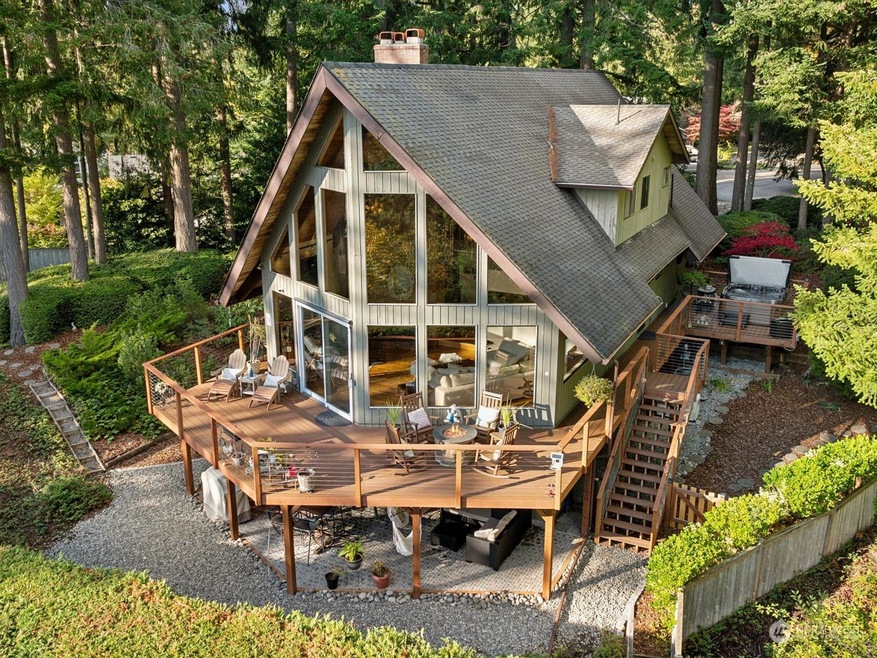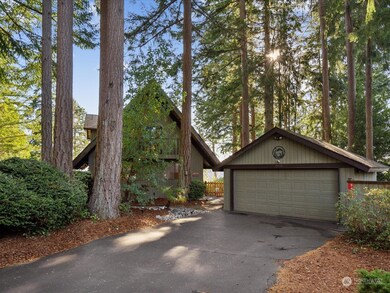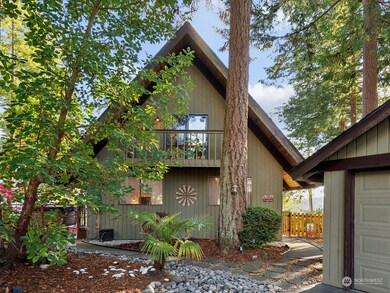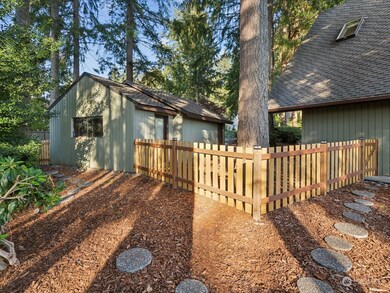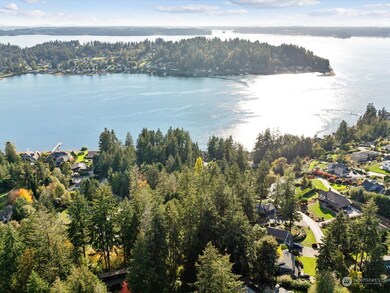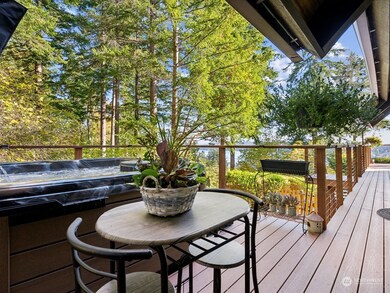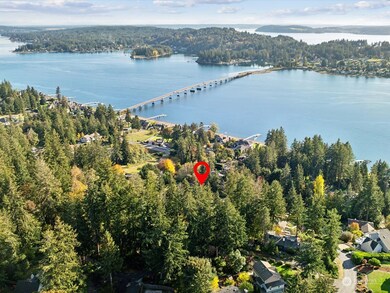
$1,499,900
- 3 Beds
- 2.5 Baths
- 2,715 Sq Ft
- 4016 42nd Street Ct NW
- Gig Harbor, WA
This picturesque 2.37-acre property in the heart of Gig Harbor is an urban farmers dream- functional space, gorgeous pastures & incredibly convenient location. The 2,700 sq. ft. farmhouse welcomes you with a dreamy wrap-around porch, natural light throughout, spacious living areas, large bedrooms, and central A/C for year-round comfort. Outside, you'll find fully fenced pastures, a two-stall
Paige Schulte Neighborhood Experts Real Est.
