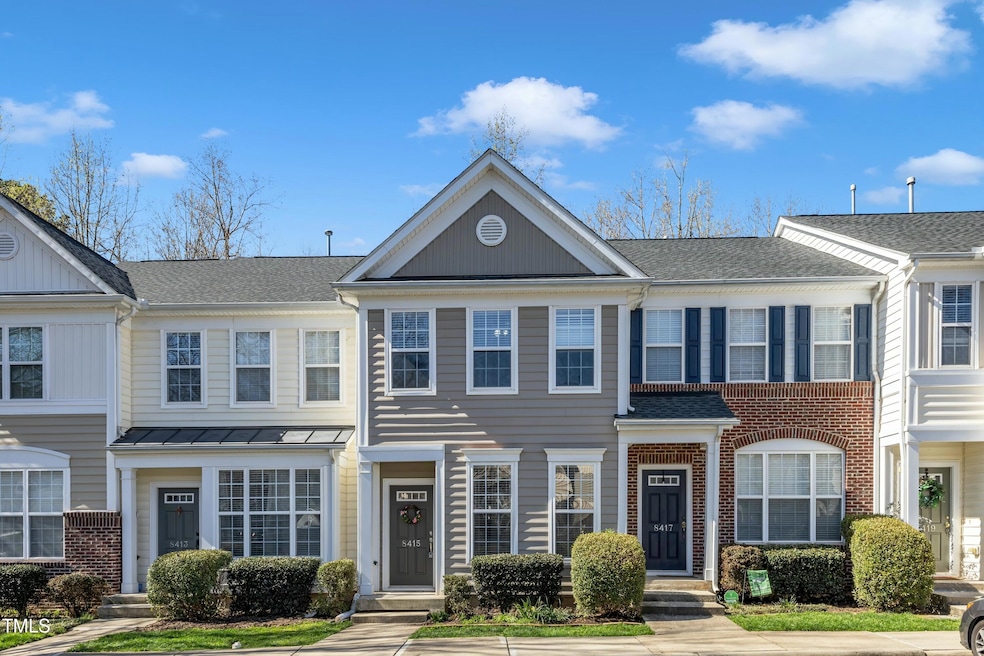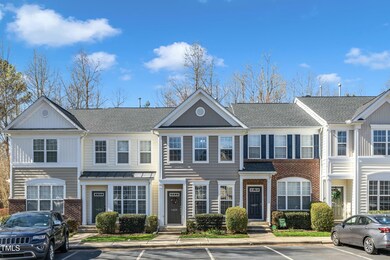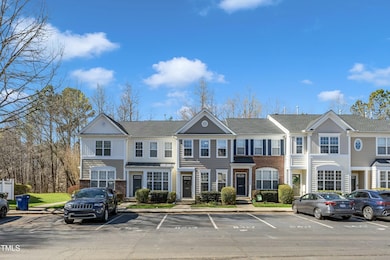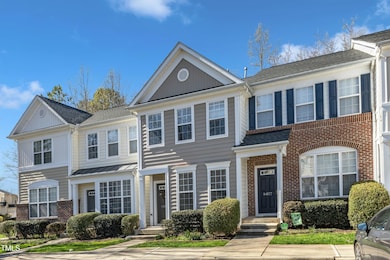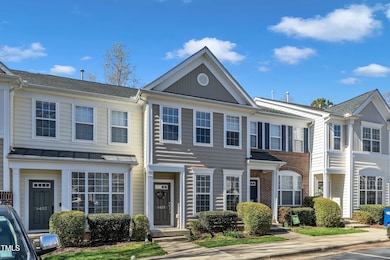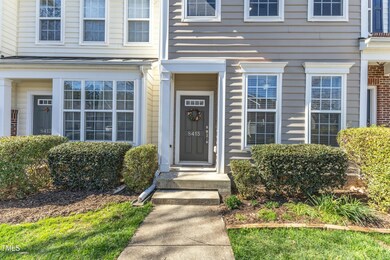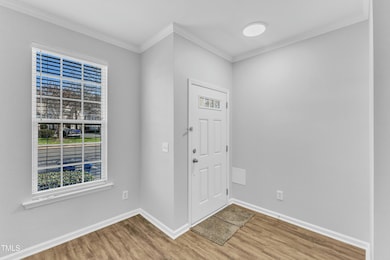
8415 Reedy Ridge Ln Raleigh, NC 27613
Estimated payment $2,756/month
Highlights
- Clubhouse
- Traditional Architecture
- Stainless Steel Appliances
- Leesville Road Elementary School Rated A
- Community Pool
- Balcony
About This Home
Charming Townhome in Prime Location - Move-In Ready!
Discover the perfect blend of comfort, convenience, and modern upgrades in this stunning 3-bedroom, 3.5-bathroom townhome with a walkout finished basement. Nestled in a desirable community, this home offers granite countertops, new luxury vinyl plank (LVP) flooring, plush new carpet, fresh paint, and upgraded stainless steel LG appliances and Samsung Washer/Dryer for a contemporary feel.
The spacious primary suite boasts a vaulted ceiling and a walk-in closet, while each bedroom enjoys its own private full bath—ideal for privacy and convenience. The open-concept living area features a cozy fireplace, new energy-efficient LED lighting with variable settings, and a separate dining room for effortless entertaining. Step outside onto the natural wood-stained deck overlooking lush greenspace for a serene retreat.
Additional highlights include:
✅ Community amenities: Pool & clubhouse
✅ Prime location: Minutes from Brier Creek, RTP, Umstead Park, RDU Airport, and major highways (RT 70 & I-540)
✅ Large unfinished storage area for extra space
✅ Enhanced safety features: Hardwired, interconnected Siterwell smoke & carbon monoxide detectors with dual-language voice alerts
✅ New roof: 2023
This home offers the perfect mix of modern updates and a highly sought-after location—don't miss out on this incredible opportunity!
📅 Schedule your showing today!
Townhouse Details
Home Type
- Townhome
Est. Annual Taxes
- $2,862
Year Built
- Built in 2002
Lot Details
- 1,307 Sq Ft Lot
HOA Fees
Home Design
- Traditional Architecture
- Tri-Level Property
- Shingle Roof
- Vinyl Siding
Interior Spaces
- Smooth Ceilings
- Ceiling Fan
- Living Room
- Dining Room
- Finished Basement
Kitchen
- Electric Oven
- Electric Cooktop
- Microwave
- Dishwasher
- Stainless Steel Appliances
Flooring
- Carpet
- Luxury Vinyl Tile
Bedrooms and Bathrooms
- 3 Bedrooms
- Bathtub with Shower
Laundry
- Laundry on upper level
- Washer and Dryer
Parking
- 2 Parking Spaces
- Assigned Parking
Outdoor Features
- Balcony
- Patio
Schools
- Leesville Road Elementary And Middle School
- Leesville Road High School
Utilities
- Forced Air Heating and Cooling System
- Heating System Uses Natural Gas
- Gas Water Heater
Listing and Financial Details
- Assessor Parcel Number 0777.02-88-1485
Community Details
Overview
- Association fees include ground maintenance, maintenance structure, road maintenance
- Cornerstone Park HOA, Phone Number (984) 220-8705
- Cornerstone Park Subdivision
Amenities
- Clubhouse
Recreation
- Community Pool
Map
Home Values in the Area
Average Home Value in this Area
Tax History
| Year | Tax Paid | Tax Assessment Tax Assessment Total Assessment is a certain percentage of the fair market value that is determined by local assessors to be the total taxable value of land and additions on the property. | Land | Improvement |
|---|---|---|---|---|
| 2024 | $2,862 | $327,209 | $100,000 | $227,209 |
| 2023 | $2,407 | $219,030 | $40,000 | $179,030 |
| 2022 | $2,238 | $219,030 | $40,000 | $179,030 |
| 2021 | $2,151 | $219,030 | $40,000 | $179,030 |
| 2020 | $2,112 | $219,030 | $40,000 | $179,030 |
| 2019 | $2,030 | $173,452 | $35,000 | $138,452 |
| 2018 | $1,915 | $173,452 | $35,000 | $138,452 |
| 2017 | $1,824 | $173,452 | $35,000 | $138,452 |
| 2016 | $1,787 | $173,452 | $35,000 | $138,452 |
| 2015 | $1,802 | $172,061 | $34,000 | $138,061 |
| 2014 | -- | $172,061 | $34,000 | $138,061 |
Property History
| Date | Event | Price | Change | Sq Ft Price |
|---|---|---|---|---|
| 03/20/2025 03/20/25 | For Sale | $413,250 | -- | $218 / Sq Ft |
Deed History
| Date | Type | Sale Price | Title Company |
|---|---|---|---|
| Special Warranty Deed | $130,500 | None Available | |
| Trustee Deed | $174,900 | None Available | |
| Warranty Deed | $183,000 | None Available | |
| Warranty Deed | $165,500 | -- | |
| Warranty Deed | $151,000 | -- |
Mortgage History
| Date | Status | Loan Amount | Loan Type |
|---|---|---|---|
| Open | $105,000 | New Conventional | |
| Closed | $104,159 | New Conventional | |
| Previous Owner | $164,700 | Unknown | |
| Previous Owner | $132,400 | Unknown | |
| Previous Owner | $120,064 | No Value Available | |
| Closed | $30,016 | No Value Available | |
| Closed | $33,100 | No Value Available |
Similar Homes in the area
Source: Doorify MLS
MLS Number: 10083091
APN: 0777.02-88-1485-000
- 8457 Reedy Ridge Ln
- 8244 City Loft Ct
- 8208 City Loft Ct
- 8412 Lunar Stone Place
- 8125 Rhiannon Rd
- 8230 Ebenezer Church Rd
- 8217 Pilots View Dr
- 8329 Pilots View Dr
- 8521 Mount Valley Ln
- 8721 Owl Roost Place
- 7533 Silver View Ln
- 7604 Derek Dr
- 8803 Camden Park Dr
- 8215 Cushing St
- 8300 Clarks Branch Dr
- 8730 Cypress Grove Run
- 7425 Silver View Ln
- 8032 Sycamore Hill Ln
- 7710 Astoria Place
- 8023 Sycamore Hill Ln
