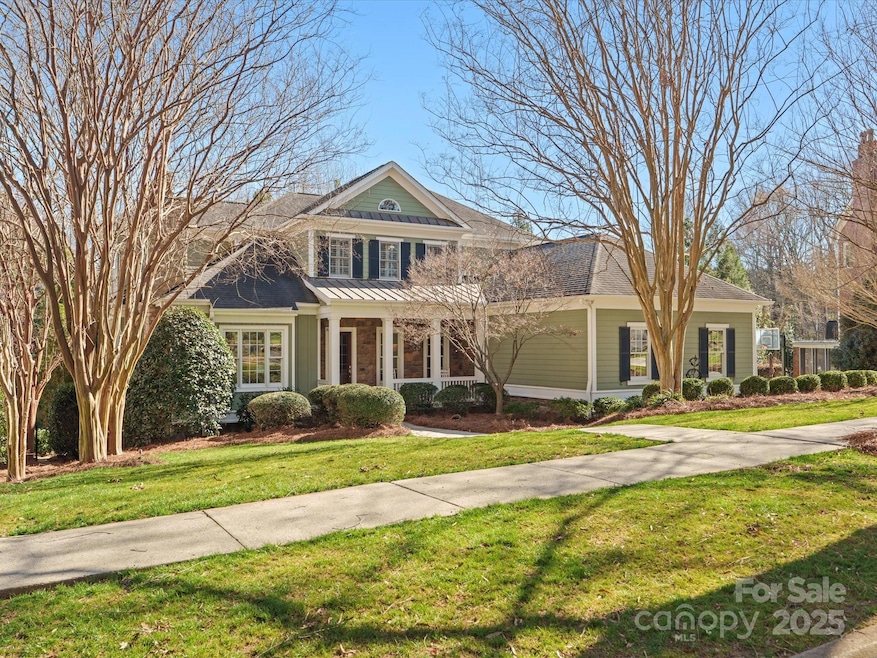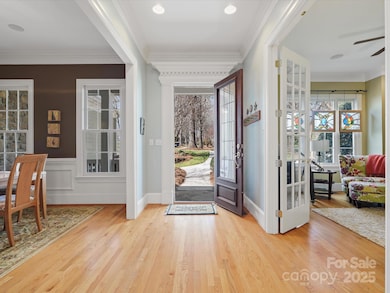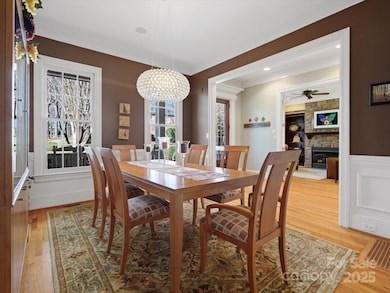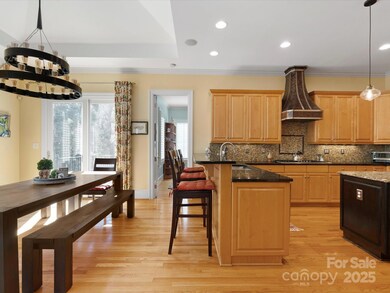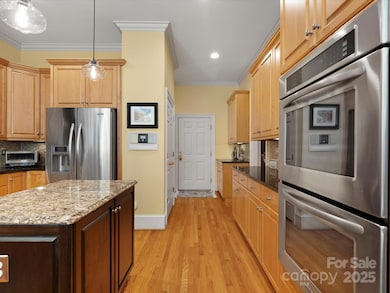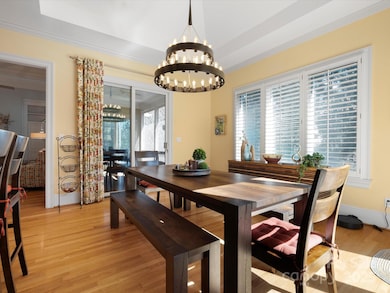
8416 Highgrove St Charlotte, NC 28277
Provincetowne NeighborhoodEstimated payment $9,841/month
Highlights
- Heated Pool and Spa
- Deck
- Wood Flooring
- Hawk Ridge Elementary Rated A-
- Traditional Architecture
- Wine Refrigerator
About This Home
STOP Scrolling! This Highgrove Dream Home Has It ALL! This custom-built masterpiece is an absolute SHOWSTOPPER-the exquisite craftsman details pull you in, setting the stage for pure luxury. Inside, the gourmet kitchen w granite counters, a gas cooktop, double ovens & SS appliances.The floor plan? PERFECT! The private primary suite boasts an updated spa-like ensuite with a seamless glass shower, dual vanities, and a custom closet. A private guest suite on the main level comes with its own full bath. Work from home? The private study with a fireplace is next level. But wait—there’s MORE! Gleaming hardwoods, plantation shutters, and a sunroom off the kitchen make everyday living feel like a dream. The basement? An entertainer’s paradise—with a theater & Bar! A gorgeous salt-pool for ultimate relaxation. Upstairs, 3 bedrooms have walk-in closets. UNBEATABLE location: 131 Main, Blakeney, Stonecrest, Lululemon, & top-rated schools. upgraded landscape lighting and irrigation | 3 car garage
Listing Agent
Real Broker, LLC Brokerage Email: Mark@carolinaskyre.com License #285870

Home Details
Home Type
- Single Family
Est. Annual Taxes
- $9,711
Year Built
- Built in 2001
Lot Details
- Back Yard Fenced
- Irrigation
- Cleared Lot
- Property is zoned N1-A
HOA Fees
- $119 Monthly HOA Fees
Parking
- 3 Car Attached Garage
- Garage Door Opener
- Driveway
- 5 Open Parking Spaces
Home Design
- Traditional Architecture
- Stone Siding
- Hardboard
Interior Spaces
- 2-Story Property
- Central Vacuum
- Sound System
- Wired For Data
- Built-In Features
- Bar Fridge
- Ceiling Fan
- Insulated Windows
- Window Treatments
- Window Screens
- French Doors
- Entrance Foyer
- Family Room with Fireplace
- Keeping Room with Fireplace
- Pull Down Stairs to Attic
Kitchen
- Breakfast Bar
- Built-In Self-Cleaning Double Oven
- Electric Oven
- Gas Cooktop
- Range Hood
- Microwave
- Plumbed For Ice Maker
- ENERGY STAR Qualified Dishwasher
- Wine Refrigerator
- Kitchen Island
- Disposal
Flooring
- Wood
- Tile
Bedrooms and Bathrooms
- Walk-In Closet
Laundry
- Laundry Room
- ENERGY STAR Qualified Dryer
- Dryer
- ENERGY STAR Qualified Washer
Partially Finished Basement
- Walk-Out Basement
- Basement Fills Entire Space Under The House
- Walk-Up Access
- Interior Basement Entry
- Basement Storage
Home Security
- Home Security System
- Intercom
Accessible Home Design
- Remote Devices
- More Than Two Accessible Exits
Pool
- Heated Pool and Spa
- Heated In Ground Pool
- Saltwater Pool
Outdoor Features
- Balcony
- Deck
- Enclosed patio or porch
Schools
- Hawk Ridge Elementary School
- Community House Middle School
- Ardrey Kell High School
Utilities
- Multiple cooling system units
- Forced Air Heating and Cooling System
- Air Filtration System
- Vented Exhaust Fan
- Heating System Uses Natural Gas
- Underground Utilities
- Gas Water Heater
- Cable TV Available
Listing and Financial Details
- Assessor Parcel Number 229-057-65
Community Details
Overview
- First Service Residential Association, Phone Number (704) 527-2314
- Built by Carolina Phoenix Builders
- Highgrove Subdivision
- Mandatory home owners association
Recreation
- Trails
Map
Home Values in the Area
Average Home Value in this Area
Tax History
| Year | Tax Paid | Tax Assessment Tax Assessment Total Assessment is a certain percentage of the fair market value that is determined by local assessors to be the total taxable value of land and additions on the property. | Land | Improvement |
|---|---|---|---|---|
| 2023 | $9,711 | $1,304,900 | $300,000 | $1,004,900 |
| 2022 | $8,528 | $883,700 | $190,000 | $693,700 |
| 2021 | $8,528 | $883,700 | $190,000 | $693,700 |
| 2020 | $8,635 | $883,700 | $190,000 | $693,700 |
| 2019 | $8,619 | $883,700 | $190,000 | $693,700 |
| 2018 | $12,066 | $914,100 | $126,000 | $788,100 |
| 2017 | $11,895 | $914,100 | $126,000 | $788,100 |
| 2016 | $11,886 | $914,100 | $126,000 | $788,100 |
| 2015 | -- | $914,100 | $126,000 | $788,100 |
| 2014 | $11,803 | $914,100 | $126,000 | $788,100 |
Property History
| Date | Event | Price | Change | Sq Ft Price |
|---|---|---|---|---|
| 03/13/2025 03/13/25 | For Sale | $1,600,000 | -- | $301 / Sq Ft |
Deed History
| Date | Type | Sale Price | Title Company |
|---|---|---|---|
| Warranty Deed | $950,000 | None Available | |
| Warranty Deed | $649,000 | -- | |
| Warranty Deed | $91,000 | -- |
Mortgage History
| Date | Status | Loan Amount | Loan Type |
|---|---|---|---|
| Open | $54,000 | New Conventional | |
| Open | $568,000 | New Conventional | |
| Closed | $302,500 | Credit Line Revolving | |
| Previous Owner | $640,000 | No Value Available | |
| Previous Owner | $450,000 | Construction |
Similar Homes in Charlotte, NC
Source: Canopy MLS (Canopy Realtor® Association)
MLS Number: 4232158
APN: 229-057-65
- 8724 Highgrove St
- 7924 Pemswood St
- 9128 Summer Club Rd
- 14021 Eldon Dr
- 8622 Ellington Park Dr
- 8703 Ellington Park Dr
- 8651 Walsham Dr
- 9713 Autumn Applause Dr
- 10015 Garrison Watch Ave Unit 168
- 9514 Wheatfield Rd
- 8523 Albury Walk Ln
- 15009 Lisha Ln
- 8402 Albury Walk Ln
- 16919 Hedgerow Park Rd
- 9527 Scotland Hall Ct
- 9652 Wheatfield Rd
- 8929 Bryant Field Cir
- 10829 Carmody Ct
- 9331 Hanworth Trace Dr
- 9422 Ridgeforest Dr
