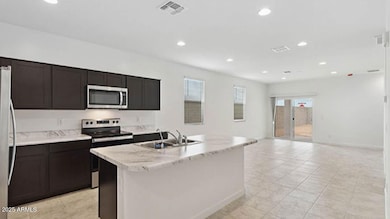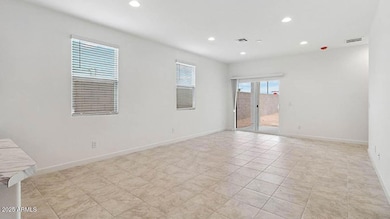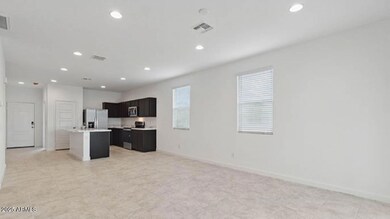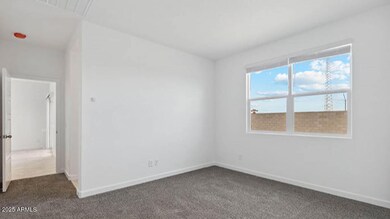
8416 W Clemente Way Florence, AZ 85132
Anthem at Merrill Ranch NeighborhoodEstimated payment $2,142/month
Highlights
- Golf Course Community
- Clubhouse
- Community Pool
- Fitness Center
- Granite Countertops
- Tennis Courts
About This Home
$$ CASH PRICE $$ Welcome to The Abbot. This 4-bedroom, 2-bathroom home is as cozy as it comes. Upon entering, you will be greeted by a modern kitchen and open concept living space that seamlessly connects the great room & dining area. Complete with ample counter space, sleek cabinetry and stainless-steel appliances, this kitchen is both functional and inviting, perfect for hosting family gatherings or casual weeknight dinners. With a thoughtful layout and plenty of natural light, this home is sure to win you over! Located in the highly desirable Anthem at Merrill Ranch community, featuring numerous amenities including resort style pools w/ water park, golf course, fitness center, basketball court, rock climbing wall, dog park, catch & release pond, pickleball and tennis courts + more!
Home Details
Home Type
- Single Family
Year Built
- Built in 2025 | Under Construction
Lot Details
- 5,663 Sq Ft Lot
- Desert faces the front of the property
- Block Wall Fence
HOA Fees
- $168 Monthly HOA Fees
Parking
- 2 Car Garage
Home Design
- Wood Frame Construction
- Tile Roof
- Stucco
Interior Spaces
- 1,450 Sq Ft Home
- 1-Story Property
- Ceiling height of 9 feet or more
- Double Pane Windows
- Low Emissivity Windows
- Vinyl Clad Windows
- Smart Home
- Washer and Dryer Hookup
Kitchen
- Breakfast Bar
- Built-In Microwave
- Kitchen Island
- Granite Countertops
Flooring
- Carpet
- Tile
Bedrooms and Bathrooms
- 4 Bedrooms
- Primary Bathroom is a Full Bathroom
- 2 Bathrooms
- Dual Vanity Sinks in Primary Bathroom
Schools
- Anthem Elementary School
- Florence High School
Utilities
- Cooling Available
- Heating Available
- Water Softener
Listing and Financial Details
- Tax Lot 136
- Assessor Parcel Number 211-02-301
Community Details
Overview
- Association fees include ground maintenance
- Aam Association, Phone Number (602) 957-9191
- Built by DR Horton
- Anthem At Merrill Ranch Subdivision, Abbot Floorplan
Amenities
- Clubhouse
- Recreation Room
Recreation
- Golf Course Community
- Tennis Courts
- Community Playground
- Fitness Center
- Community Pool
- Community Spa
- Bike Trail
Map
Home Values in the Area
Average Home Value in this Area
Property History
| Date | Event | Price | Change | Sq Ft Price |
|---|---|---|---|---|
| 04/18/2025 04/18/25 | Pending | -- | -- | -- |
| 04/16/2025 04/16/25 | Price Changed | $299,990 | -5.1% | $207 / Sq Ft |
| 04/14/2025 04/14/25 | Price Changed | $315,990 | -5.8% | $218 / Sq Ft |
| 04/12/2025 04/12/25 | For Sale | $335,405 | -- | $231 / Sq Ft |
Similar Homes in Florence, AZ
Source: Arizona Regional Multiple Listing Service (ARMLS)
MLS Number: 6850763
- 8519 W Clemente Way
- 8440 W Clemente Way
- 8484 W Clemente Way
- 8469 W Clemente Way
- 8394 W Clemente Way
- 8406 W Clemente Way
- 8452 W Clemente Way
- 8391 W Mantle Way
- 1689 N Fenway Dr
- 1675 N Fenway Dr
- 8502 W Mantle Way
- 8518 W Mantle Way
- 8486 W Mantle Way
- 8534 W Mantle Way
- 8470 W Mantle Way
- 8296 W Mantle Way
- 8533 W Mantle Way
- 1648 N Camden Dr
- 1706 N Camden Dr
- 8222 W Clemente Way






