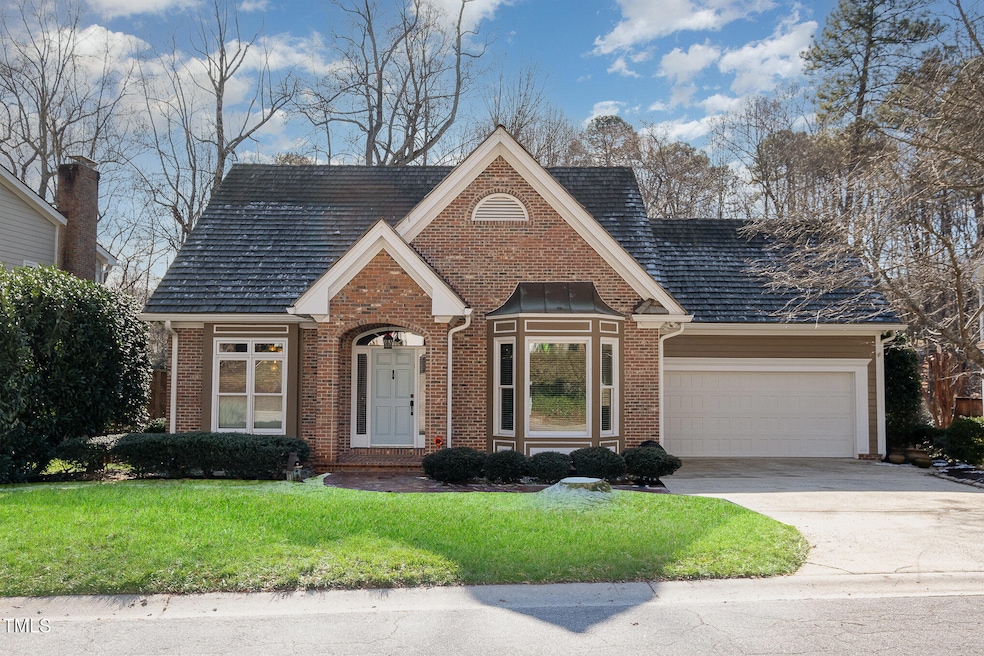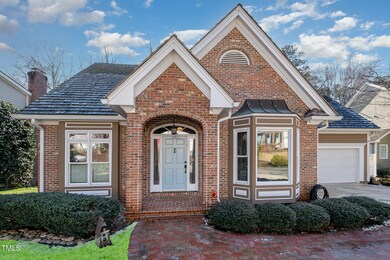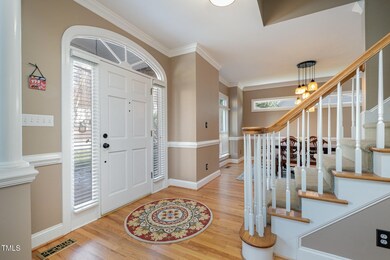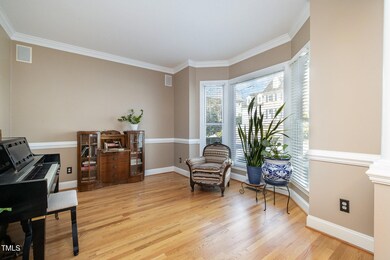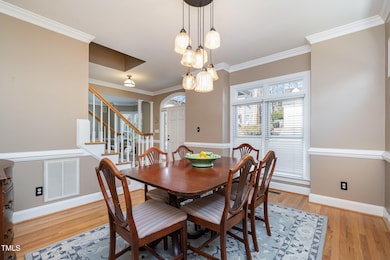
8417 Caldbeck Dr Raleigh, NC 27615
Stonehenge East NeighborhoodHighlights
- Finished Room Over Garage
- Partially Wooded Lot
- Wood Flooring
- View of Trees or Woods
- Traditional Architecture
- Bonus Room
About This Home
As of March 2025***SHOWING FOR BACKUP OFFERS***Are you ready to fall in love with a home? This Salisbury Park gem welcomes you into the light-filled rooms with abundant windows. Savor the shining hardwoods, a stellar floorplan and room for every activity on your list. 1st floor primary bedroom is away from the noise of the home, and there are 2 well-sized bedrooms upstairs, including a stud/play area in one. Sellers also expanded the room beyond the closet and use it as climate controlled storage - new buyers only need add paint and carpet. Office, bonus, formal living and dining rooms offer the new owner lots of options. The screened porch is a quiet retreat and overlooks the woods behind the home. The large brick patio is a perfect outdoor entertaining space on those warm summer evenings. A much desired location whether you have to commute to work, or you just want to walk to dinner/the market. If you're tired of visiting homes that just don't meet your expectations, let this one change your mind.
Home Details
Home Type
- Single Family
Est. Annual Taxes
- $5,373
Year Built
- Built in 1993 | Remodeled
Lot Details
- 10,019 Sq Ft Lot
- Property fronts a private road
- Cul-De-Sac
- Partially Wooded Lot
- Landscaped with Trees
- Back Yard
- Property is zoned R-6
HOA Fees
- $54 Monthly HOA Fees
Parking
- 2 Car Attached Garage
- Finished Room Over Garage
Home Design
- Traditional Architecture
- Brick Veneer
- Block Foundation
- HardiePlank Type
- Masonite
Interior Spaces
- 2,557 Sq Ft Home
- 1-Story Property
- Bookcases
- Ceiling Fan
- Recessed Lighting
- Entrance Foyer
- Family Room
- Living Room
- Dining Room
- Home Office
- Bonus Room
- Screened Porch
- Views of Woods
Kitchen
- Built-In Electric Range
- Microwave
- Ice Maker
- Dishwasher
- Granite Countertops
- Disposal
Flooring
- Wood
- Carpet
- Ceramic Tile
Bedrooms and Bathrooms
- 3 Bedrooms
- Dual Closets
- Double Vanity
- Soaking Tub
Laundry
- Laundry on main level
- Dryer
- Washer
Home Security
- Home Security System
- Carbon Monoxide Detectors
Outdoor Features
- Patio
- Fire Pit
- Rain Gutters
Schools
- Lynn Road Elementary School
- Carroll Middle School
- Sanderson High School
Utilities
- Cooling System Powered By Gas
- Multiple cooling system units
- Forced Air Heating and Cooling System
- Natural Gas Connected
- Gas Water Heater
- Cable TV Available
Community Details
- Salisbury Park HOA, Phone Number (919) 637-1807
- Stonehenge Subdivision
Listing and Financial Details
- Assessor Parcel Number 0797690848
Map
Home Values in the Area
Average Home Value in this Area
Property History
| Date | Event | Price | Change | Sq Ft Price |
|---|---|---|---|---|
| 03/27/2025 03/27/25 | Sold | $662,500 | -1.9% | $259 / Sq Ft |
| 02/23/2025 02/23/25 | Pending | -- | -- | -- |
| 01/31/2025 01/31/25 | For Sale | $675,000 | 0.0% | $264 / Sq Ft |
| 01/29/2025 01/29/25 | For Sale | $675,000 | +1.9% | $264 / Sq Ft |
| 01/28/2025 01/28/25 | Off Market | $662,500 | -- | -- |
| 01/19/2025 01/19/25 | Pending | -- | -- | -- |
| 01/17/2025 01/17/25 | For Sale | $675,000 | -- | $264 / Sq Ft |
Tax History
| Year | Tax Paid | Tax Assessment Tax Assessment Total Assessment is a certain percentage of the fair market value that is determined by local assessors to be the total taxable value of land and additions on the property. | Land | Improvement |
|---|---|---|---|---|
| 2024 | $5,374 | $616,426 | $200,000 | $416,426 |
| 2023 | $4,598 | $420,018 | $120,000 | $300,018 |
| 2022 | $4,273 | $420,018 | $120,000 | $300,018 |
| 2021 | $4,107 | $420,018 | $120,000 | $300,018 |
| 2020 | $4,032 | $420,018 | $120,000 | $300,018 |
| 2019 | $4,135 | $355,066 | $120,000 | $235,066 |
| 2018 | $3,899 | $355,066 | $120,000 | $235,066 |
| 2017 | $3,714 | $355,066 | $120,000 | $235,066 |
| 2016 | $3,637 | $355,066 | $120,000 | $235,066 |
| 2015 | $3,821 | $367,065 | $138,000 | $229,065 |
| 2014 | $3,624 | $367,065 | $138,000 | $229,065 |
Mortgage History
| Date | Status | Loan Amount | Loan Type |
|---|---|---|---|
| Previous Owner | $257,000 | New Conventional | |
| Previous Owner | $140,000 | No Value Available | |
| Previous Owner | $217,000 | Stand Alone Refi Refinance Of Original Loan | |
| Previous Owner | $46,000 | Credit Line Revolving | |
| Previous Owner | $244,500 | New Conventional | |
| Previous Owner | $224,000 | Fannie Mae Freddie Mac | |
| Closed | $28,000 | No Value Available |
Deed History
| Date | Type | Sale Price | Title Company |
|---|---|---|---|
| Warranty Deed | $662,500 | None Listed On Document | |
| Quit Claim Deed | -- | None Listed On Document | |
| Warranty Deed | $280,000 | -- |
Similar Homes in Raleigh, NC
Source: Doorify MLS
MLS Number: 10070905
APN: 0797.07-69-0848-000
- 7820 Falcon Rest Cir Unit 7820
- 2005 Bridgeport Dr
- 7736 Falcon Rest Cir Unit 7736
- 7712 Falcon Rest Cir Unit 7712
- 7708 Falcon Rest Cir Unit 7708
- 7706 Falcon Rest Cir
- 7707 Falcon Rest Cir Unit 7707
- 7822 Coach House Ln
- 3000 Eden Harbor Ct
- 1605 Bridgeport Dr
- 3004 Eden Harbor Ct
- 7716 Bluff Top Ct
- 8604 Windjammer Dr
- 7209 Halstead Ln
- 8124 Greywinds Dr
- 1433 Deltona Dr
- 7653 Trowbridge Ct
- 1412 Amberton Ct
- 8310 Hempshire Place Unit 106
- 1408 Bridgeport Dr
