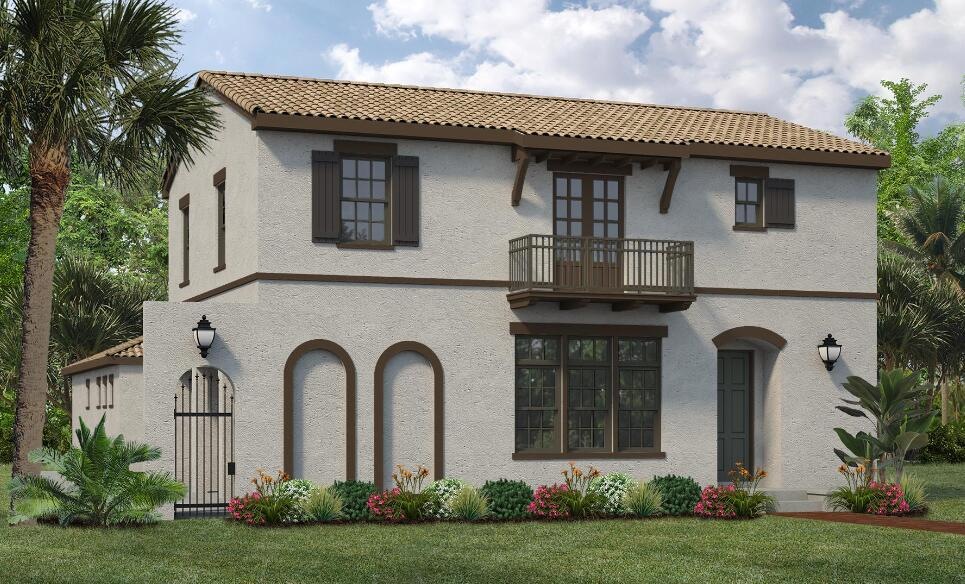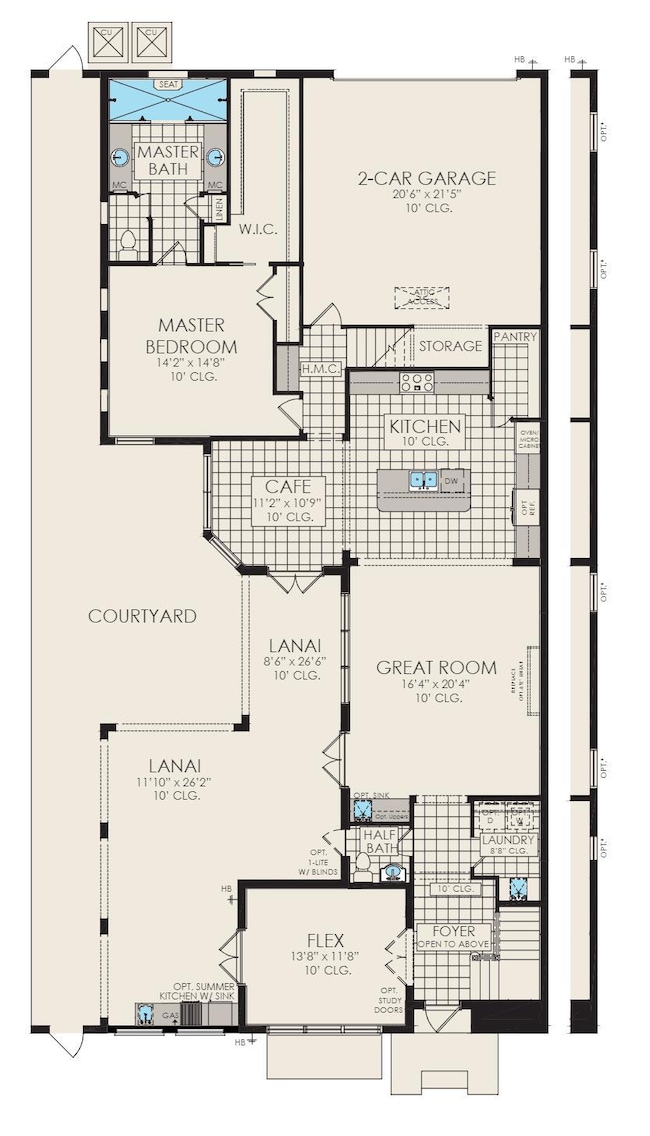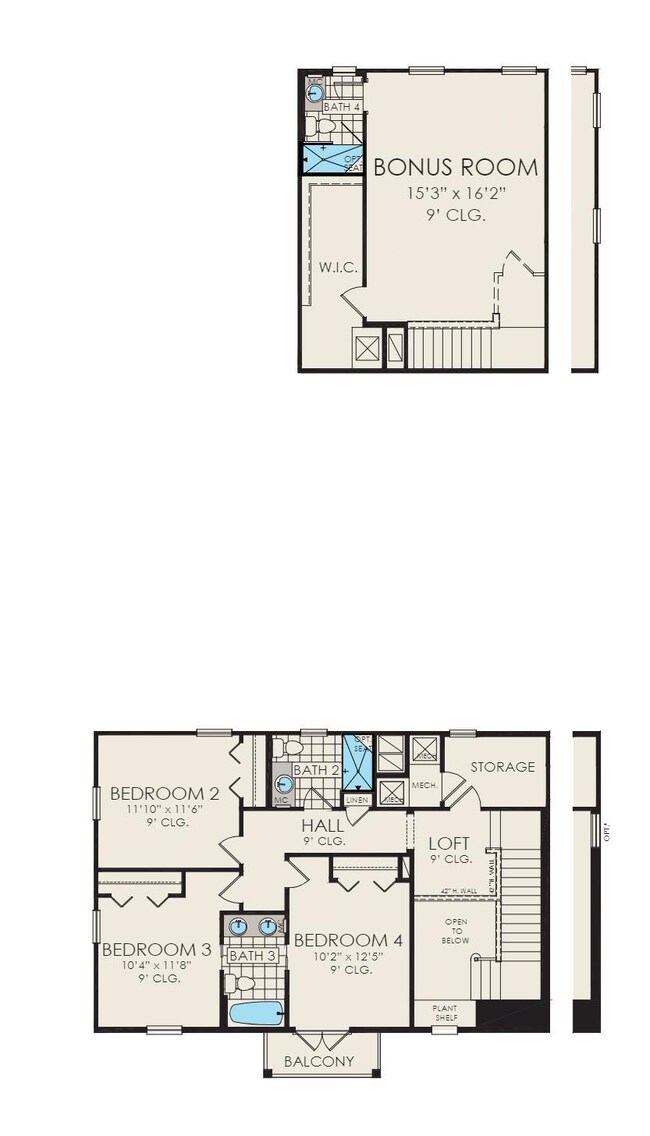
8417 Gullen Dr Melbourne, FL 32940
Addison Village Neighborhood
4
Beds
4.5
Baths
3,372
Sq Ft
5,663
Sq Ft Lot
Highlights
- New Construction
- Wood Flooring
- Balcony
- Viera Elementary School Rated A
- No HOA
- 2 Car Attached Garage
About This Home
As of May 2024This unique 2-story home features a great room with large open kitchen/cafe overlooking a spacious lanai and courtyard. Enjoy privacy with the master bedroom on the first floor and the other 3 bedrooms on the second floor. The Mecina II offers options including golf cart garage and bonus room. This home features a Gourmet Kitchen, 6' Linear Fireplace at Great Room, Bonus Room, Bath #4 and Summer Kitchen.
Home Details
Home Type
- Single Family
Est. Annual Taxes
- $142
Year Built
- Built in 2023 | New Construction
Lot Details
- 5,663 Sq Ft Lot
- North Facing Home
Parking
- 2 Car Attached Garage
Home Design
- Block Exterior
- Stucco
Interior Spaces
- 3,372 Sq Ft Home
- 2-Story Property
- Electric Fireplace
- Entrance Foyer
- Washer and Electric Dryer Hookup
Kitchen
- Convection Oven
- Gas Range
- Dishwasher
Flooring
- Wood
- Carpet
- Tile
Bedrooms and Bathrooms
- 4 Bedrooms
- Split Bedroom Floorplan
- Walk-In Closet
- Jack-and-Jill Bathroom
- Shower Only
Outdoor Features
- Balcony
- Courtyard
Schools
- Delaura Middle School
- Viera High School
Utilities
- Central Heating and Cooling System
Community Details
- No Home Owners Association
- Reeling Park Subdivision
Listing and Financial Details
- Assessor Parcel Number 26-36-21-Yk-000cc.0-0006.00
Map
Create a Home Valuation Report for This Property
The Home Valuation Report is an in-depth analysis detailing your home's value as well as a comparison with similar homes in the area
Home Values in the Area
Average Home Value in this Area
Property History
| Date | Event | Price | Change | Sq Ft Price |
|---|---|---|---|---|
| 04/24/2025 04/24/25 | Pending | -- | -- | -- |
| 04/24/2025 04/24/25 | For Sale | $999,900 | 0.0% | $297 / Sq Ft |
| 04/13/2025 04/13/25 | Off Market | $999,900 | -- | -- |
| 03/27/2025 03/27/25 | For Sale | $999,900 | +4.2% | $297 / Sq Ft |
| 05/07/2024 05/07/24 | Sold | $960,025 | 0.0% | $285 / Sq Ft |
| 05/07/2024 05/07/24 | For Sale | $960,025 | -- | $285 / Sq Ft |
Source: Space Coast MLS (Space Coast Association of REALTORS®)
Tax History
| Year | Tax Paid | Tax Assessment Tax Assessment Total Assessment is a certain percentage of the fair market value that is determined by local assessors to be the total taxable value of land and additions on the property. | Land | Improvement |
|---|---|---|---|---|
| 2023 | $870 | $60,000 | $60,000 | $0 |
| 2022 | $142 | $15,500 | $0 | $0 |
Source: Public Records
Mortgage History
| Date | Status | Loan Amount | Loan Type |
|---|---|---|---|
| Open | $768,000 | New Conventional |
Source: Public Records
Deed History
| Date | Type | Sale Price | Title Company |
|---|---|---|---|
| Warranty Deed | $960,100 | None Listed On Document |
Source: Public Records
Similar Homes in Melbourne, FL
Source: Space Coast MLS (Space Coast Association of REALTORS®)
MLS Number: 1013217
Nearby Homes
- 8526 Lyside Dr
- 8467 Gullen Dr
- 8416 Lyside Dr
- 2420 Pescara Ct
- 8135 Tethys Ct
- 2392 Landon St
- 2669 Avalonia Dr
- 2376 Landon St
- 2360 Landon St
- 2352 Landon St
- 2383 Addison Dr
- 2344 Landon St
- 2739 Avalonia Dr
- 2540 Treasure Cay Ln
- 2366 Addison Dr
- 2490 Treasure Cay Ln
- 2372 Pravny Ln
- 2779 Avalonia Dr
- 2364 Pravny Ln
- 2531 Treasure Cay Ln


