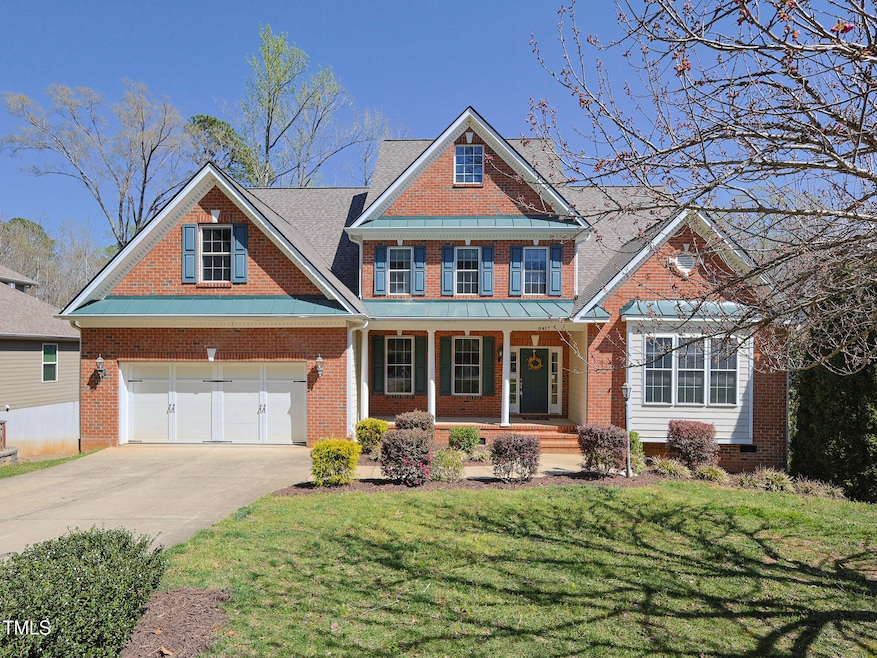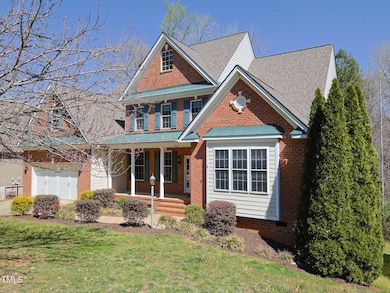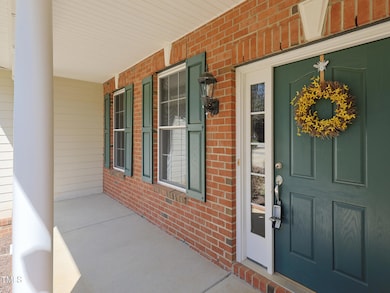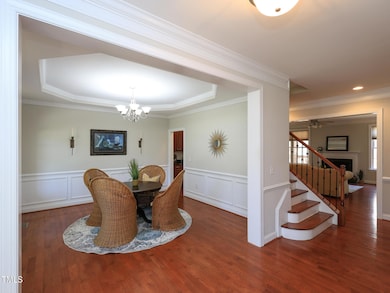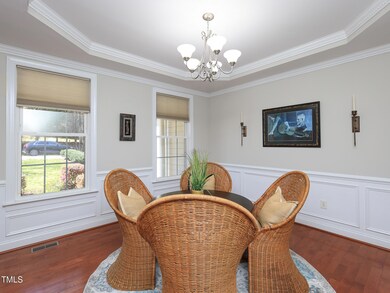
8417 Henderson Rd Apex, NC 27539
Middle Creek NeighborhoodEstimated payment $5,204/month
Highlights
- View of Trees or Woods
- Deck
- Traditional Architecture
- West Lake Elementary School Rated A
- Wooded Lot
- Wood Flooring
About This Home
Exquisite Living at Its Best - Nestled on a prestigious wooded lot overlooking serene wooded views, this extraordinary home seamlessly blends luxury with practicality.
Upon entering, you're greeted by a beautiful staircase, setting the tone for the rest of this magnificent residence.
The home showcases stunning wood floors that gracefully flow throughout the family and formal dining rooms, adding warmth and character.
Designed for both everyday living and fun entertaining, the huge, open-concept kitchen is a chef's dream with beautiful countertops and great finishes. Expansive windows frame breathtaking views of the mature trees and the wooded landscape, allowing natural light to flood the home.
With 4 generous bedrooms and 4.5 bathrooms (Bonus room can be used as large 5th bedroom) this home offers abundant space and comfort for family and guests. Warm and cozy fireplace will provide an inviting atmosphere for all seasons. For convenience, there is a two-car garage and massive crawl space for storing everything you can imagine.
This exceptional property offers the rare opportunity to experience sophisticated living within one of the area's most coveted communities of Apex. Welcome Home!
Home Details
Home Type
- Single Family
Est. Annual Taxes
- $5,936
Year Built
- Built in 2006
Lot Details
- 0.33 Acre Lot
- Sloped Lot
- Wooded Lot
- Landscaped with Trees
- Private Yard
HOA Fees
- $35 Monthly HOA Fees
Parking
- 2 Car Attached Garage
- Front Facing Garage
- 4 Open Parking Spaces
Home Design
- Traditional Architecture
- Brick Foundation
- Block Foundation
- Shingle Roof
- Vinyl Siding
- HardiePlank Type
Interior Spaces
- 3,992 Sq Ft Home
- 2-Story Property
- Tray Ceiling
- Ceiling Fan
- Entrance Foyer
- Family Room with Fireplace
- Breakfast Room
- Dining Room
- Home Office
- Screened Porch
- Views of Woods
Kitchen
- Eat-In Kitchen
- Electric Cooktop
- Microwave
- Plumbed For Ice Maker
- Dishwasher
- Stainless Steel Appliances
- Kitchen Island
Flooring
- Wood
- Carpet
- Tile
Bedrooms and Bathrooms
- 4 Bedrooms
- Primary Bedroom on Main
- Walk-In Closet
- Double Vanity
- Bathtub with Shower
- Shower Only
Laundry
- Laundry Room
- Laundry on lower level
- Dryer
- Washer
Schools
- West Lake Elementary And Middle School
- Middle Creek High School
Additional Features
- Deck
- Forced Air Heating and Cooling System
Listing and Financial Details
- Assessor Parcel Number 0679368365
Community Details
Overview
- Association fees include ground maintenance
- Belmont Homeowners Association, Inc Association, Phone Number (919) 741-5285
- Belmont Subdivision
Security
- Resident Manager or Management On Site
Map
Home Values in the Area
Average Home Value in this Area
Tax History
| Year | Tax Paid | Tax Assessment Tax Assessment Total Assessment is a certain percentage of the fair market value that is determined by local assessors to be the total taxable value of land and additions on the property. | Land | Improvement |
|---|---|---|---|---|
| 2024 | $5,936 | $705,510 | $130,000 | $575,510 |
| 2023 | $4,571 | $454,151 | $70,000 | $384,151 |
| 2022 | $4,400 | $454,151 | $70,000 | $384,151 |
| 2021 | $4,312 | $454,151 | $70,000 | $384,151 |
| 2020 | $4,334 | $454,151 | $70,000 | $384,151 |
| 2019 | $4,303 | $400,045 | $70,000 | $330,045 |
| 2018 | $4,038 | $400,045 | $70,000 | $330,045 |
| 2017 | $3,880 | $400,045 | $70,000 | $330,045 |
| 2016 | -- | $400,045 | $70,000 | $330,045 |
| 2015 | $4,389 | $443,817 | $80,000 | $363,817 |
| 2014 | $4,139 | $443,817 | $80,000 | $363,817 |
Property History
| Date | Event | Price | Change | Sq Ft Price |
|---|---|---|---|---|
| 03/31/2025 03/31/25 | For Sale | $839,000 | -- | $210 / Sq Ft |
Deed History
| Date | Type | Sale Price | Title Company |
|---|---|---|---|
| Interfamily Deed Transfer | -- | None Available | |
| Warranty Deed | -- | None Available | |
| Warranty Deed | $350,000 | None Available |
Mortgage History
| Date | Status | Loan Amount | Loan Type |
|---|---|---|---|
| Previous Owner | $172,975 | FHA |
Similar Homes in the area
Source: Doorify MLS
MLS Number: 10085823
APN: 0679.01-36-8365-000
- 8316 Henderson Rd
- 5033 Homeplace Dr
- 4012 Old Sturbridge Dr
- 3312 Shannon Cir
- 8429 Bells Lake Rd
- 228 Nahunta Dr
- 104 Fairport Ln
- 109 Fairport Ln
- 8812 Forester Ln
- 7416 Capulin Crest Dr
- 4704 Homeplace Dr
- 5109 Dove Forest Ln
- 3901 Langston Cir
- 3909 Langston Cir
- 3332 Langston Cir
- 4913 Sugargrove Ct
- 3012 Optimist Farm Rd
- 7252 Bedford Ridge Dr
- 8201 Rhodes Rd
- 3708 Wesley Ridge Dr
