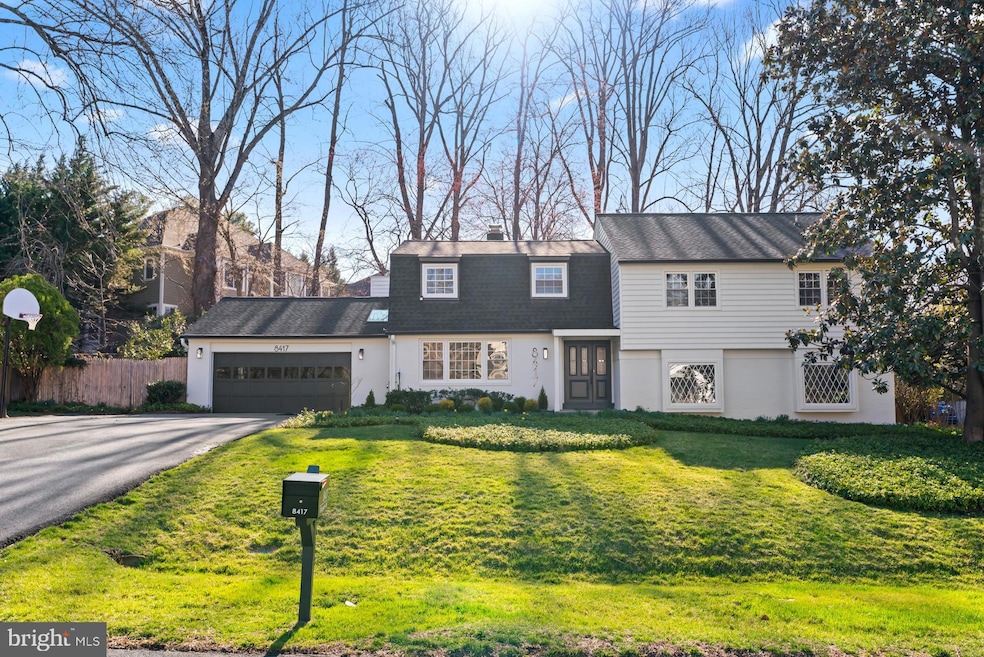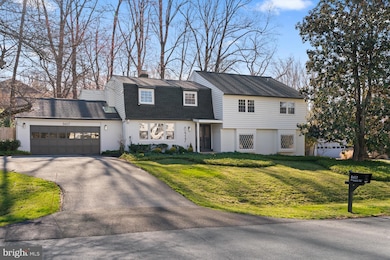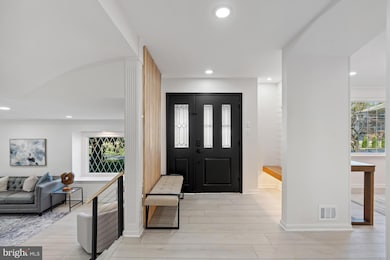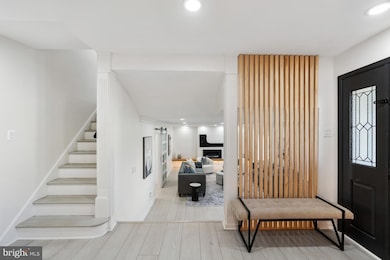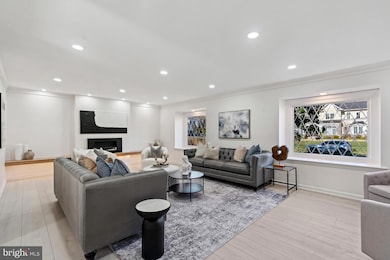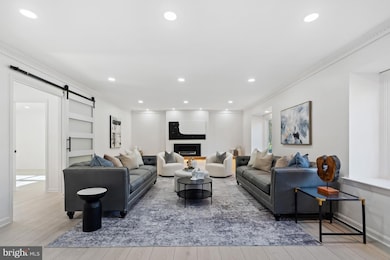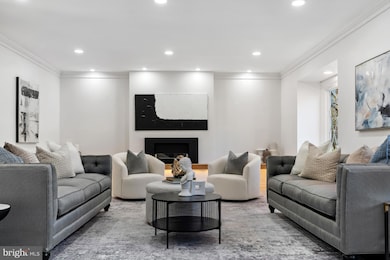
8417 Kingsgate Rd Potomac, MD 20854
Estimated payment $10,878/month
Highlights
- 2 Fireplaces
- No HOA
- Central Heating and Cooling System
- Carderock Springs Elementary School Rated A
- 2 Car Attached Garage
About This Home
Welcome to 8417 Kingsgate Road, an extraordinary residence nestled on a quiet street in the heart of Potomac. Thoughtfully reimagined with a designer’s eye and an emphasis on form and function, this home offers over 5,000 square feet of beautifully refined living space across four levels, all set on a serene and private lot. Every inch of this home has been elevated with curated updates that blend warmth, sophistication, and livability. The renovation includes a new roof, new windows, new wide-plank 9-inch luxury vinyl plank flooring, and all-new light fixtures throughout. The stunning kitchen is a true centerpiece, anchored by a quartz countertop that seamlessly continues up the backsplash and into the custom hood surround, giving the space a striking and cohesive aesthetic. Top-of-the-line Miele appliances and sleek cabinetry bring both function and flair to this gourmet kitchen. Bathrooms have been fully renovated with Porcelanosa tiles, modern fixtures, a new faucet collection, and spa-like finishes. Soft wood accents, thoughtfully incorporated across the home, tie the living spaces together with quiet luxury. On the main level, enjoy effortless entertaining in the expansive formal living room, while the cozy family room invites intimate gatherings around the fireplace. Just beyond, double doors open into an enclosed sunroom with walls of windows that frame the lush backyard, leading to a brand new composite deck, ideal for outdoor dining or peaceful morning coffee. Upstairs, the primary suite is a sanctuary in every sense. A private retreat off the bedroom functions beautifully as an art studio, home office, observatory, or reading nook, with wood-paneled ceilings and tranquil views of mature trees. The suite is complete with massive walk-in closets and an indulgent ensuite bathroom with a soaking tub, oversized shower, and dual vanities. The top level offers a rare bonus, a generous flex space perfect for a playroom, creative studio, or additional lounge area. On the lower level, a fully finished basement includes a recreation and brand-new media room, a home gym, and an abundance of storage. Outside, the exterior has been painted and modernized for exceptional curb appeal. The backyard has been professionally cleared and landscaped, creating a peaceful, usable oasis with space for relaxation and play. All of this is located within one of Montgomery County’s most desirable school clusters, and just minutes from Potomac Village, the River Falls Swim and Tennis/Pickleball Club, and the expansive trails of Great Falls National Park. Enjoy easy access to Clara Barton Parkway, I-495, and a variety of shops, dining, and outdoor destinations that define the Potomac lifestyle. This is more than a home. It is a complete living experience where timeless design meets everyday comfort. Come see what makes 8417 Kingsgate Road so truly special.
Listing Agent
Long Ngo
Redfin Corp

Home Details
Home Type
- Single Family
Est. Annual Taxes
- $9,985
Year Built
- Built in 1971
Lot Details
- 0.35 Acre Lot
- Property is zoned R200
Parking
- 2 Car Attached Garage
- Front Facing Garage
- Garage Door Opener
- Driveway
Home Design
- Split Level Home
Interior Spaces
- Property has 3 Levels
- 2 Fireplaces
- Finished Basement
- Basement Fills Entire Space Under The House
Bedrooms and Bathrooms
- 5 Bedrooms
Utilities
- Central Heating and Cooling System
- Cooling System Utilizes Natural Gas
- Natural Gas Water Heater
Community Details
- No Home Owners Association
- Fawsett Farms Manor Subdivision
Listing and Financial Details
- Tax Lot 9
- Assessor Parcel Number 161000867121
Map
Home Values in the Area
Average Home Value in this Area
Tax History
| Year | Tax Paid | Tax Assessment Tax Assessment Total Assessment is a certain percentage of the fair market value that is determined by local assessors to be the total taxable value of land and additions on the property. | Land | Improvement |
|---|---|---|---|---|
| 2024 | $9,985 | $816,600 | $0 | $0 |
| 2023 | $10,545 | $807,800 | $0 | $0 |
| 2022 | $6,440 | $799,000 | $479,600 | $319,400 |
| 2021 | $8,352 | $777,533 | $0 | $0 |
| 2020 | $8,087 | $756,067 | $0 | $0 |
| 2019 | $7,830 | $734,600 | $479,600 | $255,000 |
| 2018 | $7,837 | $734,600 | $479,600 | $255,000 |
| 2017 | $8,233 | $734,600 | $0 | $0 |
| 2016 | -- | $741,600 | $0 | $0 |
| 2015 | $7,360 | $736,167 | $0 | $0 |
| 2014 | $7,360 | $730,733 | $0 | $0 |
Property History
| Date | Event | Price | Change | Sq Ft Price |
|---|---|---|---|---|
| 04/10/2025 04/10/25 | For Sale | $1,799,900 | +50.0% | $356 / Sq Ft |
| 03/07/2023 03/07/23 | Sold | $1,200,000 | +9.3% | $250 / Sq Ft |
| 02/04/2023 02/04/23 | Pending | -- | -- | -- |
| 02/04/2023 02/04/23 | For Sale | $1,098,000 | -- | $229 / Sq Ft |
Deed History
| Date | Type | Sale Price | Title Company |
|---|---|---|---|
| Special Warranty Deed | $1,200,000 | Title Forward | |
| Deed Of Distribution | -- | -- | |
| Deed | -- | -- | |
| Deed | -- | -- | |
| Deed | -- | -- |
Mortgage History
| Date | Status | Loan Amount | Loan Type |
|---|---|---|---|
| Open | $700,000 | New Conventional | |
| Previous Owner | $250,000 | Credit Line Revolving |
Similar Homes in the area
Source: Bright MLS
MLS Number: MDMC2172416
APN: 10-00867121
- 8105 Coach St
- 10521 Alloway Dr
- 10713 Goldwood Ct
- 7708 Hackamore Dr
- 7708 Brickyard Rd
- 10036 Chartwell Manor Ct
- 9909 Avenel Farm Dr
- 7604 Hackamore Dr
- 8817 Watts Mine Terrace
- 7316 Masters Dr
- 10708 Alloway Dr
- 10440 Oaklyn Dr
- 8917 Abbey Terrace
- 10104 Flower Gate Terrace
- 9737 Beman Woods Way
- 9919 Logan Dr
- 7201 Brookstone Ct
- 11507 Skipwith Ln
- 9630 Beman Woods Way
- 7100 Deer Crossing Ct
