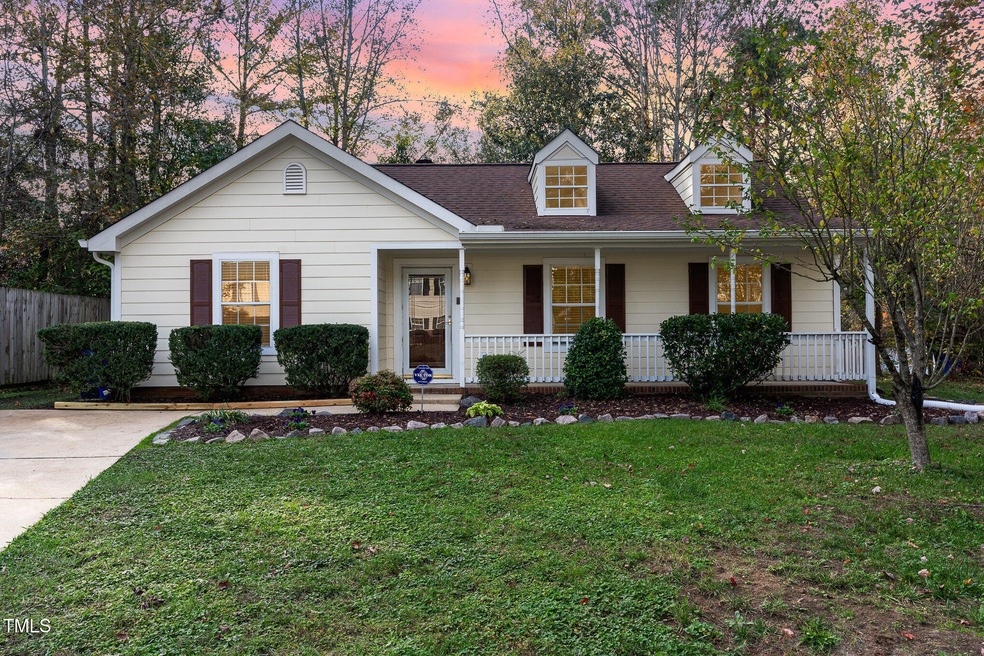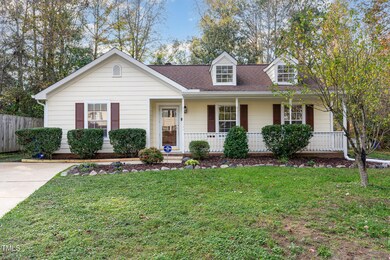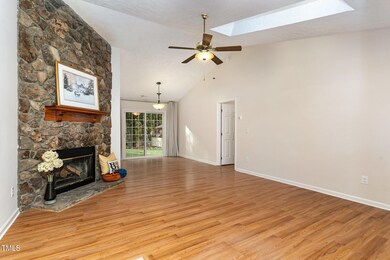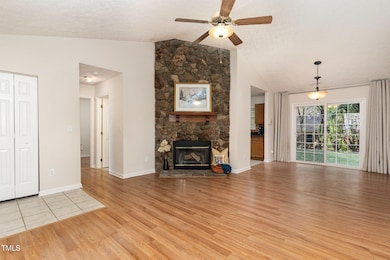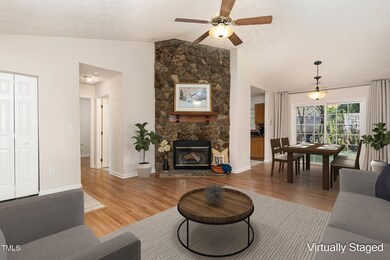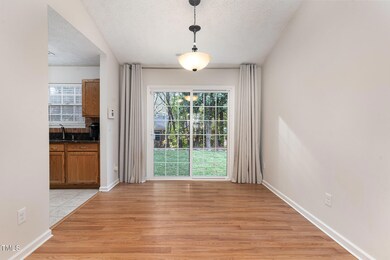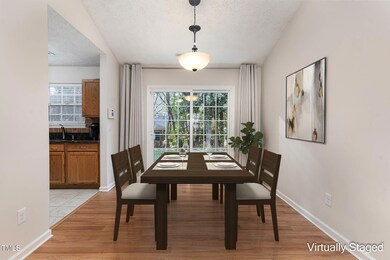
8417 Longfield Dr Raleigh, NC 27616
Forestville NeighborhoodHighlights
- Cathedral Ceiling
- Transitional Architecture
- No HOA
- Millbrook High School Rated A-
- Granite Countertops
- Skylights
About This Home
As of February 2025Beautifully maintained 3 Bedroom, 2 Bathroom Ranch located in the heart of Raleigh! This home offers the perfect blend of modern convenience and classic charm, making it ideal for anyone seeking a comfortable, inviting space. The Open-concept Living Space features Laminate and Tile Flooring - No Carpet - and Freshly Painted Interior! A lovely Stone Wall with Wood-Burning Fireplace adorns the Living Space. The living and dining area is perfect for entertaining guests or enjoying cozy nights. The Kitchen is updated with Granite Countertops and Tile Back Splash. It also bosts ample cabinet storage space, a Pantry, and laundry/storage just inside the side home entry. A Stainles Steel Refrigerator as well. Relax in the generously sized Primary Bedroom with an Ensuite Bathroom and a huge Walk-In Cedar accented Closet. This Split-Bedroom Floorplan includes two Secondary Bedrooms and Second Full Bath. New Ring Doorbell. New light fixtures. Newer HVAC w/ Automated Thermostat, Water Heater 2015, and Fiber Cement Siding 2022. Roof/Rain Gutters/Leaf Guards 2010. New sod in the backyard offers plenty of room for outdoor activities. Includes Shed for storage. Wired for Security System. Google Fiber Available. 2-car Driveway Parking. Neighborhood Park within walking distance via sidewalks. Located just minutes from Schools, Shopping Centers, Dining, and Medical Facilities, this home is perfectly situated for easy access to all Raleigh has to offer. Convenient access to major highways for a quick commute to downtown Raleigh or Research Triangle Park. Move-in ready...Make this your next Home!
Home Details
Home Type
- Single Family
Est. Annual Taxes
- $1,987
Year Built
- Built in 1992
Lot Details
- 6,970 Sq Ft Lot
- Lot Dimensions are 50x102x48x29x131
- Landscaped
- Back Yard
Home Design
- Transitional Architecture
- Bungalow
- Slab Foundation
- Shingle Roof
Interior Spaces
- 1,150 Sq Ft Home
- 1-Story Property
- Cathedral Ceiling
- Ceiling Fan
- Skylights
- Chandelier
- Wood Burning Fireplace
- Stone Fireplace
- Blinds
- Sliding Doors
- Combination Dining and Living Room
- Scuttle Attic Hole
Kitchen
- Electric Range
- Dishwasher
- Granite Countertops
- Disposal
Flooring
- Laminate
- Tile
Bedrooms and Bathrooms
- 3 Bedrooms
- Cedar Closet
- Walk-In Closet
- 2 Full Bathrooms
- Bathtub with Shower
Laundry
- Laundry Room
- Laundry on main level
- Washer and Electric Dryer Hookup
Home Security
- Prewired Security
- Storm Doors
Parking
- 2 Parking Spaces
- Private Driveway
- 2 Open Parking Spaces
Outdoor Features
- Rain Gutters
- Front Porch
Schools
- Durant Road Elementary School
- Durant Middle School
- Millbrook High School
Utilities
- Forced Air Heating and Cooling System
- Heating System Uses Natural Gas
- Water Heater
- High Speed Internet
- Cable TV Available
Listing and Financial Details
- Assessor Parcel Number 1737181524
Community Details
Overview
- No Home Owners Association
- Berkshire Downs West Subdivision
Recreation
- Community Playground
- Park
Map
Home Values in the Area
Average Home Value in this Area
Property History
| Date | Event | Price | Change | Sq Ft Price |
|---|---|---|---|---|
| 02/18/2025 02/18/25 | Sold | $304,000 | +1.3% | $264 / Sq Ft |
| 12/15/2024 12/15/24 | Pending | -- | -- | -- |
| 11/21/2024 11/21/24 | For Sale | $300,000 | -- | $261 / Sq Ft |
Tax History
| Year | Tax Paid | Tax Assessment Tax Assessment Total Assessment is a certain percentage of the fair market value that is determined by local assessors to be the total taxable value of land and additions on the property. | Land | Improvement |
|---|---|---|---|---|
| 2024 | $1,987 | $226,473 | $100,000 | $126,473 |
| 2023 | $1,680 | $152,288 | $45,000 | $107,288 |
| 2022 | $1,562 | $152,288 | $45,000 | $107,288 |
| 2021 | $1,502 | $152,288 | $45,000 | $107,288 |
| 2020 | $1,475 | $152,288 | $45,000 | $107,288 |
| 2019 | $1,378 | $117,212 | $30,000 | $87,212 |
| 2018 | $1,301 | $117,212 | $30,000 | $87,212 |
| 2017 | $1,239 | $117,212 | $30,000 | $87,212 |
| 2016 | $1,214 | $117,212 | $30,000 | $87,212 |
| 2015 | $1,290 | $122,618 | $32,000 | $90,618 |
| 2014 | $1,224 | $122,618 | $32,000 | $90,618 |
Mortgage History
| Date | Status | Loan Amount | Loan Type |
|---|---|---|---|
| Open | $293,854 | FHA | |
| Closed | $293,854 | FHA | |
| Previous Owner | $83,500 | New Conventional | |
| Previous Owner | $108,900 | Fannie Mae Freddie Mac | |
| Previous Owner | $96,000 | Unknown | |
| Previous Owner | $92,205 | No Value Available |
Deed History
| Date | Type | Sale Price | Title Company |
|---|---|---|---|
| Warranty Deed | $304,000 | None Listed On Document | |
| Warranty Deed | $304,000 | None Listed On Document | |
| Warranty Deed | $102,500 | -- |
Similar Homes in Raleigh, NC
Source: Doorify MLS
MLS Number: 10064455
APN: 1737.05-18-1524-000
- 5044 Brooke Lauren Ln
- 8341 Wynewood Ct
- 5107 Tomasita Ct
- 8107 Candelaria Dr
- 8220 Mcguire Dr
- 8029 Perry Creek Rd Unit 8029-8031
- 8110 Farmlea Cir
- 5264 Patuxent Dr
- 5416 Kissimmee Ln
- 8610 Brushfoot Way Unit 106
- 4810 Gossamer Ln Unit 105
- 4811 Gossamer Ln Unit 101
- 4821 Gossamer Ln Unit 106
- 4801 Gossamer Ln Unit 103
- 8601 Red Canyon Way
- 4918 Neuse Commons Ln
- 8641 Neuse Club Ln Unit 110
- 5110 Neuse Commons Ln Unit 109
- 8650 Neuse Landing Ln Unit 101
- 5107 Sandy Banks Rd
