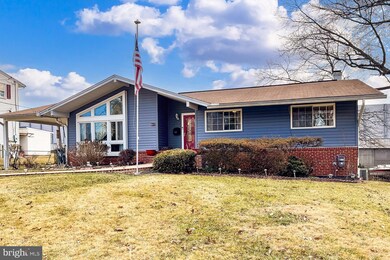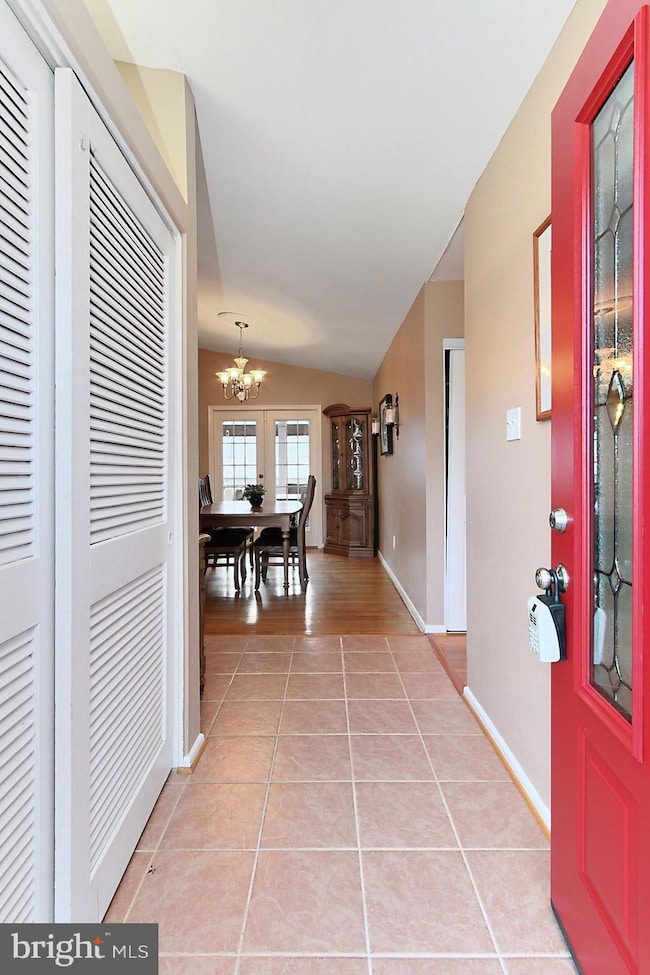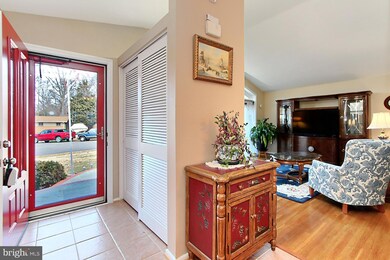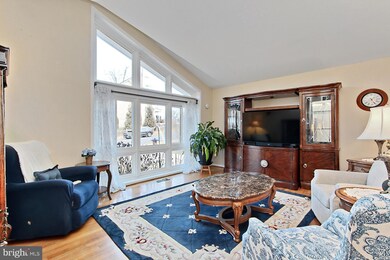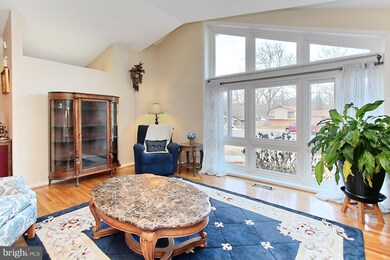
8417 Wesleyan St Vienna, VA 22180
Highlights
- Gourmet Kitchen
- Deck
- Traditional Floor Plan
- Stenwood Elementary School Rated A
- Contemporary Architecture
- Wood Flooring
About This Home
As of March 2025Welcome to this charming, updated and well maintained rambler in an ideal location, just minutes from the Mosaic District, while commuters will enjoy being inside the beltway with easy access to the Dunn Loring metro 1.5 miles away, 14.1 miles to the Pentagon, and 14.3 miles to DC . Cute curb appeal with extensive hardscaping leading to the front door where you are greeted by warm hardwood floors that sprawl throughout the main level. A spacious family room with a vaulted ceiling and amazing windows allow a ton of natural light to stream in. A formal dining room grants access to the spacious screened porch beyond, and adjoins the lovely gourmet kitchen. Down the hall you will find 3 well sized bedrooms, the first is currently being used as a closet. Each room has great closet space and natural light. The primary suite hosts a lovely ensuite with walk-in shower, while the other 2 bedrooms share a beautifully appointed hallway bathroom. Downstairs provides versatile spaces to include a huge recreation room, large separate room that would be ideal for an in-law suite, work out space, home office or playroom. A large utility room with laundry center completes the lower level. Double doors grants access to a patio and lovely yard beyond. If you're looking for convenience and a beautiful property, you've found it. Welcome home!
New electric panel - 2024. New siding in 2012. Roof - 2012, HVAC - 2023, Hot water heater - 2010. Carport, hardscaping and front door added in 2011., screened porch added in 2013.
Home Details
Home Type
- Single Family
Est. Annual Taxes
- $8,765
Year Built
- Built in 1963
Lot Details
- 0.27 Acre Lot
- Extensive Hardscape
- Property is zoned 130
Home Design
- Contemporary Architecture
- Rambler Architecture
- Block Foundation
- Shingle Roof
- Vinyl Siding
Interior Spaces
- Property has 2 Levels
- Traditional Floor Plan
- Chair Railings
- Formal Dining Room
- Wood Flooring
Kitchen
- Gourmet Kitchen
- Gas Oven or Range
- Built-In Range
- Built-In Microwave
- Dishwasher
- Disposal
Bedrooms and Bathrooms
Laundry
- Laundry on lower level
- Dryer
- Washer
Partially Finished Basement
- Walk-Out Basement
- Connecting Stairway
- Interior and Exterior Basement Entry
- Basement Windows
Parking
- 2 Parking Spaces
- 1 Driveway Space
- 1 Attached Carport Space
Accessible Home Design
- Chairlift
Outdoor Features
- Deck
- Screened Patio
- Porch
Schools
- Stenwood Elementary School
- Thoreau Middle School
- Marshall High School
Utilities
- 90% Forced Air Heating and Cooling System
- Vented Exhaust Fan
- Tankless Water Heater
- Natural Gas Water Heater
Community Details
- No Home Owners Association
- Dunn Loring Woods Subdivision
Listing and Financial Details
- Tax Lot 28
- Assessor Parcel Number 0491 09K 0028
Map
Home Values in the Area
Average Home Value in this Area
Property History
| Date | Event | Price | Change | Sq Ft Price |
|---|---|---|---|---|
| 03/25/2025 03/25/25 | Sold | $799,900 | 0.0% | $342 / Sq Ft |
| 02/21/2025 02/21/25 | For Sale | $799,900 | -- | $342 / Sq Ft |
Tax History
| Year | Tax Paid | Tax Assessment Tax Assessment Total Assessment is a certain percentage of the fair market value that is determined by local assessors to be the total taxable value of land and additions on the property. | Land | Improvement |
|---|---|---|---|---|
| 2024 | $8,764 | $756,530 | $337,000 | $419,530 |
| 2023 | $8,537 | $756,530 | $337,000 | $419,530 |
| 2022 | $7,735 | $676,470 | $307,000 | $369,470 |
| 2021 | $7,425 | $632,760 | $277,000 | $355,760 |
| 2020 | $8,067 | $681,660 | $326,000 | $355,660 |
| 2019 | $7,804 | $659,420 | $326,000 | $333,420 |
| 2018 | $7,229 | $628,640 | $326,000 | $302,640 |
| 2017 | $6,989 | $602,000 | $311,000 | $291,000 |
| 2016 | $6,974 | $602,000 | $311,000 | $291,000 |
| 2015 | $6,718 | $602,000 | $311,000 | $291,000 |
| 2014 | $6,115 | $549,130 | $291,000 | $258,130 |
Mortgage History
| Date | Status | Loan Amount | Loan Type |
|---|---|---|---|
| Open | $639,920 | New Conventional | |
| Closed | $639,920 | New Conventional | |
| Previous Owner | $224,500 | New Conventional | |
| Previous Owner | $344,000 | New Conventional | |
| Previous Owner | $320,000 | New Conventional | |
| Previous Owner | $112,000 | Credit Line Revolving | |
| Previous Owner | $435,600 | New Conventional | |
| Previous Owner | $223,100 | Purchase Money Mortgage |
Deed History
| Date | Type | Sale Price | Title Company |
|---|---|---|---|
| Deed | $799,900 | Old Republic National Title | |
| Deed | $799,900 | Old Republic National Title | |
| Deed | $8,100 | None Listed On Document | |
| Deed | $8,100 | Key Title | |
| Deed | -- | None Listed On Document | |
| Deed | -- | None Listed On Document | |
| Deed | $43,240 | None Available | |
| Warranty Deed | $430,000 | -- | |
| Trustee Deed | $372,000 | -- | |
| Warranty Deed | $544,500 | -- | |
| Deed | $255,000 | -- |
Similar Homes in Vienna, VA
Source: Bright MLS
MLS Number: VAFX2222244
APN: 0491-09K-0028
- 8407 Berea Ct
- 2633 Wooster Ct
- 8530 Pepperdine Dr
- 2665 Prosperity Ave Unit 222
- 2665 Prosperity Ave Unit 210
- 8410 Amanda Place
- 2803 Grovemore Ln
- 8313 Syracuse Cir
- 2655 Prosperity Ave Unit 237
- 2655 Prosperity Ave Unit 410
- 2655 Prosperity Ave Unit 118
- 2655 Prosperity Ave Unit 110
- 2655 Prosperity Ave Unit 348
- 2655 Prosperity Ave Unit 252
- 2514 Jackson Pkwy
- 2726 Gallows Rd Unit 1515
- 2726 Gallows Rd Unit 1502
- 2749 Cedar Crossing Ln
- 1416 Desale St SW
- 2720 Bellforest Ct Unit 409


