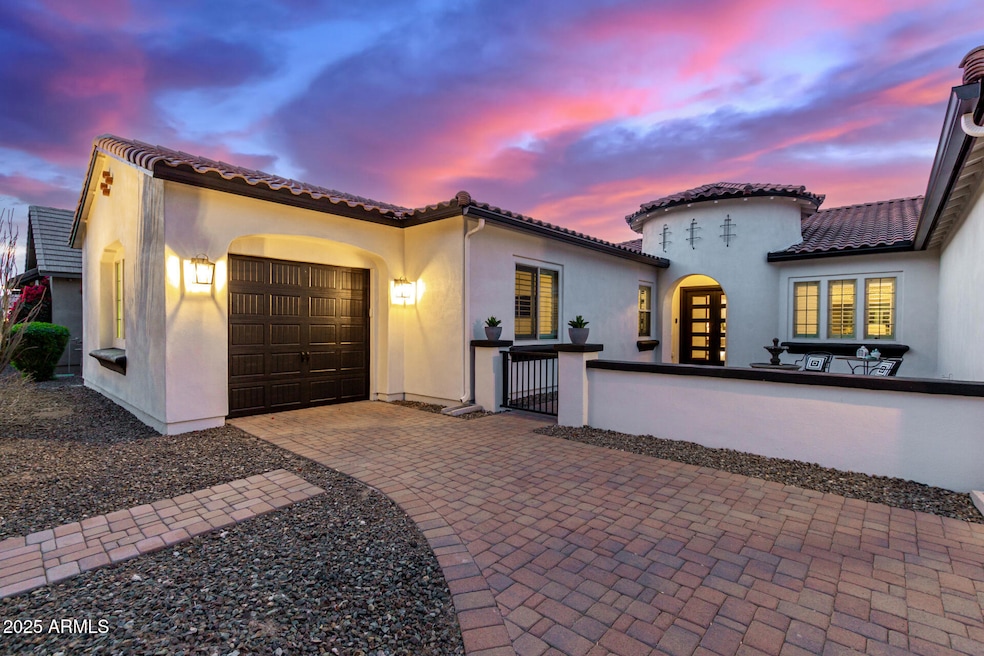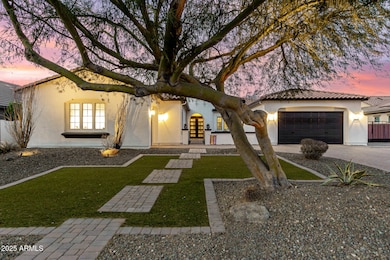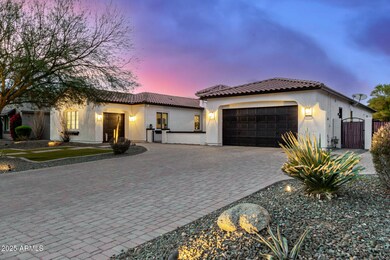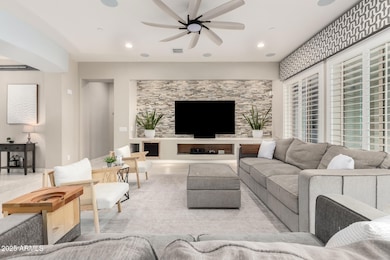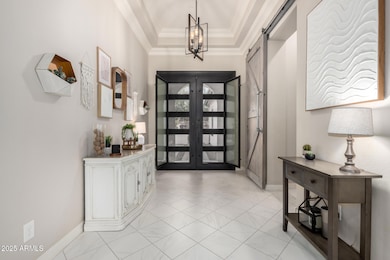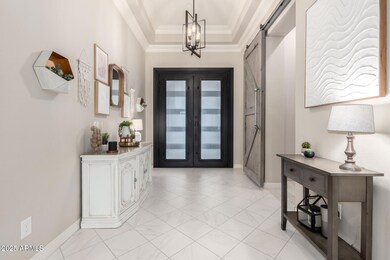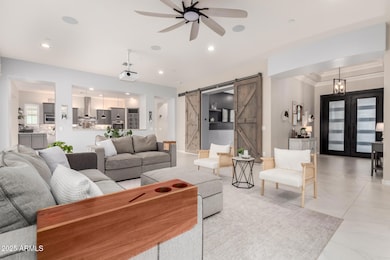
8418 W Louise Ct Peoria, AZ 85383
Willow NeighborhoodHighlights
- Heated Spa
- RV Gated
- 0.47 Acre Lot
- Coyote Hills Elementary School Rated A-
- RV Parking in Community
- Mountain View
About This Home
As of March 2025Discover this stunning North Peoria home with over 4,000 sq ft of living space on nearly half an acre—perfect for bringing all your toys! With ample space for adventure, this property features freshly updated exterior, large pool with swim-up bar, sunken patio, expansive outdoor BBQ area, golf putting green, hot tub, misting system, gas fire pit, and an RV gate. Architectural plans for an RV garage with guest quarters are ready for permitting. Inside, you'll find a wet bar, a spacious kitchen with high-end appliances, and an extra large pantry. The home boasts 4 en-suite bedrooms, 2 office spaces, and a teen room. The primary closet is fully custom and includes a built-in safe. Additional features include a modern iron front door, smart home technology, and plantation shutters throughout. Nestled on a quiet cul-de-sac in a fantastic neighborhood, this home offers the ultimate blend of luxury, privacy, and room for all your recreational gear. Don't miss out on this rare North Peoria gem!
Home Details
Home Type
- Single Family
Est. Annual Taxes
- $4,753
Year Built
- Built in 2014
Lot Details
- 0.47 Acre Lot
- Cul-De-Sac
- Desert faces the front and back of the property
- Block Wall Fence
- Artificial Turf
- Misting System
- Front and Back Yard Sprinklers
- Sprinklers on Timer
- Private Yard
- Grass Covered Lot
HOA Fees
- $98 Monthly HOA Fees
Parking
- 6 Open Parking Spaces
- 3 Car Garage
- Side or Rear Entrance to Parking
- RV Gated
Home Design
- Roof Updated in 2022
- Wood Frame Construction
- Tile Roof
- Stucco
Interior Spaces
- 4,025 Sq Ft Home
- 1-Story Property
- Wet Bar
- Ceiling height of 9 feet or more
- Ceiling Fan
- Fireplace
- Double Pane Windows
- Low Emissivity Windows
- Roller Shields
- Tile Flooring
- Mountain Views
- Security System Owned
Kitchen
- Eat-In Kitchen
- Breakfast Bar
- Gas Cooktop
- Built-In Microwave
- Kitchen Island
- Granite Countertops
Bedrooms and Bathrooms
- 4 Bedrooms
- Primary Bathroom is a Full Bathroom
- 5 Bathrooms
- Dual Vanity Sinks in Primary Bathroom
- Bidet
- Bathtub With Separate Shower Stall
Accessible Home Design
- Doors with lever handles
- No Interior Steps
Eco-Friendly Details
- ENERGY STAR Qualified Equipment
Pool
- Heated Spa
- Play Pool
- Pool Pump
Outdoor Features
- Outdoor Fireplace
- Fire Pit
- Outdoor Storage
- Built-In Barbecue
Schools
- Coyote Hills Elementary School
- Sunrise Mountain High School
Utilities
- Cooling Available
- Heating unit installed on the ceiling
- Heating System Uses Natural Gas
- High Speed Internet
- Cable TV Available
Community Details
- Association fees include ground maintenance
- Trestle Association, Phone Number (480) 422-0888
- Built by K Hovnanian
- Hunter Field Estates Subdivision, Sunrise Floorplan
- RV Parking in Community
Listing and Financial Details
- Tax Lot 15
- Assessor Parcel Number 200-08-493
Map
Home Values in the Area
Average Home Value in this Area
Property History
| Date | Event | Price | Change | Sq Ft Price |
|---|---|---|---|---|
| 03/31/2025 03/31/25 | Sold | $1,305,000 | -3.3% | $324 / Sq Ft |
| 02/13/2025 02/13/25 | For Sale | $1,350,000 | +157.1% | $335 / Sq Ft |
| 12/19/2014 12/19/14 | Sold | $525,000 | -0.8% | $130 / Sq Ft |
| 11/13/2014 11/13/14 | Pending | -- | -- | -- |
| 10/31/2014 10/31/14 | Price Changed | $529,324 | -6.2% | $132 / Sq Ft |
| 09/06/2014 09/06/14 | For Sale | $564,324 | -- | $140 / Sq Ft |
Tax History
| Year | Tax Paid | Tax Assessment Tax Assessment Total Assessment is a certain percentage of the fair market value that is determined by local assessors to be the total taxable value of land and additions on the property. | Land | Improvement |
|---|---|---|---|---|
| 2025 | $4,753 | $53,798 | -- | -- |
| 2024 | $5,289 | $51,236 | -- | -- |
| 2023 | $5,289 | $77,150 | $15,430 | $61,720 |
| 2022 | $5,149 | $60,620 | $12,120 | $48,500 |
| 2021 | $5,274 | $57,110 | $11,420 | $45,690 |
| 2020 | $5,285 | $53,530 | $10,700 | $42,830 |
| 2019 | $5,153 | $50,780 | $10,150 | $40,630 |
| 2018 | $4,315 | $51,810 | $10,360 | $41,450 |
| 2017 | $4,705 | $50,070 | $10,010 | $40,060 |
| 2016 | $4,482 | $45,630 | $9,120 | $36,510 |
| 2015 | $3,289 | $34,550 | $6,910 | $27,640 |
Mortgage History
| Date | Status | Loan Amount | Loan Type |
|---|---|---|---|
| Open | $1,044,000 | New Conventional | |
| Previous Owner | $363,000 | New Conventional | |
| Previous Owner | $385,160 | New Conventional | |
| Previous Owner | $48,743 | Credit Line Revolving | |
| Previous Owner | $446,250 | New Conventional | |
| Previous Owner | $125,039 | Unknown | |
| Previous Owner | $116,250 | New Conventional |
Deed History
| Date | Type | Sale Price | Title Company |
|---|---|---|---|
| Warranty Deed | -- | -- | |
| Warranty Deed | $1,305,000 | Wfg National Title Insurance C | |
| Special Warranty Deed | -- | -- | |
| Special Warranty Deed | $525,000 | New Land Title Agency Llc | |
| Cash Sale Deed | $150,000 | None Available | |
| Special Warranty Deed | $155,000 | First American Title Ins Co |
Similar Homes in Peoria, AZ
Source: Arizona Regional Multiple Listing Service (ARMLS)
MLS Number: 6820367
APN: 200-08-493
- 21924 N 86th Ave
- 8621 W Via Montoya Dr
- 8246 W Melinda Ln
- 7622 W Deer Valley Rd
- 8630 W Melinda Ln
- 8534 W Salter Dr
- 8654 W Melinda Ln
- 22139 N 80th Ln
- 8310 W Daley Ln
- 8752 W Lone Cactus Dr
- 8149 W Daley Ln
- 8642 W Harmony Ln
- 8004 W Robin Ln
- 21672 N Geraldine Dr
- 20966 N 84th Ln
- 22207 N 90th Ave
- 8227 W Rose Garden Ln
- 8431 W Planada Ln
- 7855 W Vía Del Sol
- 7895 W Melinda Ln
