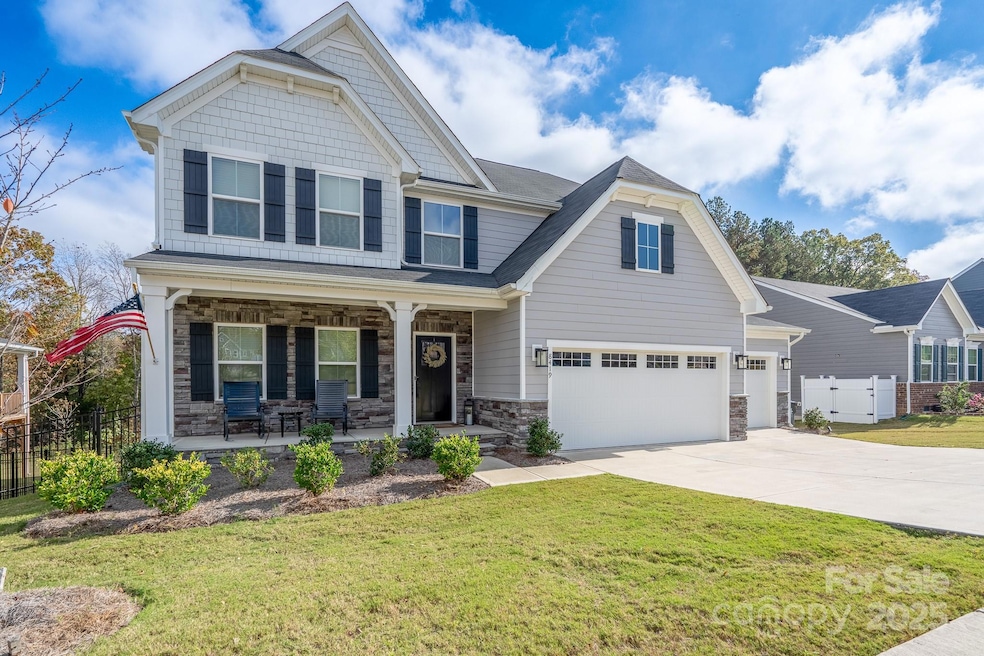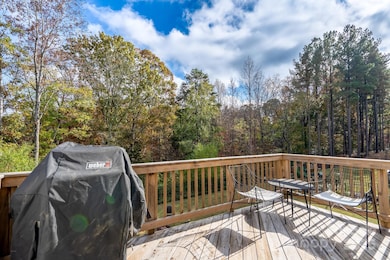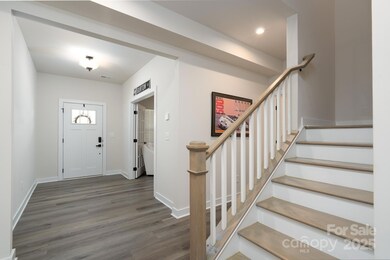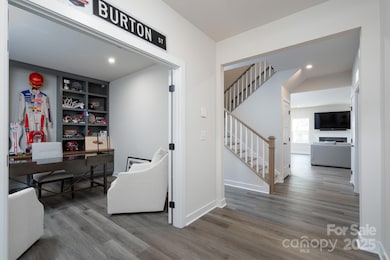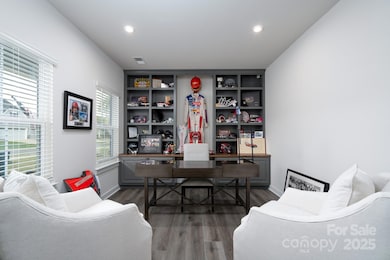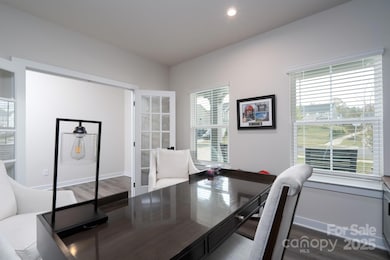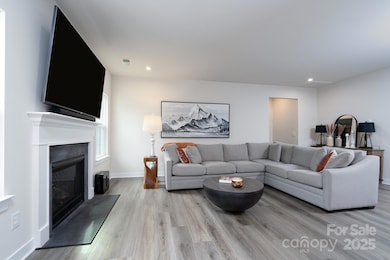
8419 Everwood Ave Huntersville, NC 28078
Estimated payment $3,888/month
Highlights
- Deck
- Tankless Water Heater
- Forced Air Zoned Cooling and Heating System
- Front Porch
- Tile Flooring
- 3 Car Garage
About This Home
Welcome home!! Enter into this like new beautiful 4 bedroom home with open floor plan for your family and perfect home to entertain your friends. Step into your great room with cozy fireplace complete with gas logs. Great room opens into the kitchen with walk-in pantry, a spacious island and extended dining room/breakfast nook. Primary bedroom on main level with beautiful tray ceiling and walk-in closet and en-suite bathroom. Custom built-ins in office and laundry room. On the upper level you will find a spacious bonus room/bedroom with an additional 2 bedrooms and 2 full bathrooms. Enjoy your back deck which backs up to a wooded natural space with descending staircase into a fenced back yard. You will love the spacious 3 car garage. There is also a stone siding upgrade across the front porch which adds character to the house. Home location is perfect! It is close to shopping, restaurants, entertainment, the interstate and hospital. Sold as it.
Listing Agent
Tucker Real Estate Group Inc Brokerage Email: janistuckerhomes@yahoo.com License #198841
Co-Listing Agent
Tucker Real Estate Group Inc Brokerage Email: janistuckerhomes@yahoo.com License #255979
Open House Schedule
-
Sunday, April 27, 20252:00 to 4:00 pm4/27/2025 2:00:00 PM +00:004/27/2025 4:00:00 PM +00:00Add to Calendar
Home Details
Home Type
- Single Family
Est. Annual Taxes
- $3,889
Year Built
- Built in 2022
Lot Details
- Back Yard Fenced
- Property is zoned TR
HOA Fees
- $76 Monthly HOA Fees
Parking
- 3 Car Garage
- Driveway
Home Design
- Brick Exterior Construction
- Stone Veneer
- Hardboard
Interior Spaces
- 2-Story Property
- Great Room with Fireplace
- Crawl Space
- Electric Dryer Hookup
Kitchen
- Built-In Oven
- Gas Oven
- Gas Range
- Microwave
- Plumbed For Ice Maker
- Dishwasher
- Disposal
Flooring
- Tile
- Vinyl
Bedrooms and Bathrooms
Outdoor Features
- Deck
- Front Porch
Schools
- Blythe Elementary School
- J.M. Alexander Middle School
- North Mecklenburg High School
Utilities
- Forced Air Zoned Cooling and Heating System
- Tankless Water Heater
- Gas Water Heater
Community Details
- Hawthorne Property Managemen Association, Phone Number (704) 337-0114
- Chapel Grove Subdivision
- Mandatory home owners association
Listing and Financial Details
- Assessor Parcel Number 021-162-38
Map
Home Values in the Area
Average Home Value in this Area
Tax History
| Year | Tax Paid | Tax Assessment Tax Assessment Total Assessment is a certain percentage of the fair market value that is determined by local assessors to be the total taxable value of land and additions on the property. | Land | Improvement |
|---|---|---|---|---|
| 2023 | $3,889 | $518,700 | $120,000 | $398,700 |
| 2022 | $1,114 | $130,000 | $130,000 | $0 |
| 2021 | $1,114 | $130,000 | $130,000 | $0 |
Property History
| Date | Event | Price | Change | Sq Ft Price |
|---|---|---|---|---|
| 04/21/2025 04/21/25 | Price Changed | $624,900 | -2.3% | $223 / Sq Ft |
| 04/11/2025 04/11/25 | For Sale | $639,900 | -- | $228 / Sq Ft |
Deed History
| Date | Type | Sale Price | Title Company |
|---|---|---|---|
| Special Warranty Deed | $116,000 | Costner Law Office Pllc |
Mortgage History
| Date | Status | Loan Amount | Loan Type |
|---|---|---|---|
| Open | $497,561 | New Conventional |
Similar Homes in Huntersville, NC
Source: Canopy MLS (Canopy Realtor® Association)
MLS Number: 4245230
APN: 021-162-38
- 12918 Eastfield Rd
- 13044 Fen Ct
- 8825 Chapel Grove Crossing Dr
- 9431 Swallow Tail Ln
- 12128 Robins Nest Ln
- 6335 Ziegler Ln Unit 139B
- 14018 Promenade Dr
- 14010 Promenade Dr
- 13114 Long Common Pkwy
- 13122 Long Common Pkwy
- 12607 Dervish Ln
- 3035 Swallowtail Ln Unit 44
- 13502 Long Common Pkwy
- 7116 Brookline Place
- 6311 Gold Dust Ct
- 12729 Mcginnis Ln
- 10508 Madison Park Dr
- 8903 Ansley Park Place
- 12604 Cardinal Point Rd
- 10429 Madison Park Dr
