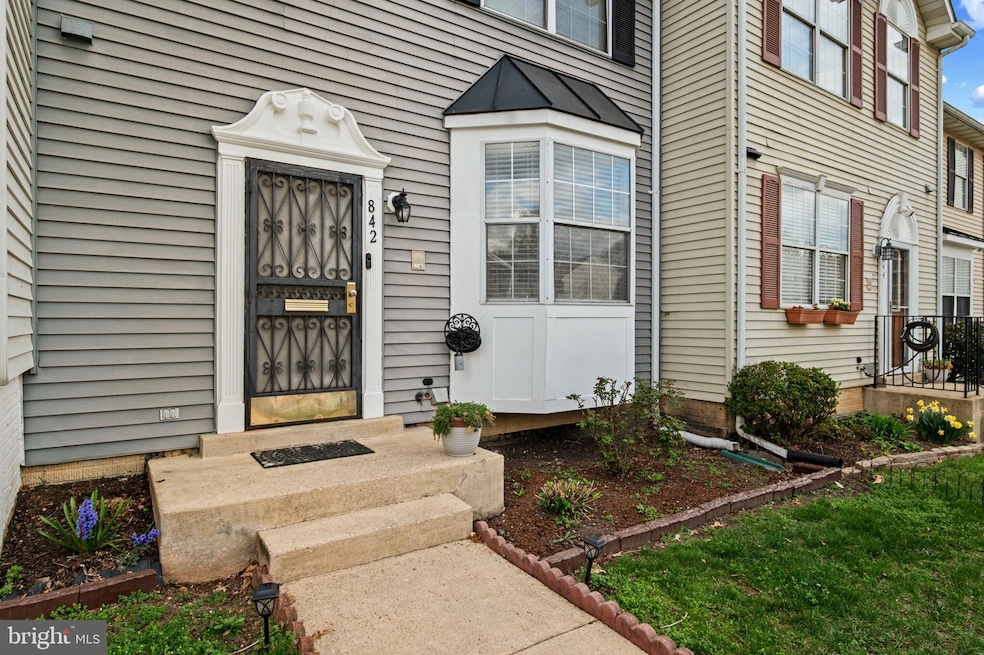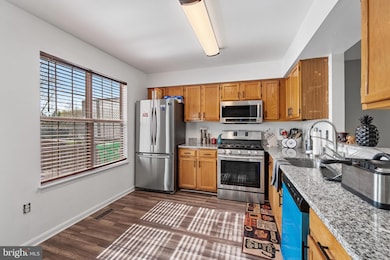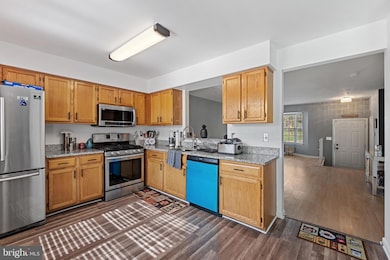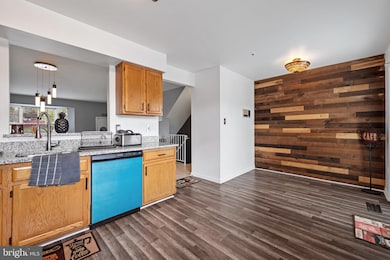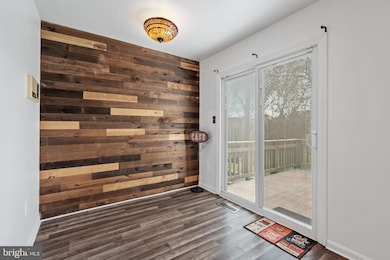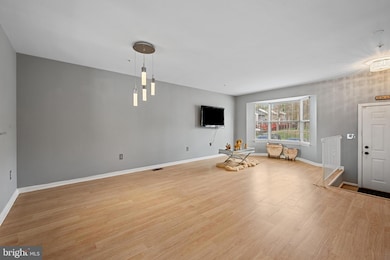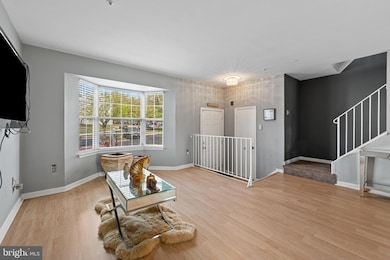
842 Alabaster Ct Capitol Heights, MD 20743
Carmody Hills NeighborhoodEstimated payment $2,572/month
Highlights
- Very Popular Property
- Deck
- Eat-In Kitchen
- Colonial Architecture
- Traditional Floor Plan
- Security Gate
About This Home
Welcome to 842 Alabaster Court, Capitol Heights, MD 20743! This beautifully maintained 4-bedroom, 2.5-bath home offers the perfect blend of comfort, space, and convenience. This spacious property features a bright and open floor plan, ideal for both relaxing and entertaining. Step inside to find a welcoming main level with a generously sized living room, dining area, and an updated kitchen with plenty of cabinet space. Upstairs, you'll find four comfortable bedrooms, including a spacious owner's suite complete with a private bath. The finished basement offers even more room to spread out and entertain. Enjoy outdoor living with a private backyard that's great for summer gatherings. Conveniently located near shopping, dining, public transportation, and major highways, this home has everything you need and more. Don’t miss your chance to own this gem in Capitol Heights—schedule your showing today!
Townhouse Details
Home Type
- Townhome
Est. Annual Taxes
- $4,086
Year Built
- Built in 1995 | Remodeled in 2011
HOA Fees
- $85 Monthly HOA Fees
Home Design
- Colonial Architecture
- Permanent Foundation
- Frame Construction
- Asphalt Roof
Interior Spaces
- Property has 2 Levels
- Traditional Floor Plan
- Window Treatments
- Combination Dining and Living Room
Kitchen
- Eat-In Kitchen
- Gas Oven or Range
- Stove
- Range Hood
- Microwave
- Dishwasher
- Disposal
Bedrooms and Bathrooms
- En-Suite Bathroom
Laundry
- Dryer
- Washer
Finished Basement
- Rear Basement Entry
- Sump Pump
Home Security
- Security Gate
- Alarm System
Schools
- Fairmont Heights High School
Utilities
- Forced Air Heating and Cooling System
- Vented Exhaust Fan
- Natural Gas Water Heater
Additional Features
- Deck
- 1,500 Sq Ft Lot
Community Details
- Yorkshire Knolls HOA
- Yorkshire Knolls Community
- Yorkshire Knolls Plat 9 Subdivision
- Property Manager
Listing and Financial Details
- Tax Lot 35
- Assessor Parcel Number 17182090892
- $491 Front Foot Fee per year
Map
Home Values in the Area
Average Home Value in this Area
Tax History
| Year | Tax Paid | Tax Assessment Tax Assessment Total Assessment is a certain percentage of the fair market value that is determined by local assessors to be the total taxable value of land and additions on the property. | Land | Improvement |
|---|---|---|---|---|
| 2024 | $4,478 | $275,033 | $0 | $0 |
| 2023 | $4,341 | $265,900 | $65,000 | $200,900 |
| 2022 | $4,095 | $249,333 | $0 | $0 |
| 2021 | $3,848 | $232,767 | $0 | $0 |
| 2020 | $3,602 | $216,200 | $45,000 | $171,200 |
| 2019 | $3,467 | $207,100 | $0 | $0 |
| 2018 | $3,332 | $198,000 | $0 | $0 |
| 2017 | $3,197 | $188,900 | $0 | $0 |
| 2016 | -- | $173,467 | $0 | $0 |
| 2015 | $3,877 | $158,033 | $0 | $0 |
| 2014 | $3,877 | $142,600 | $0 | $0 |
Property History
| Date | Event | Price | Change | Sq Ft Price |
|---|---|---|---|---|
| 04/16/2025 04/16/25 | Pending | -- | -- | -- |
| 03/27/2025 03/27/25 | For Sale | $384,500 | +80.5% | $297 / Sq Ft |
| 12/13/2016 12/13/16 | Sold | $213,000 | 0.0% | $166 / Sq Ft |
| 10/17/2016 10/17/16 | Price Changed | $213,000 | +1.4% | $166 / Sq Ft |
| 10/14/2016 10/14/16 | Pending | -- | -- | -- |
| 10/11/2016 10/11/16 | Price Changed | $210,000 | -6.7% | $164 / Sq Ft |
| 10/01/2016 10/01/16 | For Sale | $225,000 | -- | $176 / Sq Ft |
Deed History
| Date | Type | Sale Price | Title Company |
|---|---|---|---|
| Deed | $213,000 | Gateway Title Inc | |
| Deed | $202,950 | -- | |
| Deed | $175,950 | -- | |
| Deed | $275,000 | -- | |
| Deed | $275,000 | -- | |
| Deed | $250,000 | -- | |
| Deed | $250,000 | -- | |
| Deed | $165,000 | -- | |
| Deed | $130,890 | -- |
Mortgage History
| Date | Status | Loan Amount | Loan Type |
|---|---|---|---|
| Open | $13,837 | FHA | |
| Closed | $7,532 | New Conventional | |
| Closed | $7,884 | New Conventional | |
| Open | $23,480 | New Conventional | |
| Previous Owner | $205,545 | FHA | |
| Previous Owner | $19,829 | Purchase Money Mortgage | |
| Previous Owner | $199,226 | FHA | |
| Previous Owner | $14,206 | Purchase Money Mortgage | |
| Previous Owner | $242,400 | Stand Alone Refi Refinance Of Original Loan | |
| Previous Owner | $60,600 | Stand Alone Refi Refinance Of Original Loan | |
| Previous Owner | $55,000 | Stand Alone Second | |
| Previous Owner | $220,000 | Purchase Money Mortgage |
About the Listing Agent

Let me introduce myself—I’m Litra Simms, Broker-Owner-Realtor-Business Advisor, born and raised in Annapolis, Maryland, with over 20 years of experience in the residential and commercial real estate industry. I had the privilege of gaining invaluable experience during my time at the United States Naval Academy, where I developed a deep appreciation for the dedication and sacrifices of our military members. I am especially honored to serve those who serve us, and I remain committed to supporting
Litra's Other Listings
Source: Bright MLS
MLS Number: MDPG2145622
APN: 18-2090892
- 841 Alabaster Ct
- 911 Hill Rd
- 7160 Mahogany Dr
- 1101 Consideration Ln
- 921 Bending Branch Way
- 801 English Chestnut Dr
- 7298 Mahogany Dr
- 6702 Blacklog St
- 6509 Seat Pleasant Dr
- 6605 Clinglog St
- 513 Carmody Hills Dr
- 507 Carmody Hills Dr
- 409 Carmody Hills Dr
- 7240 Hylton St
- 6412 Seat Pleasant Dr
- 421 Dateleaf Ave
- 520 Dateleaf Ave
- 7214 G St
- 505 Cedarleaf Ave
- 6401 Seat Pleasant Dr
