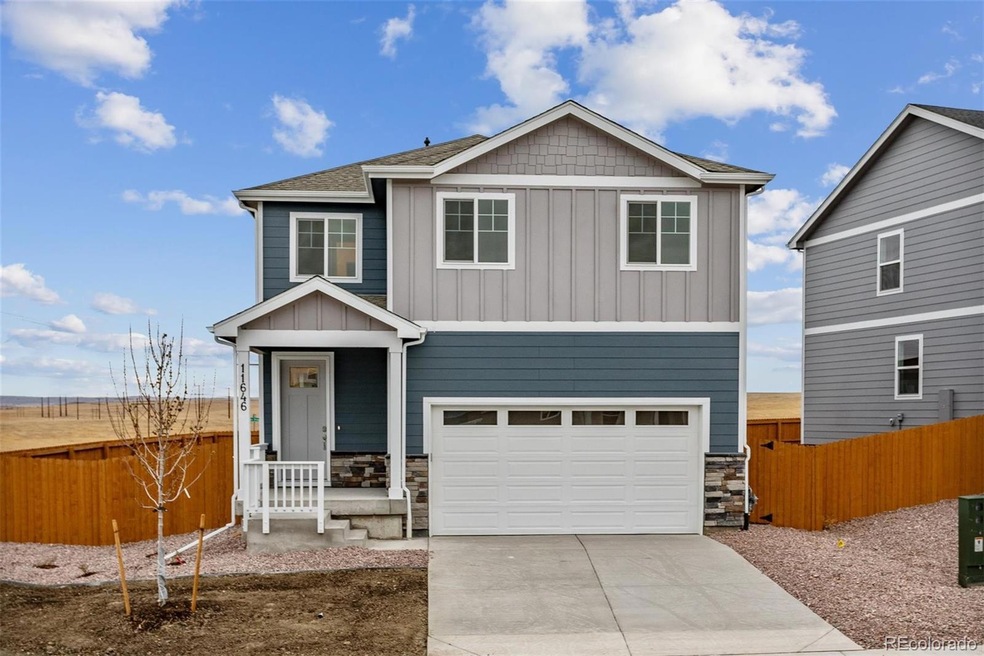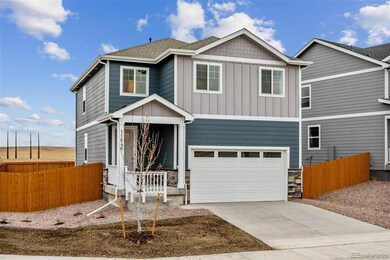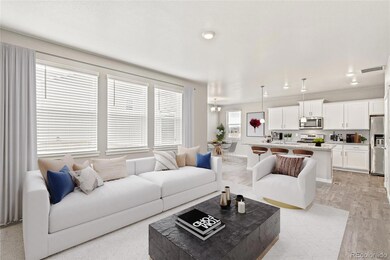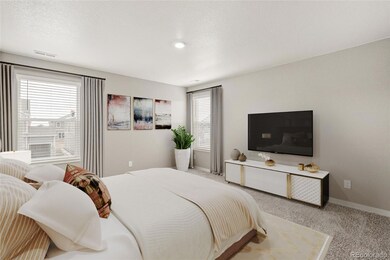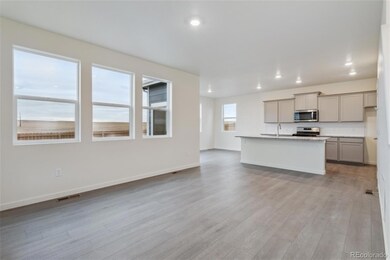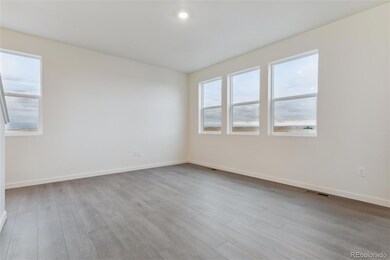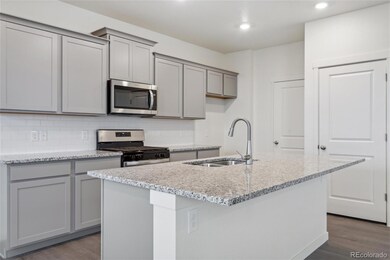
842 Crest St Brighton, CO 80603
Highlights
- New Construction
- Traditional Architecture
- Granite Countertops
- Open Floorplan
- Great Room
- Front Porch
About This Home
As of December 2024Contemporary, open design, amazing value in this 4 bedroom 2.5 bath home. Featuring upgraded Brockton laminate flooring, A/C, smart home technology, 9' ceilings, tank less hot water heater and front yard landscaping. The Kitchen includes sleek Hatteras white cabinetry, stainless steel appliances, a large island and walk in pantry. Smart home technology included. ***Photos are representative and not of actual property***
Last Agent to Sell the Property
D.R. Horton Realty, LLC Brokerage Email: sales@drhrealty.com License #40028178

Home Details
Home Type
- Single Family
Est. Annual Taxes
- $13
Year Built
- Built in 2024 | New Construction
HOA Fees
- $103 Monthly HOA Fees
Parking
- 2 Car Attached Garage
Home Design
- Traditional Architecture
- Composition Roof
- Cement Siding
Interior Spaces
- 1,844 Sq Ft Home
- 2-Story Property
- Open Floorplan
- Double Pane Windows
- Smart Doorbell
- Great Room
- Dining Room
- Sump Pump
Kitchen
- Eat-In Kitchen
- Range
- Microwave
- Dishwasher
- Kitchen Island
- Granite Countertops
- Laminate Countertops
- Disposal
Flooring
- Carpet
- Laminate
- Vinyl
Bedrooms and Bathrooms
- 4 Bedrooms
- Walk-In Closet
Home Security
- Smart Locks
- Smart Thermostat
- Fire and Smoke Detector
Schools
- Meadow Ridge Elementary School
- Weld Central Middle School
- Weld Central High School
Utilities
- Forced Air Heating and Cooling System
- Heating System Uses Natural Gas
- Natural Gas Connected
- Tankless Water Heater
- High Speed Internet
- Phone Available
- Cable TV Available
Additional Features
- Smoke Free Home
- Front Porch
- 5,932 Sq Ft Lot
Listing and Financial Details
- Assessor Parcel Number 147135415005
Community Details
Overview
- Association fees include ground maintenance
- Silver Peaks Community Assoc Association, Phone Number (303) 482-2213
- Built by D.R. Horton, Inc
- Silver Peaks Subdivision, Edmon Floorplan
Recreation
- Community Playground
- Park
Map
Home Values in the Area
Average Home Value in this Area
Property History
| Date | Event | Price | Change | Sq Ft Price |
|---|---|---|---|---|
| 12/12/2024 12/12/24 | Sold | $489,900 | -2.0% | $266 / Sq Ft |
| 11/16/2024 11/16/24 | Pending | -- | -- | -- |
| 10/08/2024 10/08/24 | For Sale | $499,900 | -- | $271 / Sq Ft |
Tax History
| Year | Tax Paid | Tax Assessment Tax Assessment Total Assessment is a certain percentage of the fair market value that is determined by local assessors to be the total taxable value of land and additions on the property. | Land | Improvement |
|---|---|---|---|---|
| 2024 | $13 | $8,620 | $8,620 | -- |
| 2023 | $13 | $100 | $100 | $0 |
| 2022 | $6 | $10 | $10 | $0 |
| 2021 | $6 | $10 | $10 | $0 |
| 2020 | $1 | $10 | $10 | $0 |
| 2019 | $6 | $10 | $10 | $0 |
| 2018 | $6 | $10 | $10 | $0 |
| 2017 | $6 | $10 | $10 | $0 |
| 2016 | $6 | $10 | $10 | $0 |
| 2015 | $6 | $10 | $10 | $0 |
| 2014 | $6 | $10 | $10 | $0 |
Mortgage History
| Date | Status | Loan Amount | Loan Type |
|---|---|---|---|
| Open | $481,026 | FHA |
Deed History
| Date | Type | Sale Price | Title Company |
|---|---|---|---|
| Special Warranty Deed | $489,900 | Dhi Title |
Similar Homes in Brighton, CO
Source: REcolorado®
MLS Number: 6084437
APN: R0384601
