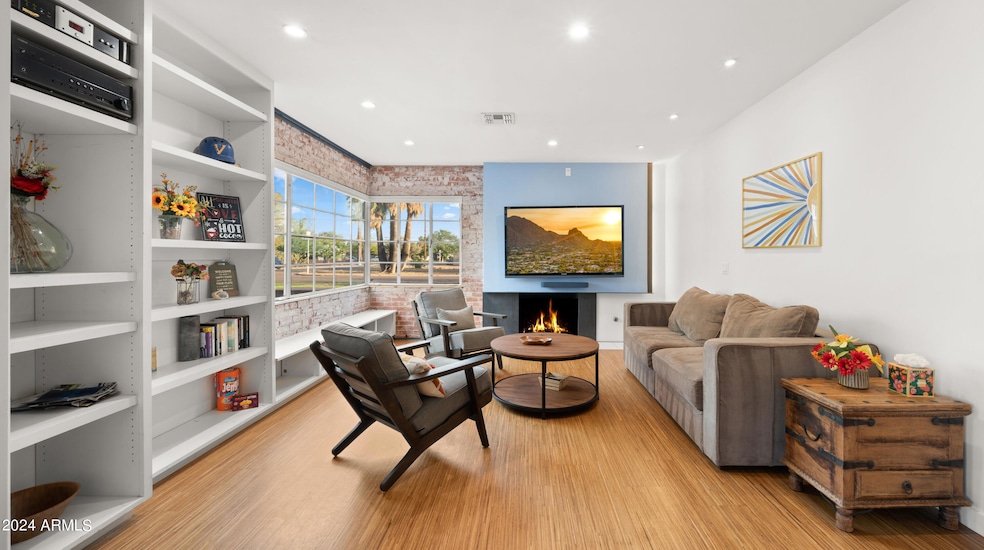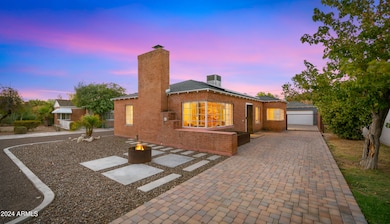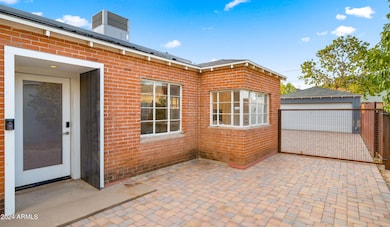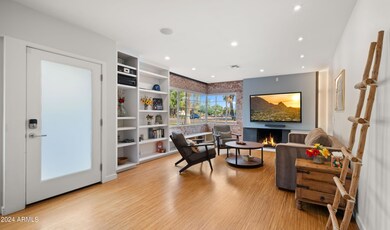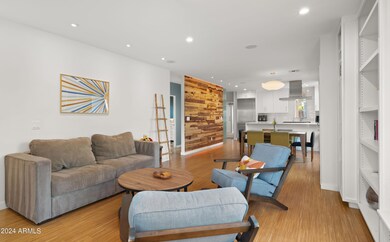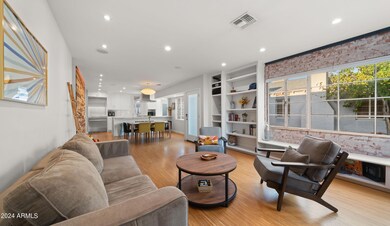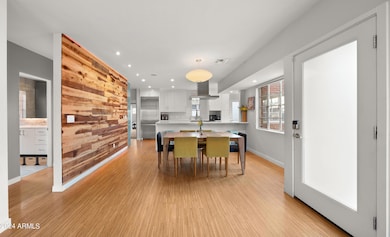
842 E Cambridge Ave Phoenix, AZ 85006
Coronado NeighborhoodHighlights
- The property is located in a historic district
- Solar Power System
- Wood Flooring
- Phoenix Coding Academy Rated A
- Contemporary Architecture
- 3-minute walk to Country Club Oval Park
About This Home
As of March 2025Located in the Phoenix Historic District, this 1941 residence offers a perfect blend of classic charm and contemporary upgrades. The bright, open floor plan features rich wood flooring, LED recessed lighting, and oversized windows that invite abundant natural light. The great room, complete with a gas fireplace, seamlessly connects to an upgraded kitchen boasting Thermador appliances, a white tile backsplash, and generous storage. A formal dining area and eat-in kitchen provide elegant spaces for dining and entertaining. The outdoor area includes a landscaped front and back yard, a tranquil patio, and a spacious side lot ideal for pets. Ideally positioned near a park and close to Phoenix Country Club, Sky Harbor Airport, Fashion Square Mall, dining, golfing, and major freeways. This home also includes a two-car garage and additional slab parking, making it an exceptional choice for those seeking a blend of historic character and modern amenities.
Last Agent to Sell the Property
Russ Lyon Sotheby's International Realty License #SA659792000

Home Details
Home Type
- Single Family
Est. Annual Taxes
- $1,592
Year Built
- Built in 1941
Lot Details
- 6,608 Sq Ft Lot
- Front and Back Yard Sprinklers
- Grass Covered Lot
Parking
- 2 Car Garage
Home Design
- Contemporary Architecture
- Brick Exterior Construction
- Composition Roof
Interior Spaces
- 1,823 Sq Ft Home
- 1-Story Property
- Gas Fireplace
- Living Room with Fireplace
- Security System Owned
- Eat-In Kitchen
Flooring
- Wood
- Carpet
Bedrooms and Bathrooms
- 3 Bedrooms
- 2 Bathrooms
- Dual Vanity Sinks in Primary Bathroom
Schools
- Emerson Elementary School
- Phoenix Prep Academy Middle School
- North High School
Utilities
- Refrigerated Cooling System
- Heating System Uses Natural Gas
- High Speed Internet
- Cable TV Available
Additional Features
- Solar Power System
- Patio
- The property is located in a historic district
Community Details
- No Home Owners Association
- Association fees include no fees
- Country Club Park Subdivision
Listing and Financial Details
- Legal Lot and Block 14 / 5
- Assessor Parcel Number 117-29-101
Map
Home Values in the Area
Average Home Value in this Area
Property History
| Date | Event | Price | Change | Sq Ft Price |
|---|---|---|---|---|
| 03/05/2025 03/05/25 | Sold | $650,000 | -0.8% | $357 / Sq Ft |
| 01/31/2025 01/31/25 | Price Changed | $655,000 | -2.2% | $359 / Sq Ft |
| 10/08/2024 10/08/24 | Price Changed | $670,000 | -1.5% | $368 / Sq Ft |
| 09/04/2024 09/04/24 | For Sale | $680,000 | +43.2% | $373 / Sq Ft |
| 03/18/2019 03/18/19 | Sold | $475,000 | -4.8% | $261 / Sq Ft |
| 02/02/2019 02/02/19 | Pending | -- | -- | -- |
| 12/19/2018 12/19/18 | For Sale | $499,000 | 0.0% | $274 / Sq Ft |
| 12/19/2018 12/19/18 | Price Changed | $499,000 | +5.1% | $274 / Sq Ft |
| 12/09/2018 12/09/18 | Off Market | $475,000 | -- | -- |
| 11/29/2018 11/29/18 | For Sale | $519,000 | +38.0% | $285 / Sq Ft |
| 09/30/2013 09/30/13 | Sold | $376,000 | -5.8% | $206 / Sq Ft |
| 08/09/2013 08/09/13 | For Sale | $399,000 | -- | $219 / Sq Ft |
Tax History
| Year | Tax Paid | Tax Assessment Tax Assessment Total Assessment is a certain percentage of the fair market value that is determined by local assessors to be the total taxable value of land and additions on the property. | Land | Improvement |
|---|---|---|---|---|
| 2025 | $1,608 | $12,024 | -- | -- |
| 2024 | $1,592 | $11,451 | -- | -- |
| 2023 | $1,592 | $23,005 | $4,600 | $18,405 |
| 2022 | $1,536 | $18,065 | $3,610 | $14,455 |
| 2021 | $1,524 | $16,135 | $3,225 | $12,910 |
| 2020 | $1,542 | $15,575 | $3,115 | $12,460 |
| 2019 | $1,539 | $14,340 | $2,865 | $11,475 |
| 2018 | $1,513 | $13,630 | $2,725 | $10,905 |
| 2017 | $1,478 | $10,875 | $2,175 | $8,700 |
| 2016 | $1,436 | $11,710 | $2,340 | $9,370 |
| 2015 | $2,312 | $20,480 | $4,090 | $16,390 |
Mortgage History
| Date | Status | Loan Amount | Loan Type |
|---|---|---|---|
| Open | $520,000 | Credit Line Revolving | |
| Previous Owner | $212,500 | Credit Line Revolving | |
| Previous Owner | $355,000 | New Conventional | |
| Previous Owner | $356,250 | New Conventional | |
| Previous Owner | $338,400 | New Conventional | |
| Previous Owner | $208,000 | Stand Alone Refi Refinance Of Original Loan |
Deed History
| Date | Type | Sale Price | Title Company |
|---|---|---|---|
| Warranty Deed | $650,000 | Wfg National Title Insurance C | |
| Warranty Deed | $475,000 | None Available | |
| Warranty Deed | $376,000 | Title Management Agency Of A | |
| Interfamily Deed Transfer | -- | Grand Canyon Title Agency In | |
| Cash Sale Deed | $130,000 | First American Title Ins Co |
Similar Homes in Phoenix, AZ
Source: Arizona Regional Multiple Listing Service (ARMLS)
MLS Number: 6752309
APN: 117-29-101
- 2534 N 10th St
- 2538 N 8th St
- 377 E Windsor Ave Unit 4
- 377 E Windsor Ave Unit 16
- 377 E Windsor Ave Unit 19
- 377 E Windsor Ave Unit 2
- 377 E Windsor Ave Unit 21
- 2322 N 8th St
- 2314 N 11th St
- 351 E Thomas Rd Unit D208
- 351 E Thomas Rd Unit D108
- 353 E Thomas Rd Unit C405
- 353 E Thomas Rd Unit C104
- 349 E Thomas Rd Unit E401
- 349 E Thomas Rd Unit E402
- 349 E Thomas Rd Unit E301
- 357 E Thomas Rd Unit A112
- 374 E Verde Ln
- 2316 N Mitchell St
- 1215 E Cambridge Ave
