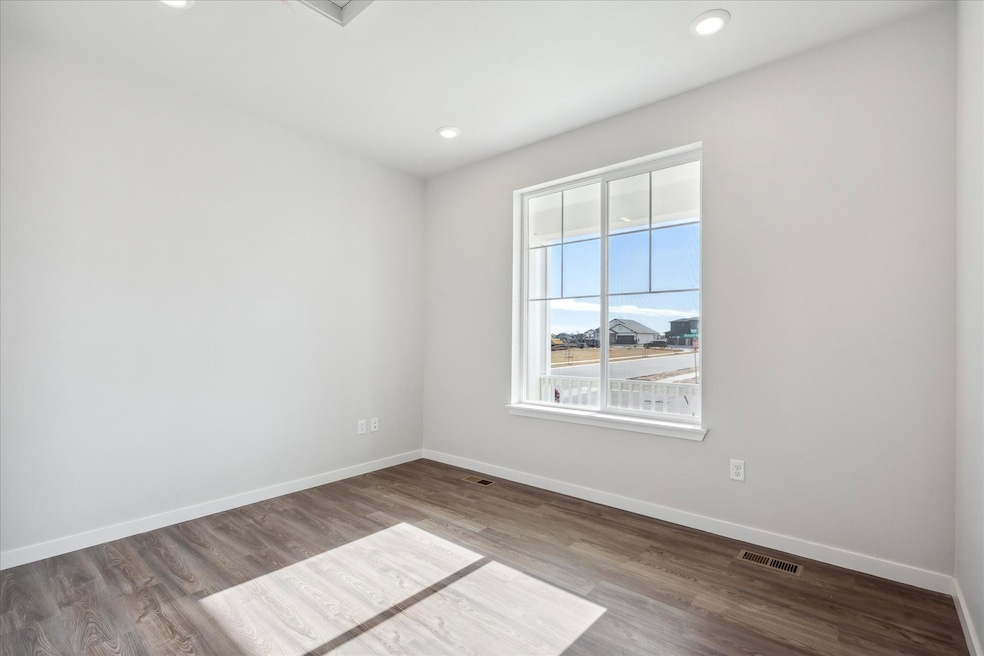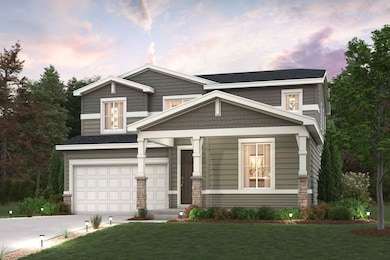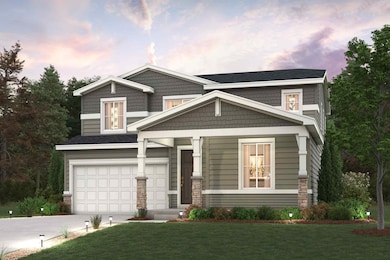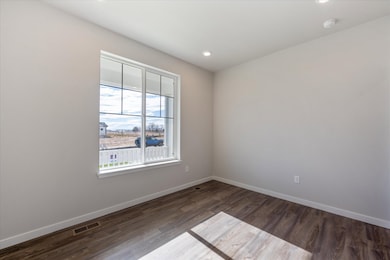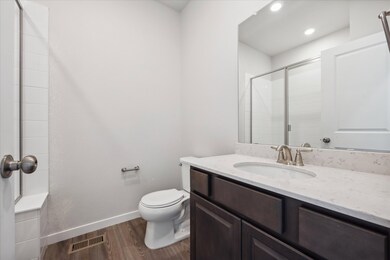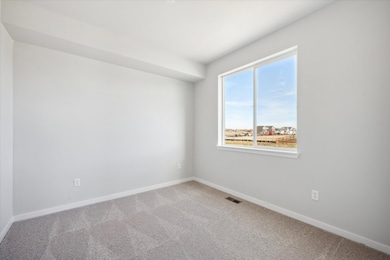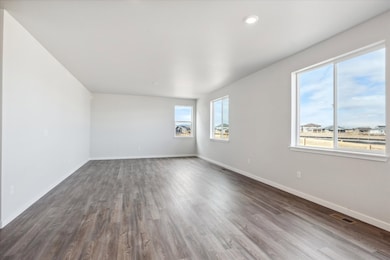
842 Mesic Ln Windsor, CO 80550
Estimated payment $3,652/month
About This Home
As you walk through the long foyer, the Marion bestows productivity, relaxation and entertainment on all sides. In a linear fashion, the great room, the dining area, and the kitchen are accompanied by a kitchen island with easy access to the patio. Adjacent to the staircase, a delightful private bedroom, a full bath, and a welcoming study create an undisturbed haven. Upstairs, three bedrooms on the left share a full bath, while on the right awaits the opulent owner's suite. Abundant natural light streams through the large window, illuminating the walkthrough private bathroom that leads to a generously sized walk-in closet designed for two. *Prices, plans, and terms are effective on the date of publication and subject to change without notice. Map is not to scale. Square footage/dimensions shown is only an estimate and actual square footage/dimensions will differ. Buyer should rely on his or her own evaluation of usable area. Photos may not be of exact home. Depictions of homes or other features are artist conceptions. Hardscape, landscape, and other items shown may be decorator suggestions that are not included in the purchase price and availability may vary. Visit centurycommunities.com for more details.© 2024 Century Communities, Inc.
Home Details
Home Type
- Single Family
Lot Details
- Interior Lot
Parking
- 3 Car Garage
Home Design
- New Construction
- Quick Move-In Home
- Marion | Residence 39208 Plan
Interior Spaces
- 2,410 Sq Ft Home
- 2-Story Property
Bedrooms and Bathrooms
- 5 Bedrooms
- 3 Full Bathrooms
Community Details
Overview
- Built by Century Communities
- Prairie Song Subdivision
Sales Office
- 986 Rhapsody Drive
- Windsor, CO 80550
- 303-558-7371
Office Hours
- Mon 10 - 6 Tue 10 - 6 Wed 10 - 6 Thu 10 - 6 Fri 12 - 6 Sat 10 - 6 Sun 11 - 6
Map
Home Values in the Area
Average Home Value in this Area
Property History
| Date | Event | Price | Change | Sq Ft Price |
|---|---|---|---|---|
| 04/10/2025 04/10/25 | Price Changed | $554,990 | -9.0% | $230 / Sq Ft |
| 03/22/2025 03/22/25 | Price Changed | $609,990 | -2.1% | $253 / Sq Ft |
| 03/18/2025 03/18/25 | For Sale | $622,810 | -- | $258 / Sq Ft |
