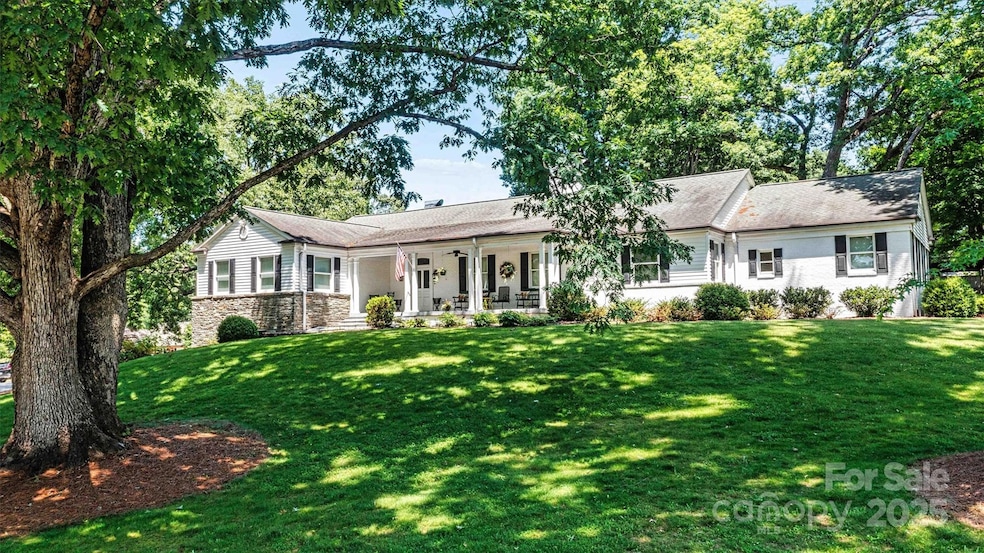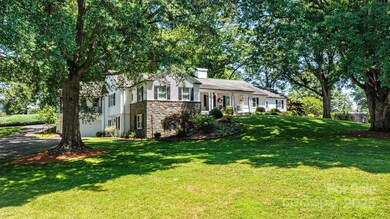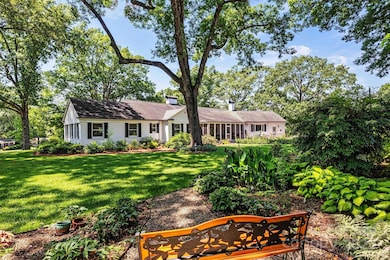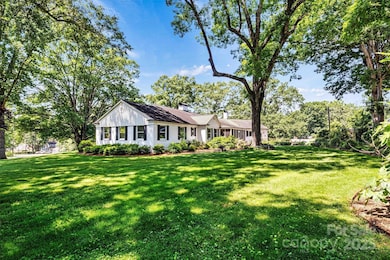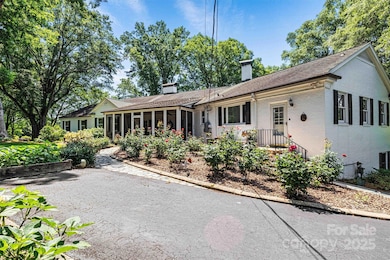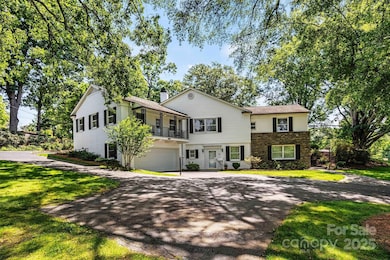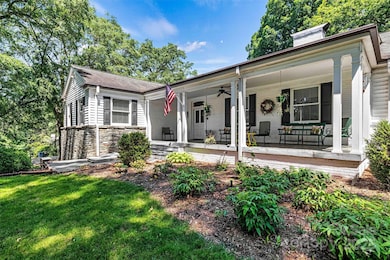
842 N Center St Hickory, NC 28601
Estimated payment $6,762/month
Highlights
- Wood Flooring
- Corner Lot
- Circular Driveway
- Oakwood Elementary School Rated A-
- Screened Porch
- 2 Car Attached Garage
About This Home
A Timeless Beauty-Nestled in the heart of Hickory, this 1949 classic is known as The Whitener Home. Julian G. Whitener’s vision for the city still resonates today, just as the intricate architecture and lush landscape create a timeless charm throughout this sprawling 1.1-acre landmark. This distinguished home offers a gracious layout with close proximity to downtown and Lenoir Rhyne. A delightful array of flowers lends an inviting entrance, while the ageless foyer makes the perfect entry statement. Welcome your guests into the formal dining room or enjoy a more casual setting on the screened deck as you delight in the rose garden. With ample room to entertain, you will relish the serenity of two primary suites and two added bedrooms with full baths. While the main level provides formal and informal areas, you will also enjoy a spacious kitchen, mud room, laundry, powder room and abundant storage. Downstairs is perfect for games and parties. Embrace the serenity this home offers.
Listing Agent
Realty Executives of Hickory Brokerage Email: danagibson2011@gmail.com License #336073

Home Details
Home Type
- Single Family
Est. Annual Taxes
- $5,667
Year Built
- Built in 1949
Lot Details
- Corner Lot
- Property is zoned R-3
Parking
- 2 Car Attached Garage
- Basement Garage
- Circular Driveway
Home Design
- Brick Exterior Construction
- Stone Siding
Interior Spaces
- 1-Story Property
- Built-In Features
- Entrance Foyer
- Living Room with Fireplace
- Screened Porch
- Finished Basement
- Interior and Exterior Basement Entry
- Home Security System
- Laundry Room
Kitchen
- Gas Range
- Microwave
- Plumbed For Ice Maker
- Dishwasher
- Kitchen Island
Flooring
- Wood
- Tile
Bedrooms and Bathrooms
- 4 Main Level Bedrooms
- Split Bedroom Floorplan
- Walk-In Closet
Schools
- Oakwood Elementary School
- Northview Middle School
- Hickory High School
Utilities
- Forced Air Heating and Cooling System
- Heat Pump System
- Heating System Uses Natural Gas
Community Details
- Combford Park Subdivision
Listing and Financial Details
- Assessor Parcel Number 3703156349610000
Map
Home Values in the Area
Average Home Value in this Area
Tax History
| Year | Tax Paid | Tax Assessment Tax Assessment Total Assessment is a certain percentage of the fair market value that is determined by local assessors to be the total taxable value of land and additions on the property. | Land | Improvement |
|---|---|---|---|---|
| 2024 | $5,667 | $664,000 | $82,500 | $581,500 |
| 2023 | $5,667 | $664,000 | $82,500 | $581,500 |
| 2022 | $5,779 | $480,600 | $78,100 | $402,500 |
| 2021 | $5,779 | $480,600 | $78,100 | $402,500 |
| 2020 | $5,587 | $480,600 | $0 | $0 |
| 2019 | $5,587 | $480,600 | $0 | $0 |
| 2018 | $4,831 | $423,200 | $78,600 | $344,600 |
| 2017 | $4,831 | $0 | $0 | $0 |
| 2016 | $4,831 | $0 | $0 | $0 |
| 2015 | $4,526 | $423,230 | $78,600 | $344,630 |
| 2014 | $4,526 | $439,400 | $72,400 | $367,000 |
Property History
| Date | Event | Price | Change | Sq Ft Price |
|---|---|---|---|---|
| 04/11/2025 04/11/25 | Price Changed | $1,149,999 | -4.2% | $212 / Sq Ft |
| 01/21/2025 01/21/25 | For Sale | $1,199,999 | -- | $221 / Sq Ft |
Deed History
| Date | Type | Sale Price | Title Company |
|---|---|---|---|
| Interfamily Deed Transfer | -- | None Available | |
| Interfamily Deed Transfer | -- | None Available |
Mortgage History
| Date | Status | Loan Amount | Loan Type |
|---|---|---|---|
| Closed | $150,000 | Credit Line Revolving | |
| Closed | $150,000 | Credit Line Revolving |
Similar Homes in the area
Source: Canopy MLS (Canopy Realtor® Association)
MLS Number: CAR4215232
APN: 3703156349610000
- 842 N Center St
- 845 2nd St NW
- 609 2nd St NE
- 1036 N Center St
- 632 4th Street Dr NW
- 418 3rd St NE
- 1410 4th Street Dr NW Unit 205
- 1410 4th Street Dr NW Unit 301
- 0 6th St NW Unit CAR4223210
- 679 6th St NW
- 1346 5th Street Cir NW
- 1364 5th Street Cir NW
- 713 8th Street Dr NW
- 1400 6th St NE
- 1386 6th St NE
- 1377 6th St NE
- 1389 6th St NE
- 1424 6th St NE
- 1373 6th St NE
- 1401 6th St NE
