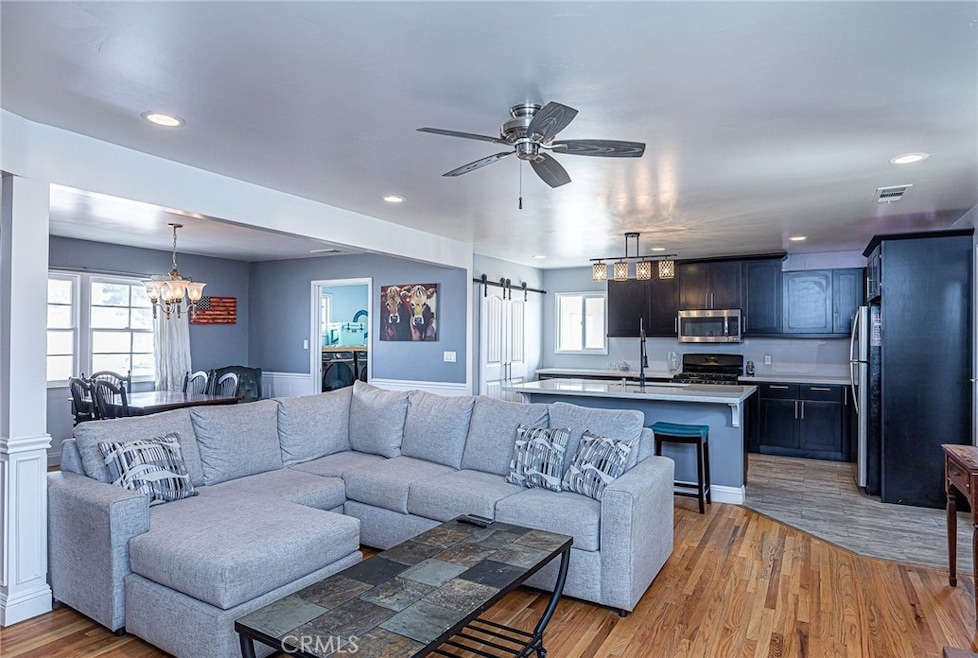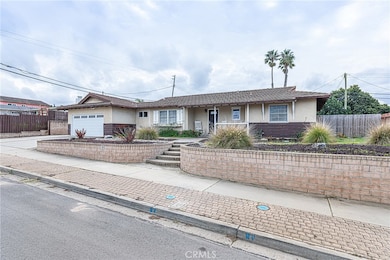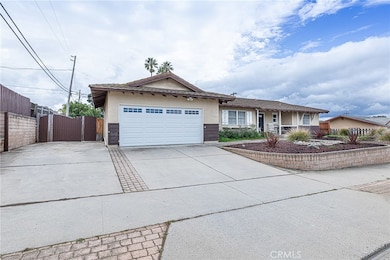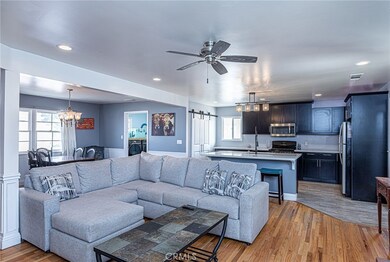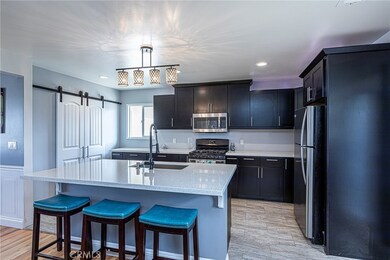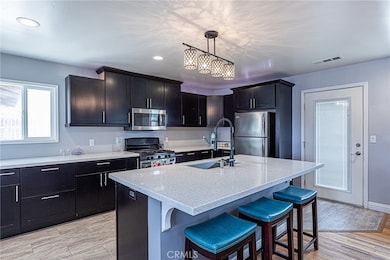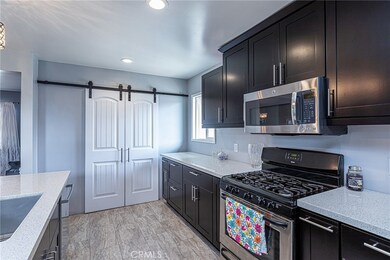
842 Patterson Rd Santa Maria, CA 93455
Highlights
- RV Access or Parking
- Open Floorplan
- Wood Flooring
- Updated Kitchen
- View of Hills
- Main Floor Bedroom
About This Home
As of April 2025WOW! That is what you, your friends and family will say as soon as you enter this 1448 square foot updatedspacious home! Extensive improvements have been done recently including this amazing chefs kitchen!Awesome entertaining opportunity both inside and out! This has been a family home since it was built so it hasbeen lovingly cared for and updated! This home offers a rare raised foundation with oak floors, and interiorlaundryroom with sink and extra storage! They say the heart of the home is the kitchen and you will NOT bedissapointed! Completely updated redesigned kitchen, opened up to overlook the livingroom with spectacularisland offering breakfast bar seating and door directly to the expansive back yard! Additional special featuresinclude stainless appliances (refrigerator will remain) soft close drawers and cabinets with custom pull outs fortrash containers, spices, and canned goods! Uppermount lights as well as LED lights and a attractive lightfixture accentuate this amazing gathing hub of the home! The two back bedrooms share a Jack and Jillbathroom which was also recently refreshed with newer plumbing, fixtures and shower! The main bedroom isnice sized with 2 windows, and a nice walk in closet with shelves and dual hanging stations! An updatedEnsuite Main bathroom features a large shower with glass doors and new fixtures also! The improvements arenot just inside! The back yard offers a great views of the hills, a perfect spot to be front and center for rocketlaunches, an inviting sheltered covered built in gazebo, extensive concrete including an area for trailers, trucksor toys and two distinct yards on an over 10,000 sq ft lot! Your home will be the hang out home for all of yourfamily and friends!
Last Agent to Sell the Property
OiC Real Estate Services Inc Brokerage Phone: 805-620-7355 License #01086468
Home Details
Home Type
- Single Family
Est. Annual Taxes
- $4,054
Year Built
- Built in 1959 | Remodeled
Lot Details
- 10,454 Sq Ft Lot
- Property fronts a county road
- Kennel
- Landscaped
- Private Yard
- Front Yard
- Property is zoned 10-R-1
Parking
- 2 Car Attached Garage
- Parking Available
- Front Facing Garage
- Driveway Up Slope From Street
- RV Access or Parking
Home Design
- Raised Foundation
- Stucco
Interior Spaces
- 1,448 Sq Ft Home
- 1-Story Property
- Open Floorplan
- Double Pane Windows
- Window Screens
- Family Room Off Kitchen
- Living Room with Fireplace
- Views of Hills
- Closed Circuit Camera
- Laundry Room
Kitchen
- Updated Kitchen
- Open to Family Room
- Eat-In Kitchen
- Breakfast Bar
- Gas Range
- Microwave
- Dishwasher
- Kitchen Island
- Quartz Countertops
- Pots and Pans Drawers
- Built-In Trash or Recycling Cabinet
- Disposal
Flooring
- Wood
- Tile
Bedrooms and Bathrooms
- 3 Main Level Bedrooms
- Walk-In Closet
- Remodeled Bathroom
- Bathroom on Main Level
- 2 Full Bathrooms
- Low Flow Toliet
- Walk-in Shower
- Low Flow Shower
Outdoor Features
- Open Patio
- Front Porch
Utilities
- Central Heating
Community Details
- No Home Owners Association
Listing and Financial Details
- Tax Lot 48
- Tax Tract Number 10007
- Assessor Parcel Number 103092001
Map
Home Values in the Area
Average Home Value in this Area
Property History
| Date | Event | Price | Change | Sq Ft Price |
|---|---|---|---|---|
| 04/24/2025 04/24/25 | Sold | $710,000 | +1.4% | $490 / Sq Ft |
| 03/14/2025 03/14/25 | For Sale | $700,000 | -- | $483 / Sq Ft |
Tax History
| Year | Tax Paid | Tax Assessment Tax Assessment Total Assessment is a certain percentage of the fair market value that is determined by local assessors to be the total taxable value of land and additions on the property. | Land | Improvement |
|---|---|---|---|---|
| 2023 | $4,054 | $258,014 | $124,273 | $133,741 |
| 2022 | $3,937 | $252,956 | $121,837 | $131,119 |
| 2021 | $3,858 | $247,998 | $119,449 | $128,549 |
| 2020 | $3,827 | $245,456 | $118,225 | $127,231 |
| 2019 | $3,781 | $240,644 | $115,907 | $124,737 |
| 2018 | $3,719 | $235,927 | $113,635 | $122,292 |
| 2017 | $3,589 | $231,302 | $111,407 | $119,895 |
| 2016 | $3,459 | $226,768 | $109,223 | $117,545 |
| 2014 | $3,216 | $218,989 | $105,476 | $113,513 |
Mortgage History
| Date | Status | Loan Amount | Loan Type |
|---|---|---|---|
| Previous Owner | $255,000 | New Conventional | |
| Previous Owner | $259,575 | New Conventional | |
| Previous Owner | $35,000 | Future Advance Clause Open End Mortgage | |
| Previous Owner | $214,051 | FHA |
Deed History
| Date | Type | Sale Price | Title Company |
|---|---|---|---|
| Quit Claim Deed | -- | First American Title | |
| Grant Deed | $218,000 | First American Title Company |
Similar Homes in Santa Maria, CA
Source: California Regional Multiple Listing Service (CRMLS)
MLS Number: PI25056588
APN: 103-092-001
- 4648 Marlene Dr
- 645 Tamara Ct
- 652 Independence Ct
- 4692 S Bradley Rd
- 4614 S Bradley Rd
- 1208 Glines Ave
- 1086 Sanders Ct
- 1126 Via Mavis
- 1117 Village Dr
- 1151 Via Mavis
- 443 Mountain View Dr
- 4493 Cynbalaria Ct
- 1148 Via Alta
- 4426 Valley Dr
- 1272 Ken Ave
- 4318 Franklin Rd
- 433 E Rice Ranch Rd
- 4252 Pinelake St
- 982 Brookside Ave
