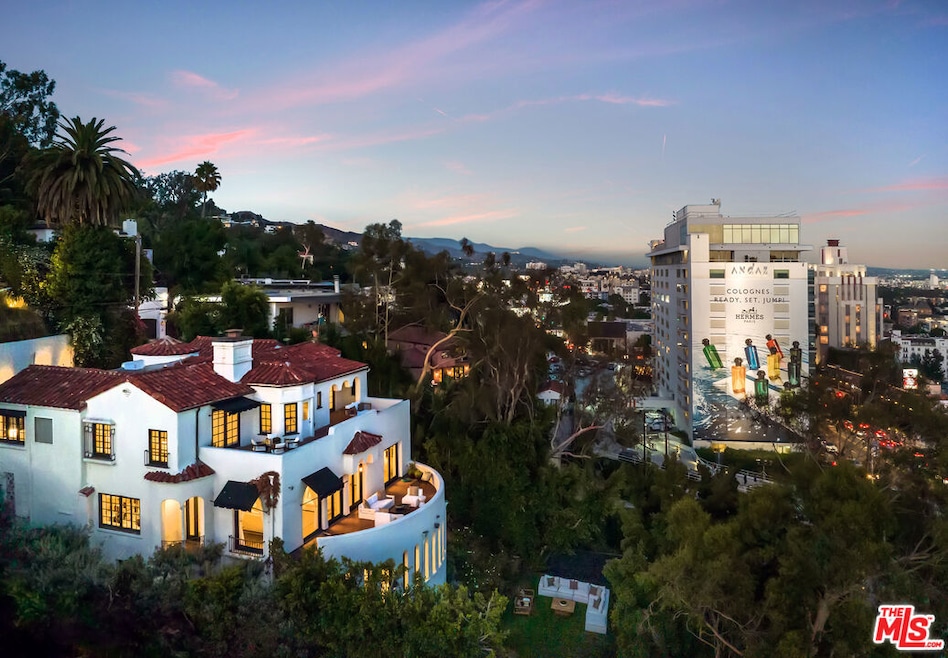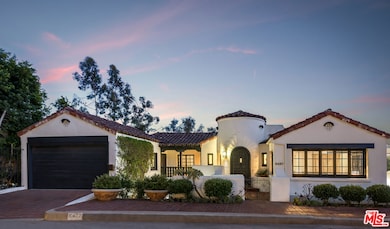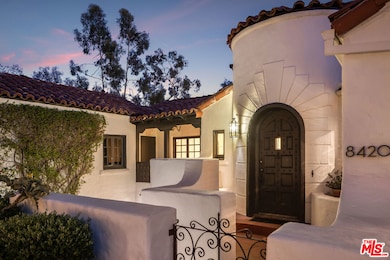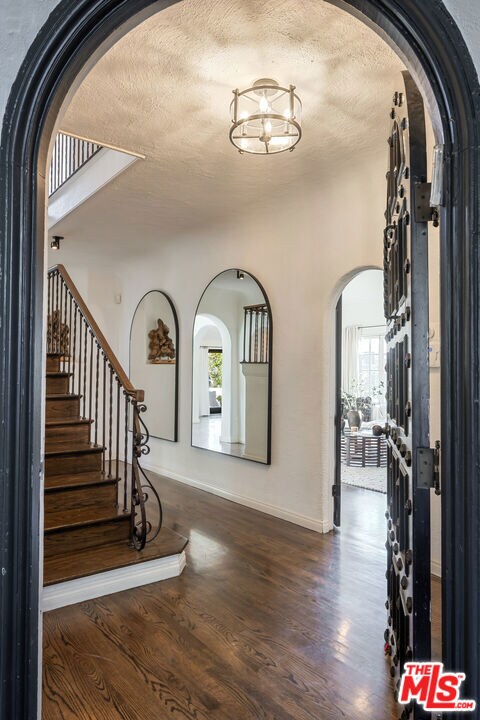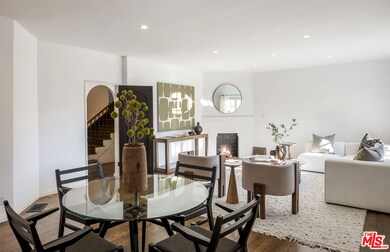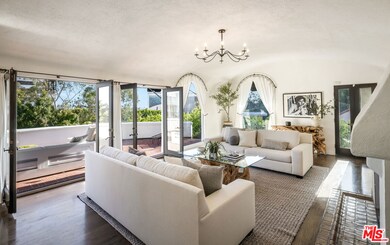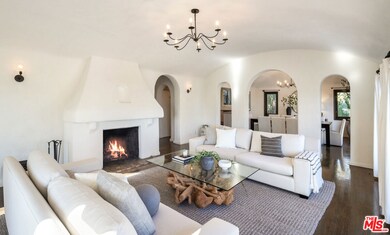
8420 Cresthill Rd Los Angeles, CA 90069
Hollywood Hills West NeighborhoodHighlights
- City Lights View
- Room in yard for a pool
- Maid or Guest Quarters
- Colonial Architecture
- Atrium Room
- Family Room with Fireplace
About This Home
As of March 2025Set above the iconic Sunset Strip, Cresthill stands as a historic Spanish Colonial estate, rich with the legacy of Hollywood's comedy renaissance. Originally built in 1925, and acquired by Comedy Store owner Mitzi Shore in 1978, this remarkable residence has played host to comedic luminaries such as Richard Pryor, Robin Williams, Jim Carrey, Sam Kinison, Andrew Dice Clay, and many others who shaped the entertainment landscape of the 1970s and 1980s. In the 40s-50s the property was owned by Ciro's (which became the Comedy Store) and was rumored to have been frequented by the likes of Frank Sinatra, Dean Martin, Jerry Lewis, Milton Berle and Redd Foxx. Cresthill isn't just a home; it's a living piece of Hollywood's past, where the magic of the entertainment industry still lingers in the air. Cresthill's architectural integrity pays homage to the era with classic arched doorways, coved ceilings, and an original fireplace anchoring the dining and living rooms. Expansive terraces offer breathtaking views that stretch from the vibrant Sunset Strip, with its legendary Comedy Store, across the sparkling LA skyline, and all the way to the Pacific Ocean. The main level boasts a reimagined gourmet kitchen, equipped with new countertops, a central island, Viking appliances and a beautiful courtyard. Adjacent to the kitchen, you'll find a spacious dining room plus the dramatic living room with large arched windows and grand terrace with views. A large family room and a staff bedroom & bath complete this level. Three bedrooms plus an office are featured on the upper level. The re-imagined primary suite serves as a secluded sanctuary, reminiscent of a luxurious New York loft. With soaring ceilings, authentic exposed brickwork, and concrete floors, this space offers spacious sleeping and sitting areas, with a luxuriously appointed en-suite bathroom and a grand walk-in closet. This space includes a separate entry and could easily also function as a production office, gym or media room. A large flat grassy yard, which is so rare in the hills, offers the perfect spot to entertain or add a pool. Positioned just moments away from the cultural heart of the Sunset Strip, residents enjoy close proximity to esteemed establishments like Chateau Marmont, The Tower Hotel, The Pendry and an array of upscale shops, dining and nightlife options. Cresthill offers not just a residence, but an opportunity to live in a home steeped in Hollywood allure and history, while enjoying unmatched luxury and contemporary comforts. Make your own history in this storied Hollywood home.
Home Details
Home Type
- Single Family
Est. Annual Taxes
- $40,927
Year Built
- Built in 1925
Lot Details
- 7,514 Sq Ft Lot
- Lot Dimensions are 61x122
- Property is zoned LAR1
Property Views
- City Lights
- Hills
Home Design
- Colonial Architecture
Interior Spaces
- 4,629 Sq Ft Home
- 3-Story Property
- Built-In Features
- Family Room with Fireplace
- 2 Fireplaces
- Living Room with Fireplace
- Dining Room
- Home Office
- Atrium Room
Kitchen
- Breakfast Bar
- Oven or Range
- Dishwasher
Flooring
- Wood
- Carpet
- Concrete
Bedrooms and Bathrooms
- 5 Bedrooms
- Walk-In Closet
- Powder Room
- Maid or Guest Quarters
Laundry
- Laundry Room
- Dryer
- Washer
Parking
- 3 Car Attached Garage
- 1 Open Parking Space
- Driveway
Outdoor Features
- Room in yard for a pool
- Open Patio
Utilities
- Central Heating and Cooling System
Community Details
- No Home Owners Association
- Service Entrance
Listing and Financial Details
- Assessor Parcel Number 5555-011-019
Map
Home Values in the Area
Average Home Value in this Area
Property History
| Date | Event | Price | Change | Sq Ft Price |
|---|---|---|---|---|
| 03/14/2025 03/14/25 | Sold | $3,200,000 | -8.5% | $691 / Sq Ft |
| 01/28/2025 01/28/25 | Pending | -- | -- | -- |
| 10/09/2024 10/09/24 | Price Changed | $3,499,000 | -5.4% | $756 / Sq Ft |
| 09/04/2024 09/04/24 | For Sale | $3,699,999 | +25.4% | $799 / Sq Ft |
| 02/10/2017 02/10/17 | Sold | $2,950,000 | -1.5% | $628 / Sq Ft |
| 01/12/2017 01/12/17 | Pending | -- | -- | -- |
| 01/05/2017 01/05/17 | For Sale | $2,995,000 | 0.0% | $637 / Sq Ft |
| 01/05/2017 01/05/17 | Price Changed | $2,995,000 | +1.5% | $637 / Sq Ft |
| 12/18/2016 12/18/16 | Off Market | $2,950,000 | -- | -- |
| 11/11/2016 11/11/16 | For Sale | $3,295,000 | 0.0% | $701 / Sq Ft |
| 08/28/2015 08/28/15 | Rented | $10,167 | +1.7% | -- |
| 08/21/2015 08/21/15 | For Rent | $10,000 | +31.6% | -- |
| 02/14/2014 02/14/14 | Rented | $7,600 | -20.0% | -- |
| 02/14/2014 02/14/14 | Under Contract | -- | -- | -- |
| 01/01/2014 01/01/14 | For Rent | $9,500 | -- | -- |
Tax History
| Year | Tax Paid | Tax Assessment Tax Assessment Total Assessment is a certain percentage of the fair market value that is determined by local assessors to be the total taxable value of land and additions on the property. | Land | Improvement |
|---|---|---|---|---|
| 2024 | $40,927 | $3,356,591 | $2,685,275 | $671,316 |
| 2023 | $40,132 | $3,290,776 | $2,632,623 | $658,153 |
| 2022 | $38,285 | $3,226,252 | $2,581,003 | $645,249 |
| 2021 | $37,824 | $3,162,994 | $2,530,396 | $632,598 |
| 2019 | $36,621 | $3,069,180 | $2,455,344 | $613,836 |
| 2018 | $36,487 | $3,009,000 | $2,407,200 | $601,800 |
| 2016 | $18,183 | $1,491,275 | $1,117,150 | $374,125 |
| 2015 | $17,918 | $1,468,876 | $1,100,370 | $368,506 |
| 2014 | $17,973 | $1,440,104 | $1,078,816 | $361,288 |
Mortgage History
| Date | Status | Loan Amount | Loan Type |
|---|---|---|---|
| Previous Owner | $650,000 | Commercial | |
| Previous Owner | $897,000 | Adjustable Rate Mortgage/ARM | |
| Previous Owner | $899,820 | Credit Line Revolving | |
| Previous Owner | $900,000 | Unknown | |
| Previous Owner | $895,000 | Unknown | |
| Previous Owner | $650,000 | No Value Available | |
| Previous Owner | $600,000 | No Value Available | |
| Closed | $160,000 | No Value Available |
Deed History
| Date | Type | Sale Price | Title Company |
|---|---|---|---|
| Grant Deed | $3,200,000 | Chicago Title | |
| Grant Deed | $2,950,000 | Lawyers Title Company | |
| Grant Deed | $900,000 | Equity Title Company | |
| Grant Deed | $750,000 | Gateway Title Company | |
| Grant Deed | -- | Gateway Title Company | |
| Deed | -- | -- |
Similar Homes in the area
Source: The MLS
MLS Number: 24-432019
APN: 5555-011-019
- 8420 Sunset Blvd Unit 802
- 8420 W Sunset Blvd Unit 505
- 8420 W Sunset Blvd Unit 307
- 8420 W Sunset Blvd Unit 504
- 8420 W Sunset Blvd Unit 306
- 8420 W Sunset Blvd Unit 604
- 8420 W Sunset Blvd Unit 803
- 8420 W Sunset Blvd Unit 107
- 8420 W Sunset Blvd Unit 501
- 8420 W Sunset Blvd Unit 502
- 8480 Harold Way
- 8450 Carlton Way
- 1472 N Kings Rd
- 1228 N La Cienega Blvd Unit 105
- 1228 N La Cienega Blvd Unit 205
- 8458 Carlton Way
- 8455 Fountain Ave Unit 722
- 8491 Harold Way
- 1240 N Olive Dr
- 1358 Miller Dr
