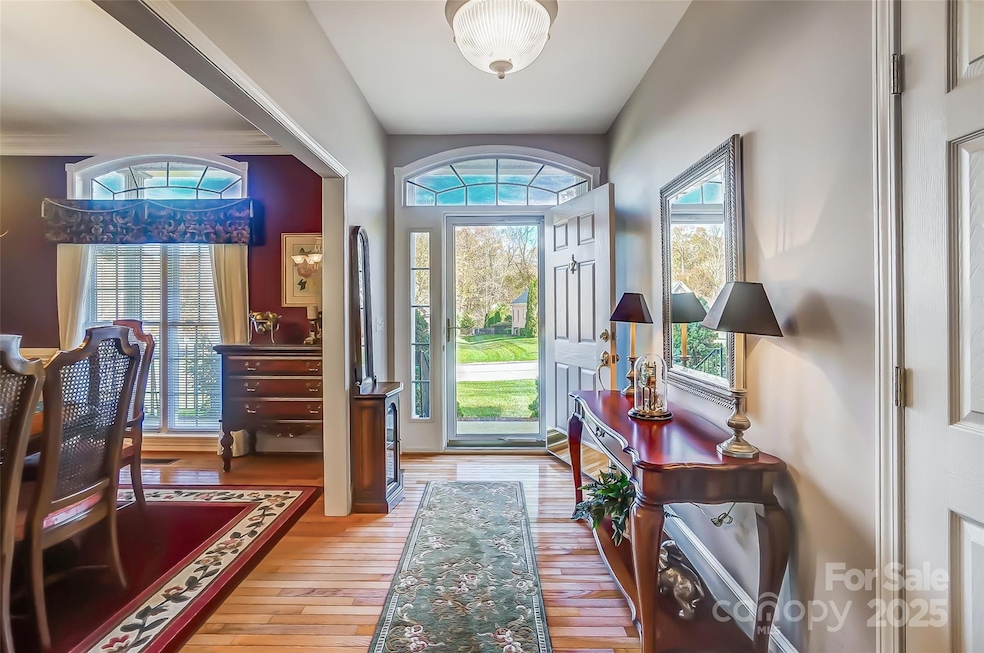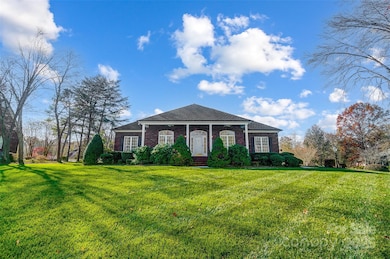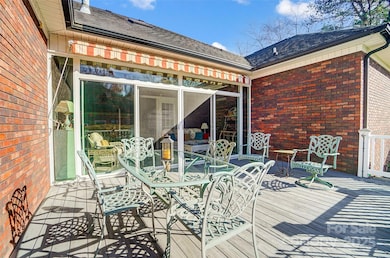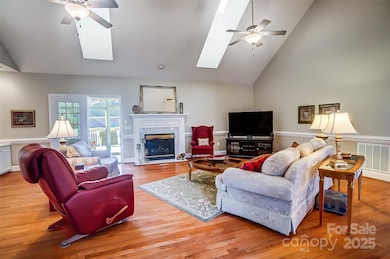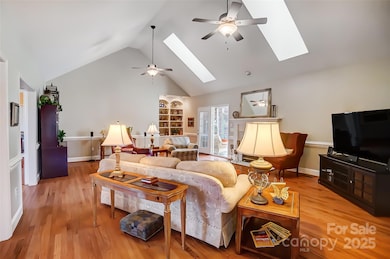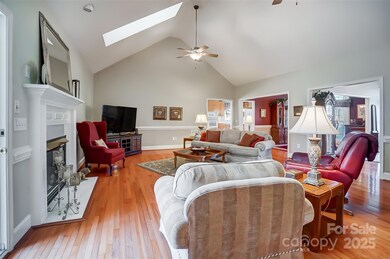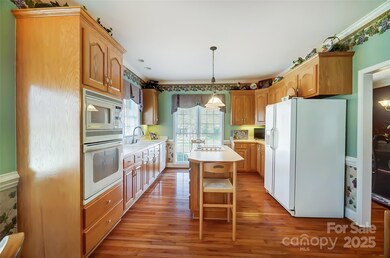
8420 Locksley Dr Harrisburg, NC 28075
Clare Haven NeighborhoodHighlights
- Open Floorplan
- Deck
- Finished Attic
- Hickory Ridge Elementary School Rated A
- Wood Flooring
- Corner Lot
About This Home
As of April 2025Welcome Home to 8420 Locksley Drive, Harrisburg, NC! Nestled on a picturesque corner lot, this custom-built full-brick ranch is a true gem crafted by a local builder. Pride of ownership shines through in every detail, with well-maintained landscaping framing the home and a charming rocking chair front porch that invites you to stay awhile. Inside, you’ll find a thoughtfully designed layout with 3 spacious bedrooms, 2 full bathrooms, and ample storage space throughout. The serene primary suite offers direct access to a light-filled sunroom, perfect for morning coffee or unwinding at the end of the day. This home combines timeless style with modern comfort, offering the convenience of single-level living. Located in the heart of Harrisburg, you'll enjoy easy access to local amenities, all while savoring the peace and privacy of this well-maintained property. Schedule your tour today—this stunning home won't last long! Preferred Lender offering $4,500 in CC!
Last Agent to Sell the Property
EXP Realty LLC Brokerage Email: cindygreenebroker@gmail.com License #288499

Home Details
Home Type
- Single Family
Est. Annual Taxes
- $4,665
Year Built
- Built in 1998
Lot Details
- Corner Lot
- Property is zoned RM-1
HOA Fees
- $12 Monthly HOA Fees
Parking
- 2 Car Attached Garage
- Garage Door Opener
- Driveway
Home Design
- Four Sided Brick Exterior Elevation
Interior Spaces
- 2,336 Sq Ft Home
- 1-Story Property
- Open Floorplan
- Sound System
- Skylights
- Insulated Windows
- Window Treatments
- Window Screens
- Entrance Foyer
- Living Room with Fireplace
- Crawl Space
Kitchen
- Built-In Self-Cleaning Oven
- Electric Oven
- Electric Cooktop
- Down Draft Cooktop
- Microwave
- Plumbed For Ice Maker
- Dishwasher
- Kitchen Island
- Disposal
Flooring
- Wood
- Linoleum
Bedrooms and Bathrooms
- 3 Main Level Bedrooms
- Walk-In Closet
- Garden Bath
Laundry
- Laundry Room
- Dryer
Attic
- Pull Down Stairs to Attic
- Finished Attic
Outdoor Features
- Deck
- Front Porch
Utilities
- Forced Air Heating and Cooling System
- Vented Exhaust Fan
- Heat Pump System
- Heating System Uses Natural Gas
- Gas Water Heater
- Cable TV Available
Community Details
- Clare Haven HOA
- Clare Haven Subdivision
- Mandatory home owners association
Listing and Financial Details
- Assessor Parcel Number 5506-48-3367-0000
Map
Home Values in the Area
Average Home Value in this Area
Property History
| Date | Event | Price | Change | Sq Ft Price |
|---|---|---|---|---|
| 04/11/2025 04/11/25 | Sold | $489,000 | -8.6% | $209 / Sq Ft |
| 01/21/2025 01/21/25 | Price Changed | $535,000 | -2.7% | $229 / Sq Ft |
| 12/02/2024 12/02/24 | For Sale | $550,000 | -- | $235 / Sq Ft |
Tax History
| Year | Tax Paid | Tax Assessment Tax Assessment Total Assessment is a certain percentage of the fair market value that is determined by local assessors to be the total taxable value of land and additions on the property. | Land | Improvement |
|---|---|---|---|---|
| 2024 | $4,665 | $473,110 | $100,000 | $373,110 |
| 2023 | $3,753 | $319,380 | $65,000 | $254,380 |
| 2022 | $3,699 | $314,800 | $65,000 | $249,800 |
| 2021 | $3,447 | $314,800 | $65,000 | $249,800 |
| 2020 | $3,447 | $314,800 | $65,000 | $249,800 |
| 2019 | $2,813 | $256,850 | $50,000 | $206,850 |
| 2018 | $2,761 | $256,850 | $50,000 | $206,850 |
| 2017 | $2,543 | $256,850 | $50,000 | $206,850 |
| 2016 | $2,543 | $255,740 | $50,000 | $205,740 |
| 2015 | $1,790 | $255,740 | $50,000 | $205,740 |
| 2014 | $1,790 | $255,740 | $50,000 | $205,740 |
Mortgage History
| Date | Status | Loan Amount | Loan Type |
|---|---|---|---|
| Open | $391,200 | New Conventional | |
| Closed | $391,200 | New Conventional | |
| Previous Owner | $136,750 | New Conventional | |
| Previous Owner | $134,000 | Unknown | |
| Previous Owner | $45,000 | Credit Line Revolving | |
| Previous Owner | $125,000 | No Value Available |
Deed History
| Date | Type | Sale Price | Title Company |
|---|---|---|---|
| Warranty Deed | $489,000 | Master Title | |
| Warranty Deed | $489,000 | Master Title | |
| Warranty Deed | $235,000 | -- |
Similar Homes in Harrisburg, NC
Source: Canopy MLS (Canopy Realtor® Association)
MLS Number: 4203468
APN: 5506-48-3367-0000
- 7925 Tottenham Dr
- 7549 Baybrooke Ln Unit 32
- 7555 Baybrooke Ln Unit 33
- 7561 Baybrooke Ln Unit 34
- 7567 Baybrooke Ln Unit 35
- 4897 Annelise Dr
- 8117 Stillhouse Ln Unit 25
- 8117 Stillhouse Ln
- 7530 Baybrooke Ln Unit 77
- 4820 Reason Ct Unit 67
- 5265 Fieldgate Ct
- 8123 Stillhouse Ln Unit 26
- 8123 Stillhouse Ln
- 4856 Pepper Dr
- 4671 Lucas Ct
- 4836 Pepper Dr
- 8129 Stillhouse Ln Unit 27
- 8129 Stillhouse Ln
- 7800 Robinson Church Rd
- 7800 Robinson Church Rd
