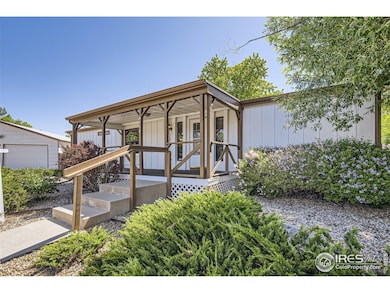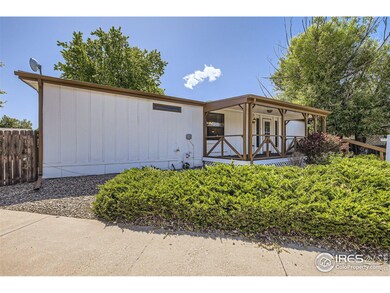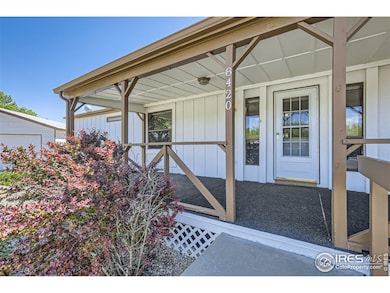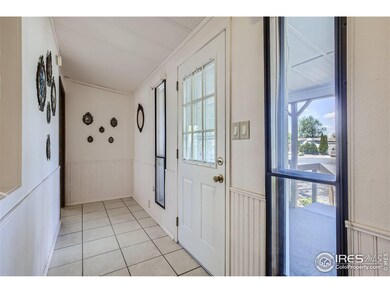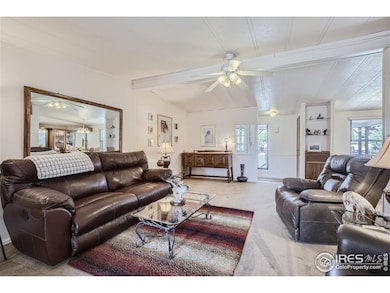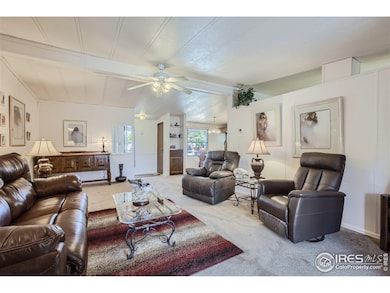
8420 Peakview Dr Fort Collins, CO 80528
Highlights
- Open Floorplan
- Clubhouse
- 2 Car Detached Garage
- Preston Middle School Rated A-
- Community Pool
- Cul-De-Sac
About This Home
As of January 2025Welcome to your new home! This charming 3-bedroom, 2-bathroom residence is perfectly nestled in a Cul-de-sac, offering peace and quiet. Unwind on your covered front porch. Entertain guests in the spacious enclosed rear patio area. There is a handy storage shed and a detached 2-car garage. For added convenience, the washer and dryer are included as are the dishwasher, stove/range, and refrigerator. With easy access to I-25 and a nearby regional airport, commuting and travel are incredibly convenient. Don't miss the opportunity to make this cozy retreat your own! Schedule a viewing today and envision the wonderful memories you'll create in the inviting home! Seller will consider all offers!
Property Details
Home Type
- Manufactured Home
Est. Annual Taxes
- $1,110
Year Built
- Built in 1983
Lot Details
- 8,712 Sq Ft Lot
- Cul-De-Sac
- Wood Fence
HOA Fees
- $48 Monthly HOA Fees
Parking
- 2 Car Detached Garage
Home Design
- Wood Frame Construction
- Composition Roof
Interior Spaces
- 1,596 Sq Ft Home
- 1-Story Property
- Open Floorplan
- Window Treatments
- Dining Room
Kitchen
- Electric Oven or Range
- Microwave
- Dishwasher
- Disposal
Flooring
- Carpet
- Vinyl
Bedrooms and Bathrooms
- 3 Bedrooms
- 2 Full Bathrooms
Laundry
- Laundry on main level
- Dryer
- Washer
Schools
- Bacon Elementary School
- Preston Middle School
- Fossil Ridge High School
Utilities
- Forced Air Heating and Cooling System
Listing and Financial Details
- Assessor Parcel Number R1161474
Community Details
Overview
- Association fees include common amenities
- Mountain Range Shadows Subdivision
Amenities
- Clubhouse
Recreation
- Community Pool
Map
Home Values in the Area
Average Home Value in this Area
Property History
| Date | Event | Price | Change | Sq Ft Price |
|---|---|---|---|---|
| 01/10/2025 01/10/25 | Sold | $325,000 | 0.0% | $204 / Sq Ft |
| 10/17/2024 10/17/24 | For Sale | $325,000 | -- | $204 / Sq Ft |
Tax History
| Year | Tax Paid | Tax Assessment Tax Assessment Total Assessment is a certain percentage of the fair market value that is determined by local assessors to be the total taxable value of land and additions on the property. | Land | Improvement |
|---|---|---|---|---|
| 2025 | $1,989 | $28,086 | $1,742 | $26,344 |
| 2024 | $1,989 | $28,086 | $1,742 | $26,344 |
| 2022 | $1,110 | $16,562 | $1,807 | $14,755 |
| 2021 | $1,123 | $17,038 | $1,859 | $15,179 |
| 2020 | $1,146 | $17,167 | $1,859 | $15,308 |
| 2019 | $1,150 | $17,167 | $1,859 | $15,308 |
| 2018 | $774 | $13,838 | $1,872 | $11,966 |
| 2017 | $772 | $13,838 | $1,872 | $11,966 |
| 2016 | $498 | $9,043 | $2,070 | $6,973 |
| 2015 | $490 | $9,040 | $2,070 | $6,970 |
| 2014 | $542 | $9,680 | $1,910 | $7,770 |
Mortgage History
| Date | Status | Loan Amount | Loan Type |
|---|---|---|---|
| Open | $12,000 | FHA | |
| Open | $319,113 | FHA | |
| Previous Owner | $480,000 | Credit Line Revolving | |
| Previous Owner | $85,000 | New Conventional | |
| Previous Owner | $103,300 | New Conventional | |
| Previous Owner | $102,000 | Stand Alone Refi Refinance Of Original Loan | |
| Previous Owner | $28,595 | Credit Line Revolving | |
| Previous Owner | $77,000 | No Value Available | |
| Previous Owner | $82,000 | Seller Take Back | |
| Previous Owner | $55,000 | No Value Available | |
| Previous Owner | $7,664 | Unknown | |
| Previous Owner | $45,919 | Unknown | |
| Previous Owner | $112,701 | Unknown | |
| Previous Owner | $20,367 | Unknown | |
| Previous Owner | $16,850 | Unknown | |
| Previous Owner | $15,192 | Unknown |
Deed History
| Date | Type | Sale Price | Title Company |
|---|---|---|---|
| Special Warranty Deed | $325,000 | None Listed On Document | |
| Interfamily Deed Transfer | -- | None Available | |
| Interfamily Deed Transfer | -- | -- | |
| Special Warranty Deed | $84,000 | -- | |
| Quit Claim Deed | -- | -- | |
| Quit Claim Deed | -- | Empire Title & Escrow | |
| Interfamily Deed Transfer | -- | -- | |
| Interfamily Deed Transfer | -- | Security Title |
Similar Homes in Fort Collins, CO
Source: IRES MLS
MLS Number: 1021629
APN: 86223-28-007
- 8333 Mummy Range Dr
- 8404 Mummy Range Dr
- 4404 Flattop Ct
- 4429 Julian Ct
- 8229 Medicine Bow Cir
- 8225 Medicine Bow Cir
- 8205 Hallett Ct
- 8112 Mummy Range Dr
- 8465 Cromwell Dr Unit 1
- 8356 Louden Cir
- 8412 Cromwell Cir
- 8440 Golden Eagle Rd
- 8388 Castaway Dr
- 8012 N Louden Crossing Ct
- 8383 Castaway Dr
- 6809 Pumpkin Ridge Dr
- 8211 Lighthouse Lane Ct
- 8119 Lighthouse Ln
- 7930 Eagle Ranch Rd
- 8071 Lighthouse Ln

