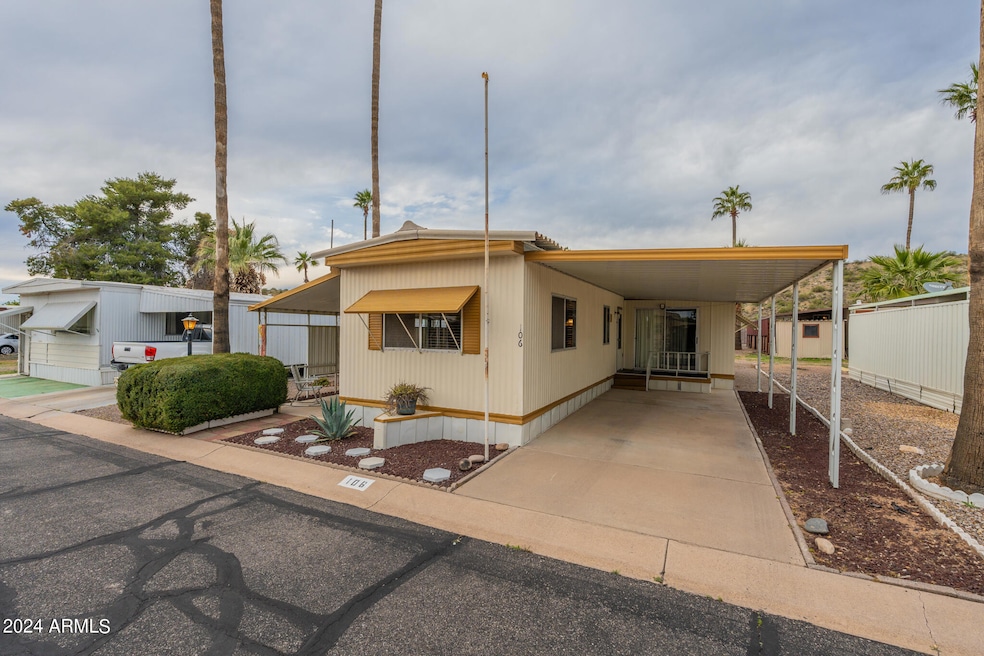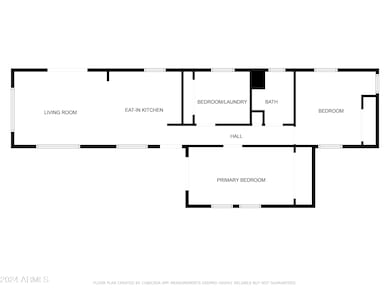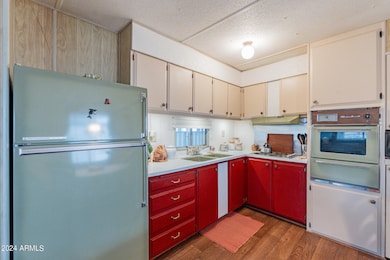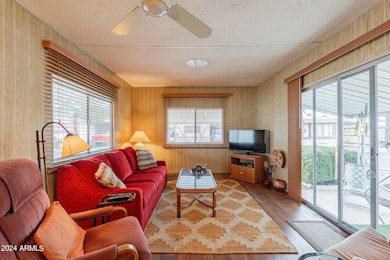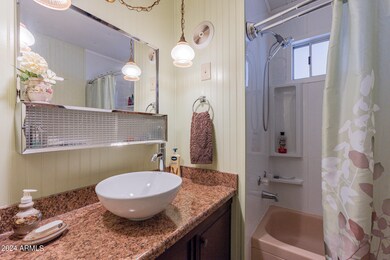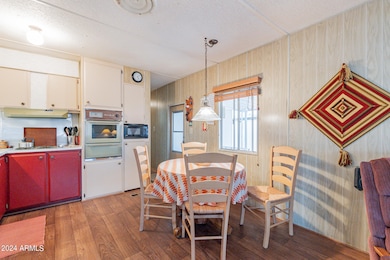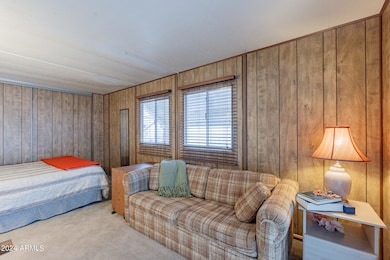
8421 E Main St Unit 106 Mesa, AZ 85207
Central Mesa East NeighborhoodEstimated payment $1,038/month
Highlights
- Transportation Service
- Clubhouse
- Vaulted Ceiling
- Franklin at Brimhall Elementary School Rated A
- Contemporary Architecture
- Furnished
About This Home
FULLY FURNISHED and previously had an easy life as a winter visitor home; very well maintained where it counts. Seller is motivated!. Located in the 55+ community of Brighthaven Estates. The community offers a clubhouse, heated pool/spa, pickleball courts, community kitchen and grills, Shuffleboard, library, a fenced in dog park, and events and activities. The property is also sub-leasable. Super convenient to the 202. Laundry room is a converted bedroom with window and closet. For you cooks, the wall oven has a gas broiler! Property was converted to a heat pump for efficiency. Both storage sheds convey. Fiberglass roof is long lasting and virtually unbreakable! This is a must see! Flooring was replaced in 2016. There is one septic for every 4 units in this park, and they are maintained by the park owner. Master has it's own exterior sliding glass door, and it large enough to be split in two if desired. How would you like to live in the community known as Brighthaven Estates?"Pets Allowed"Off Street Parking"Clubhouse"Swimming Pool"Spa"Recreational Facilities"55+"177 sites"Shuffleboard Court"TWO pickleball courts"Billiard Room"Library"Laundry Facilities"Planned Social Activities"On Site Staff
Property Details
Home Type
- Mobile/Manufactured
Year Built
- Built in 1968
Lot Details
- Private Streets
- Land Lease of $940 per month
HOA Fees
- $940 Monthly HOA Fees
Parking
- 1 Carport Space
Home Design
- Contemporary Architecture
Interior Spaces
- 920 Sq Ft Home
- 1-Story Property
- Furnished
- Vaulted Ceiling
- Ceiling Fan
Kitchen
- Gas Cooktop
- Built-In Microwave
- Laminate Countertops
Flooring
- Carpet
- Laminate
Bedrooms and Bathrooms
- 3 Bedrooms
- Bathroom Updated in 2021
- 1 Bathroom
Schools
- Adult Elementary And Middle School
- Adult High School
Utilities
- Cooling Available
- Floor Furnace
- Wall Furnace
- High Speed Internet
- Cable TV Available
Additional Features
- No Interior Steps
- Outdoor Storage
- Property is near a bus stop
Listing and Financial Details
- Tax Lot 106
- Assessor Parcel Number 218-44-001-F
Community Details
Overview
- Association fees include insurance, ground maintenance, street maintenance
- Built by Buddy Mobile Homes, Inc
- Brighthaven Estates Subdivision, Buddy Floorplan
Amenities
- Transportation Service
- Clubhouse
- Recreation Room
Recreation
- Heated Community Pool
- Community Spa
- Bike Trail
Map
Home Values in the Area
Average Home Value in this Area
Property History
| Date | Event | Price | Change | Sq Ft Price |
|---|---|---|---|---|
| 04/24/2025 04/24/25 | Price Changed | $15,000 | -21.1% | $16 / Sq Ft |
| 04/10/2025 04/10/25 | Price Changed | $19,000 | -2.6% | $21 / Sq Ft |
| 04/04/2025 04/04/25 | Price Changed | $19,500 | -2.5% | $21 / Sq Ft |
| 03/21/2025 03/21/25 | Price Changed | $20,000 | -7.0% | $22 / Sq Ft |
| 03/06/2025 03/06/25 | Price Changed | $21,500 | -2.3% | $23 / Sq Ft |
| 02/20/2025 02/20/25 | Price Changed | $22,000 | -2.2% | $24 / Sq Ft |
| 02/14/2025 02/14/25 | Price Changed | $22,500 | -2.2% | $24 / Sq Ft |
| 01/30/2025 01/30/25 | Price Changed | $23,000 | -2.1% | $25 / Sq Ft |
| 01/23/2025 01/23/25 | Price Changed | $23,500 | -2.1% | $26 / Sq Ft |
| 01/17/2025 01/17/25 | Price Changed | $24,000 | -2.0% | $26 / Sq Ft |
| 01/02/2025 01/02/25 | Price Changed | $24,500 | -2.0% | $27 / Sq Ft |
| 11/19/2024 11/19/24 | Price Changed | $25,000 | -15.3% | $27 / Sq Ft |
| 11/07/2024 11/07/24 | Price Changed | $29,500 | -1.7% | $32 / Sq Ft |
| 09/05/2024 09/05/24 | Price Changed | $30,000 | 0.0% | $33 / Sq Ft |
| 09/05/2024 09/05/24 | Price Changed | $29,999 | 0.0% | $33 / Sq Ft |
| 04/19/2024 04/19/24 | Price Changed | $30,000 | -6.3% | $33 / Sq Ft |
| 04/04/2024 04/04/24 | Price Changed | $32,000 | -17.9% | $35 / Sq Ft |
| 03/21/2024 03/21/24 | Price Changed | $39,000 | -7.1% | $42 / Sq Ft |
| 03/07/2024 03/07/24 | Price Changed | $42,000 | -6.7% | $46 / Sq Ft |
| 02/09/2024 02/09/24 | For Sale | $45,000 | -- | $49 / Sq Ft |
Similar Homes in Mesa, AZ
Source: Arizona Regional Multiple Listing Service (ARMLS)
MLS Number: 6661790
- 44 S Hawes Rd Unit B18
- 44 S Hawes Rd Unit A14
- 44 S Hawes Rd Unit B7
- 44 S Hawes Rd Unit C13
- 44 S Hawes Rd Unit A15
- 156 N Hawes Rd Unit 75
- 244 N Hawes Rd
- 134 N 87th St
- 8615 E Main St Unit F63
- 8702 E Boise St
- 329 N 83rd Place
- 8125 E 5th Ave
- 8019 E Main St
- 8125 E Billings St
- 8126 E Billings St
- 216 N 88th St
- 8600 E Broadway Rd Unit 22
- 8600 E Broadway Rd Unit 150
- 8600 E Broadway Rd Unit 28
- 8600 E Broadway Rd Unit 9
