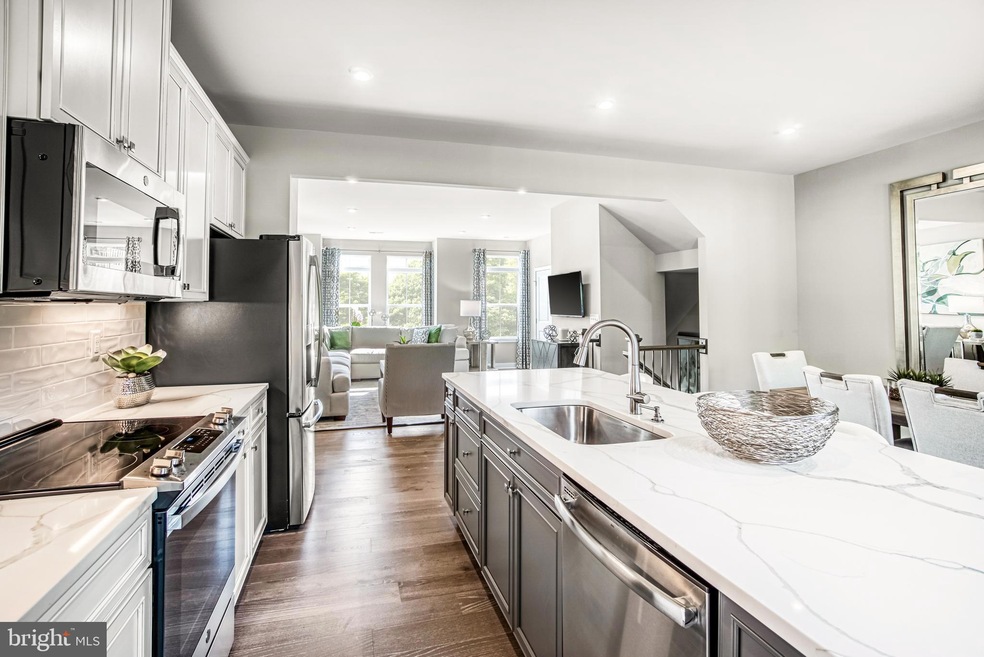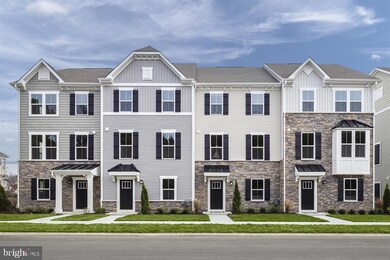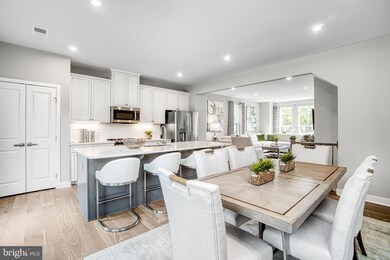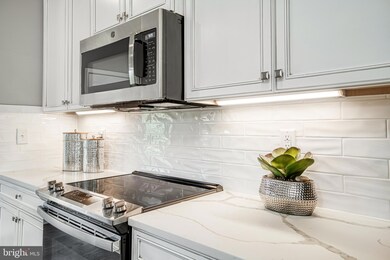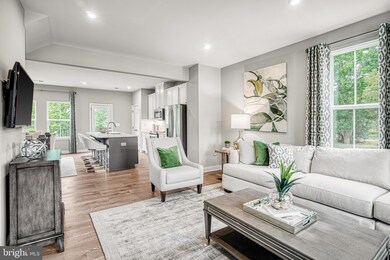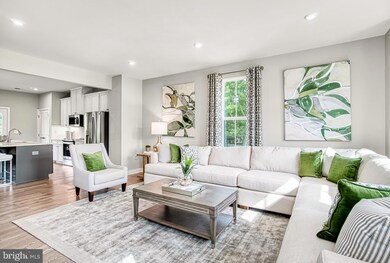
8421 Hamlin St Unit 103D Lanham, MD 20706
Glenarden NeighborhoodHighlights
- New Construction
- Community Pool
- Tankless Water Heater
- Craftsman Architecture
- 2 Car Attached Garage
- Luxury Vinyl Plank Tile Flooring
About This Home
As of January 2025TO BE BUILT MOZART -DECEMBER DELIVERY The convenience of townhome living meets the amenities of a single family home in Ryan’s Mozart. The sculptural staircase sets the tone of elegant simplicity and functionality that continues through the rest of the home. On the main living level, an enormous Kitchen with island opens onto a bright and airy Living Room, perfect for entertaining and featuring either a handy coat closet or a conveniently placed powder room. Upstairs are two spacious bedrooms with ample closet space, a hall bath, and a generous Owner’s Bedroom that features a tray ceiling and a huge walk-in closet. For a truly spa-like experience, the separate Owner’s Bath features a dual vanity and 5’ shower with dual shower heads. Several lower level floor plans are available depending on community – all feature options for a finished Recreation Room, Study, and Powder Room or Bath. Closing Assistance Available with Use of Sellers Preferred Mortgage.
Townhouse Details
Home Type
- Townhome
Est. Annual Taxes
- $200
Year Built
- Built in 2024 | New Construction
Lot Details
- Property is in excellent condition
HOA Fees
- $95 Monthly HOA Fees
Parking
- 2 Car Attached Garage
- Front Facing Garage
- Garage Door Opener
Home Design
- Craftsman Architecture
- Brick Exterior Construction
- Slab Foundation
- Vinyl Siding
Interior Spaces
- 1,741 Sq Ft Home
- Property has 3 Levels
- ENERGY STAR Qualified Windows with Low Emissivity
Flooring
- Carpet
- Luxury Vinyl Plank Tile
Bedrooms and Bathrooms
- 3 Bedrooms
Laundry
- Laundry on upper level
- Washer and Dryer Hookup
Home Security
Utilities
- Forced Air Heating and Cooling System
- Tankless Water Heater
Listing and Financial Details
- Tax Lot WANGL103D
Community Details
Overview
- Built by RYAN HOMES
- Glenarden Subdivision, Mozart E Floorplan
Recreation
- Community Pool
Security
- Carbon Monoxide Detectors
- Fire and Smoke Detector
- Fire Sprinkler System
Map
Home Values in the Area
Average Home Value in this Area
Property History
| Date | Event | Price | Change | Sq Ft Price |
|---|---|---|---|---|
| 01/24/2025 01/24/25 | Sold | $447,340 | +0.5% | $257 / Sq Ft |
| 07/25/2024 07/25/24 | Pending | -- | -- | -- |
| 07/16/2024 07/16/24 | Price Changed | $444,990 | -3.3% | $256 / Sq Ft |
| 06/29/2024 06/29/24 | For Sale | $459,990 | -- | $264 / Sq Ft |
Tax History
| Year | Tax Paid | Tax Assessment Tax Assessment Total Assessment is a certain percentage of the fair market value that is determined by local assessors to be the total taxable value of land and additions on the property. | Land | Improvement |
|---|---|---|---|---|
| 2024 | $200 | $17,067 | $17,067 | $0 |
| 2023 | $200 | $15,000 | $15,000 | $0 |
Mortgage History
| Date | Status | Loan Amount | Loan Type |
|---|---|---|---|
| Open | $462,102 | VA | |
| Closed | $462,102 | VA |
Deed History
| Date | Type | Sale Price | Title Company |
|---|---|---|---|
| Deed | $447,340 | Stewart Title | |
| Deed | $447,340 | Stewart Title |
Similar Homes in the area
Source: Bright MLS
MLS Number: MDPG2118010
APN: 13-5726622
- 2934 Buckthorn Ct
- 1515 3rd St
- 1522 5th St
- 2802 Pin Oak Ln
- 3112 81st Ave
- 7941 Piedmont Ave
- 2310 Tuemmler Ave
- 8144 Allendale Dr
- 8223 Dellwood Ct
- 3613 Brightseat Rd
- 2304 Penbrook Cir
- 2606 Saint Nicholas Way
- 7722 Penbrook Place
- 9810 Smithview Place
- 9207 Glenarden Pkwy
- 7921 Grant Dr
- 3509 Tyrol Dr
- 7950 Dellwood Ave
- 9624 Smithview Place
- 8904 Bold St
