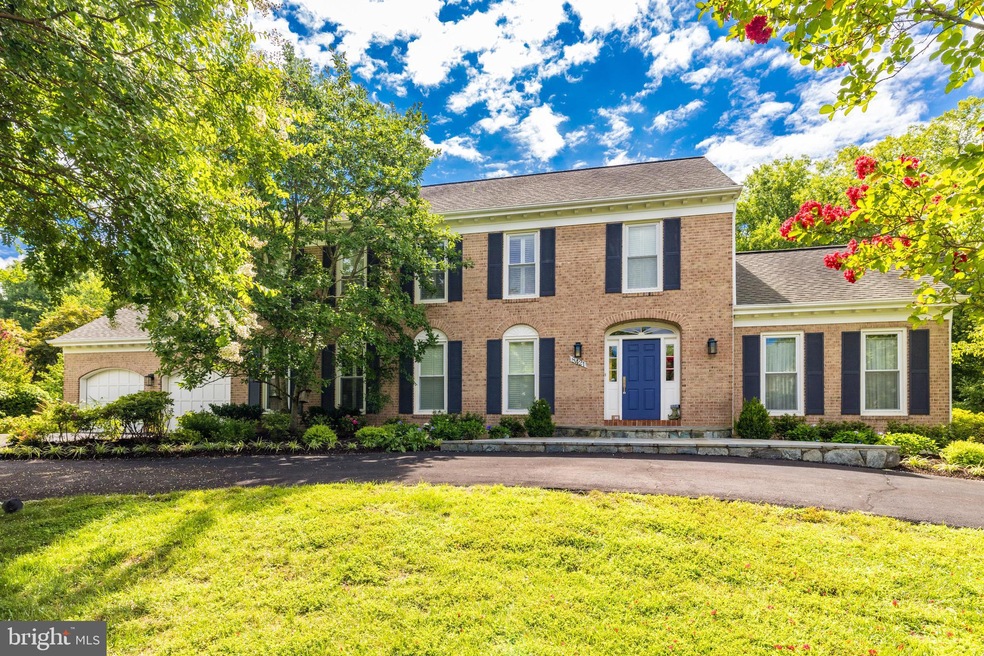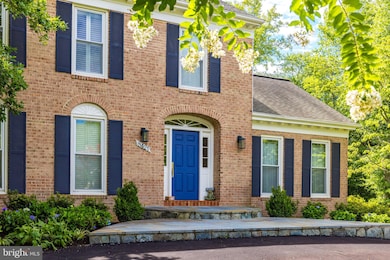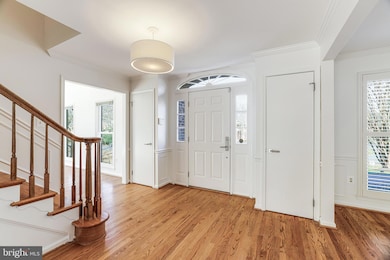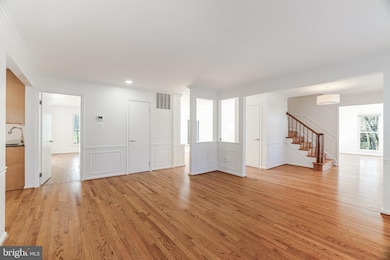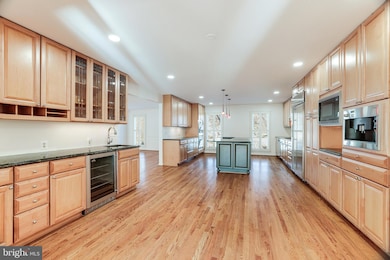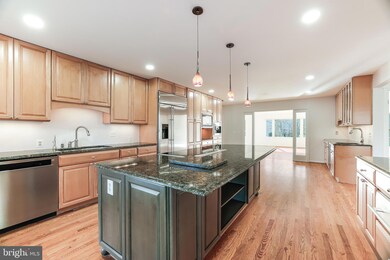
8421 Holly Leaf Dr McLean, VA 22102
Greenway Heights NeighborhoodHighlights
- In Ground Pool
- Open Floorplan
- Deck
- Spring Hill Elementary School Rated A
- Colonial Architecture
- Cathedral Ceiling
About This Home
As of April 2025Turn key colonial in McLean Estates just minutes to Tysons and the Silver Line Metro. Handsomely sited on almost .60 acre lot with a circular drive and large fenced backyard with a pool and basketball court. The main level offers an open floor plan with light filled rooms with a great flow from indoors to the outdoor expansive deck for entertaining. The large updated kitchen open into a sunroom with walls of glass overlooking the backyard and circular stairs to the cabana room and pool lounge with a full bath and dressing room off the pool. The main level includes a large dining room, living room and family room with vaulted ceiling and raised hearth fireplace, a study/playroom, and a mudroom with laundry and a two car garage. The upper level features an owners suite with a sitting room with a fireplace and a walk-in closet and updated luxury bath. There are three additional secondary bedrooms and an updated hall bath. There are hardwoods throughout the main and upper levels. In addition to the cabana room, the walkout lower level has a large recreation room, billiards & exercise rooms, workshop, 5th bedroom and full bath and two storage rooms. Mclean Estates is sought after for its top ranked schools, and easy access to both the Dulles Tech Corridor and Washington DC via the Toll Road. Residents enjoy proximity to both Dulles International and Reagan National Airports. Within a few miles one can enjoy scenic Scott's Run Nature Preserve, Great Falls and River Bend parks with walking trails along the Potomac River, just blocks to the Spring Hill Recreation Center and the Hamlet Swim and Tennis Club. Sellers have made major improvements throughout the house including the pool. See Capital Improvements in the MLS document section.
OFFER DEADLINE on 8421 HOLLY LEAF DRIVE, MCLEAN: Monday March 17th at 2 PM
Last Agent to Sell the Property
Washington Fine Properties, LLC License #0225194648

Home Details
Home Type
- Single Family
Est. Annual Taxes
- $18,845
Year Built
- Built in 1983 | Remodeled in 2006
Lot Details
- 0.59 Acre Lot
- Back Yard Fenced
- Landscaped
- Extensive Hardscape
- Property is zoned 110
HOA Fees
- $26 Monthly HOA Fees
Parking
- 2 Car Attached Garage
- Garage Door Opener
- Circular Driveway
Home Design
- Colonial Architecture
- Bump-Outs
- Brick Exterior Construction
- Block Foundation
- Asphalt Roof
- Chimney Cap
Interior Spaces
- Property has 3 Levels
- Open Floorplan
- Wet Bar
- Built-In Features
- Cathedral Ceiling
- Ceiling Fan
- Skylights
- 2 Fireplaces
- Screen For Fireplace
- Window Treatments
- Palladian Windows
- Atrium Doors
- Six Panel Doors
- Mud Room
- Entrance Foyer
- Family Room
- Sitting Room
- Living Room
- Dining Room
- Den
- Library
- Game Room
- Workshop
- Sun or Florida Room
- Solarium
- Storage Room
- Utility Room
- Home Gym
- Garden Views
- Attic Fan
- Alarm System
Kitchen
- Built-In Double Oven
- Cooktop
- Microwave
- Extra Refrigerator or Freezer
- Ice Maker
- Dishwasher
- Kitchen Island
- Upgraded Countertops
- Disposal
- Instant Hot Water
Bedrooms and Bathrooms
- En-Suite Primary Bedroom
- En-Suite Bathroom
- In-Law or Guest Suite
Laundry
- Laundry Room
- Laundry on main level
- Dryer
- Washer
Finished Basement
- Walk-Out Basement
- Rear Basement Entry
- Natural lighting in basement
Outdoor Features
- In Ground Pool
- Deck
- Patio
- Exterior Lighting
- Rain Gutters
Schools
- Spring Hill Elementary School
- Cooper Middle School
- Langley High School
Utilities
- Zoned Heating and Cooling
- Humidifier
- Heat Pump System
- Vented Exhaust Fan
- Natural Gas Water Heater
- Multiple Phone Lines
- Cable TV Available
Community Details
- Mclean Estates Subdivision, Colonial Floorplan
Listing and Financial Details
- Tax Lot 35
- Assessor Parcel Number 0291 11 0035
Map
Home Values in the Area
Average Home Value in this Area
Property History
| Date | Event | Price | Change | Sq Ft Price |
|---|---|---|---|---|
| 04/14/2025 04/14/25 | Sold | $2,081,000 | +6.7% | $336 / Sq Ft |
| 03/17/2025 03/17/25 | Pending | -- | -- | -- |
| 03/13/2025 03/13/25 | For Sale | $1,950,000 | 0.0% | $315 / Sq Ft |
| 02/13/2025 02/13/25 | Price Changed | $1,950,000 | -- | $315 / Sq Ft |
Tax History
| Year | Tax Paid | Tax Assessment Tax Assessment Total Assessment is a certain percentage of the fair market value that is determined by local assessors to be the total taxable value of land and additions on the property. | Land | Improvement |
|---|---|---|---|---|
| 2024 | $17,665 | $1,495,150 | $812,000 | $683,150 |
| 2023 | $16,854 | $1,463,670 | $806,000 | $657,670 |
| 2022 | $16,721 | $1,433,460 | $790,000 | $643,460 |
| 2021 | $14,973 | $1,251,440 | $687,000 | $564,440 |
| 2020 | $15,031 | $1,245,850 | $687,000 | $558,850 |
| 2019 | $14,863 | $1,231,920 | $687,000 | $544,920 |
| 2018 | $13,745 | $1,195,240 | $661,000 | $534,240 |
| 2017 | $13,742 | $1,160,680 | $642,000 | $518,680 |
| 2016 | $15,729 | $1,331,310 | $683,000 | $648,310 |
| 2015 | $14,833 | $1,302,320 | $683,000 | $619,320 |
| 2014 | $14,699 | $1,293,330 | $683,000 | $610,330 |
Mortgage History
| Date | Status | Loan Amount | Loan Type |
|---|---|---|---|
| Previous Owner | $246,300 | New Conventional | |
| Previous Owner | $350,000 | Purchase Money Mortgage |
Deed History
| Date | Type | Sale Price | Title Company |
|---|---|---|---|
| Deed | -- | None Listed On Document | |
| Interfamily Deed Transfer | -- | None Available | |
| Warranty Deed | $1,515,000 | -- | |
| Deed | $636,000 | -- |
Similar Homes in the area
Source: Bright MLS
MLS Number: VAFX2220942
APN: 0291-11-0035
- 8415 Brookewood Ct
- 8520 Lewinsville Rd
- Lot 23 Knolewood
- Lot 9 Knolewood
- 8301 Fox Haven Dr
- Lot 19 Knolewood
- 1409 Mayhurst Blvd
- Lot 15 Knolewood
- 8310 Weller Ave
- Lot 2 Knolewood
- 8430 Brook Rd
- 1350 Northwyck Ct
- 8355 Alvord St
- 8757 Brook Rd
- 8105 Falstaff Rd
- 8023 Lewinsville Rd
- 8824 Gallant Green Dr
- 8115 Spring Hill Farm Dr
- 1070 Vista Dr
- 8104 Cawdor Ct
