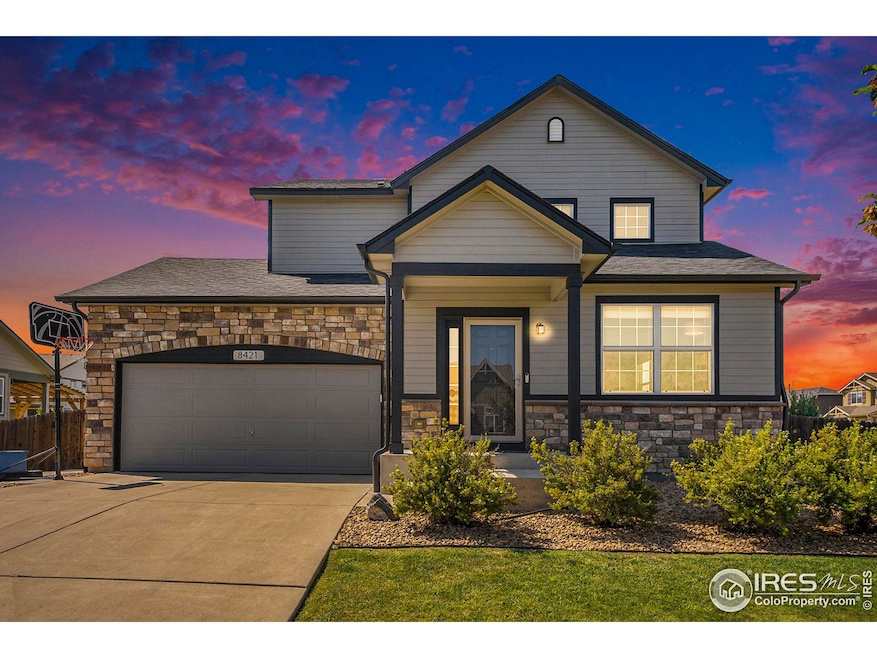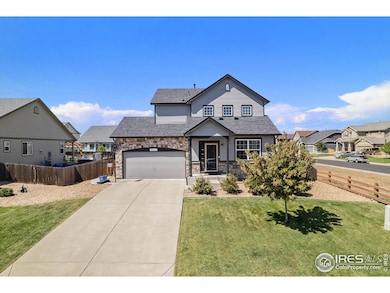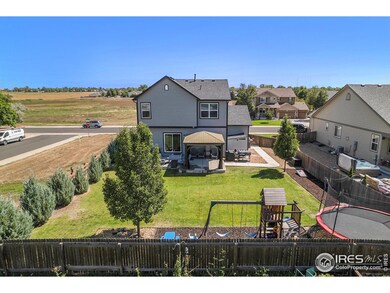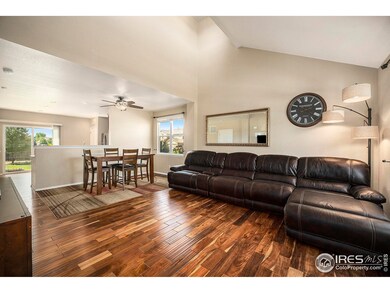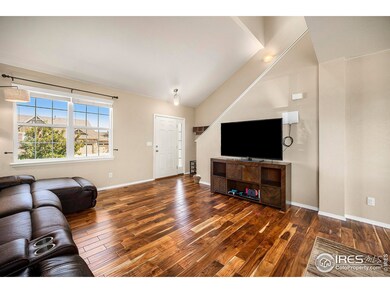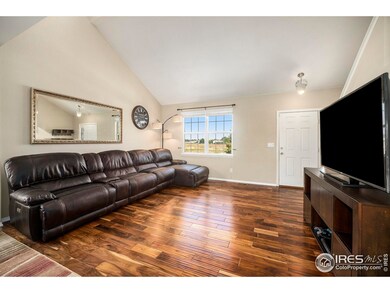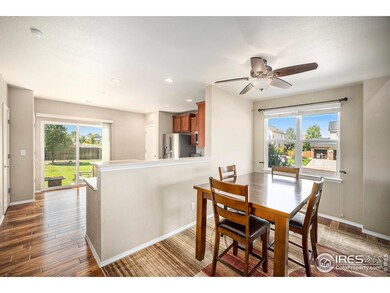
8421 Raspberry Dr Frederick, CO 80504
Highlights
- Open Floorplan
- Wood Flooring
- Tandem Parking
- Contemporary Architecture
- 2 Car Attached Garage
- 2-minute walk to Raspberry Hill Park
About This Home
As of February 2025****Unfinished basement with bathroom rough-in **** This stunning home on a large corner lot boasts vaulted ceilings and beautiful hardwood floors throughout, offering an open and airy feel. The updated kitchen is a chef's dream, featuring brand-new stainless steel appliances, including a gas range stove, and a modern aesthetic. Enjoy the convenience of a new washer and dryer, newer water heater, and a sleek sliding back door that opens to a serene outdoor space. The master bath has been tastefully updated, providing a luxurious retreat. Additional recent upgrades include fresh exterior paint, a new roof, and a concrete path leading to a charming gazebo. Pet-free and smoke-free, this home is move-in ready and impeccably maintained.
Home Details
Home Type
- Single Family
Est. Annual Taxes
- $3,111
Year Built
- Built in 2012
Lot Details
- 8,366 Sq Ft Lot
- Wood Fence
- Sprinkler System
HOA Fees
- $60 Monthly HOA Fees
Parking
- 2 Car Attached Garage
- Tandem Parking
Home Design
- Contemporary Architecture
- Wood Frame Construction
- Composition Roof
Interior Spaces
- 1,446 Sq Ft Home
- 2-Story Property
- Open Floorplan
- Ceiling Fan
- Window Treatments
- Unfinished Basement
- Partial Basement
- Storm Doors
Kitchen
- Gas Oven or Range
- Microwave
- Dishwasher
- Kitchen Island
Flooring
- Wood
- Carpet
Bedrooms and Bathrooms
- 3 Bedrooms
- Walk-In Closet
Laundry
- Dryer
- Washer
Outdoor Features
- Patio
- Exterior Lighting
- Outdoor Storage
Schools
- Legacy Elementary School
- Coal Ridge Middle School
- Frederick High School
Utilities
- Forced Air Heating and Cooling System
Community Details
- Association fees include common amenities, trash
- Raspberry Hill Subdivision
Listing and Financial Details
- Assessor Parcel Number R3624105
Map
Home Values in the Area
Average Home Value in this Area
Property History
| Date | Event | Price | Change | Sq Ft Price |
|---|---|---|---|---|
| 02/10/2025 02/10/25 | Sold | $532,000 | +1.4% | $368 / Sq Ft |
| 12/14/2024 12/14/24 | Price Changed | $524,900 | -0.9% | $363 / Sq Ft |
| 12/04/2024 12/04/24 | Price Changed | $529,900 | -0.9% | $366 / Sq Ft |
| 10/21/2024 10/21/24 | Price Changed | $534,900 | -0.6% | $370 / Sq Ft |
| 10/15/2024 10/15/24 | Price Changed | $538,000 | -1.3% | $372 / Sq Ft |
| 10/03/2024 10/03/24 | Price Changed | $545,000 | -1.8% | $377 / Sq Ft |
| 09/04/2024 09/04/24 | For Sale | $555,000 | -- | $384 / Sq Ft |
Tax History
| Year | Tax Paid | Tax Assessment Tax Assessment Total Assessment is a certain percentage of the fair market value that is determined by local assessors to be the total taxable value of land and additions on the property. | Land | Improvement |
|---|---|---|---|---|
| 2024 | $3,111 | $34,830 | $8,040 | $26,790 |
| 2023 | $3,111 | $35,170 | $8,120 | $27,050 |
| 2022 | $2,620 | $25,110 | $5,910 | $19,200 |
| 2021 | $2,645 | $25,830 | $6,080 | $19,750 |
| 2020 | $2,503 | $24,640 | $4,220 | $20,420 |
| 2019 | $2,540 | $24,640 | $4,220 | $20,420 |
| 2018 | $2,141 | $21,550 | $3,740 | $17,810 |
| 2017 | $2,188 | $21,550 | $3,740 | $17,810 |
| 2016 | $1,938 | $18,780 | $3,660 | $15,120 |
| 2015 | $1,879 | $18,780 | $3,660 | $15,120 |
| 2014 | -- | $15,920 | $3,180 | $12,740 |
Mortgage History
| Date | Status | Loan Amount | Loan Type |
|---|---|---|---|
| Open | $514,244 | FHA | |
| Previous Owner | $35,000 | New Conventional | |
| Previous Owner | $331,500 | New Conventional | |
| Previous Owner | $338,530 | New Conventional | |
| Previous Owner | $275,488 | FHA | |
| Previous Owner | $211,582 | FHA |
Deed History
| Date | Type | Sale Price | Title Company |
|---|---|---|---|
| Warranty Deed | $532,000 | First American Title | |
| Warranty Deed | $349,000 | Fidelity National Title | |
| Warranty Deed | $285,000 | Heritage Title | |
| Special Warranty Deed | $215,486 | Heritage Title |
Similar Homes in the area
Source: IRES MLS
MLS Number: 1017840
APN: R3624105
- 4700 Falcon Place
- 4606 Falcon Dr
- 5325 Coyote Dr
- 5140 Mt Pawnee Ave
- 5129 Mt Arapaho Cir
- 5366 Badger Ln
- 8002 Sunrise Cir
- 5426 Bobcat St
- 5126 Mt Buchanan Ave
- 8023 Dawnhill Cir
- 5220 Bella Rosa Pkwy
- 5249 Mt Arapaho Cir
- 1524 Hauck Meadows Dr
- 1591 Hauck Meadows Dr
- 5495 Bobcat St
- 5520 Morgan Way
- 9011 Sandpiper Dr
- 9019 Sandpiper Dr
- 5540 Palomino Way
- 3385 Birch Rd
